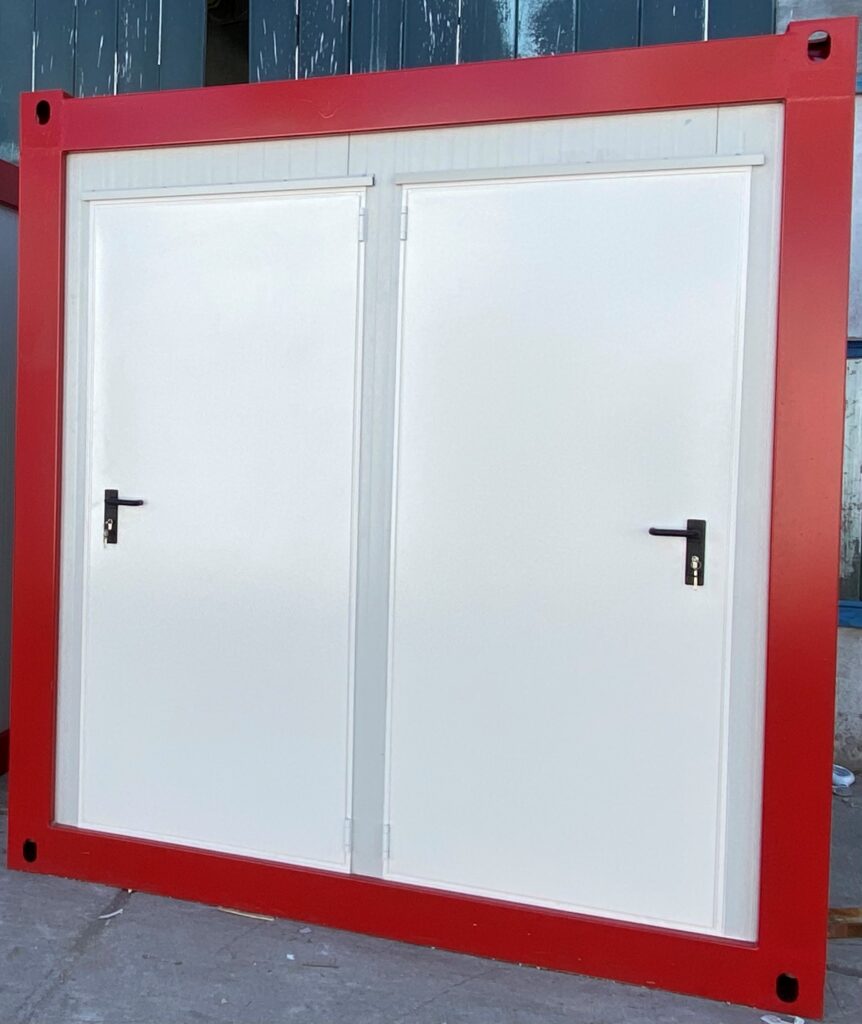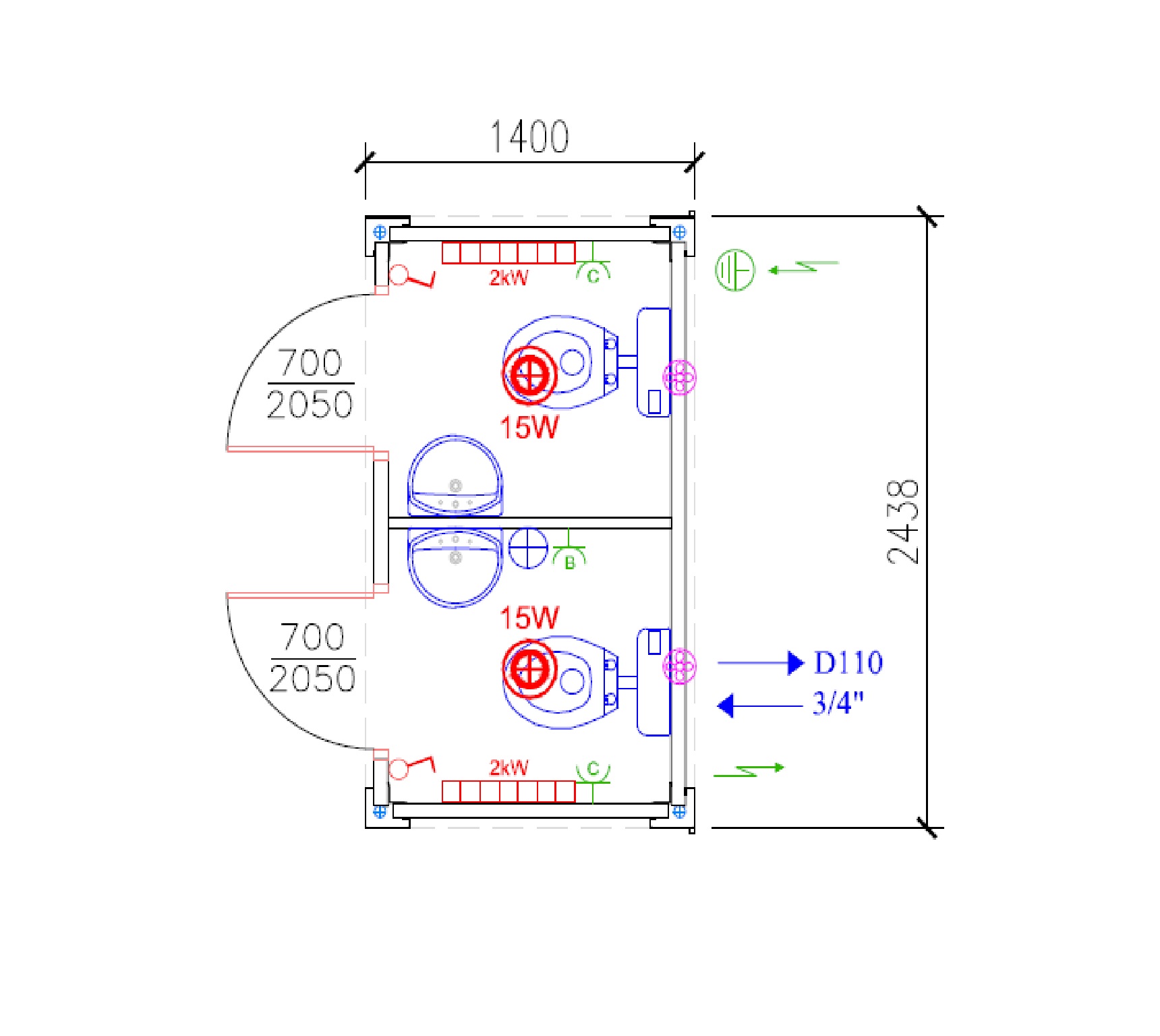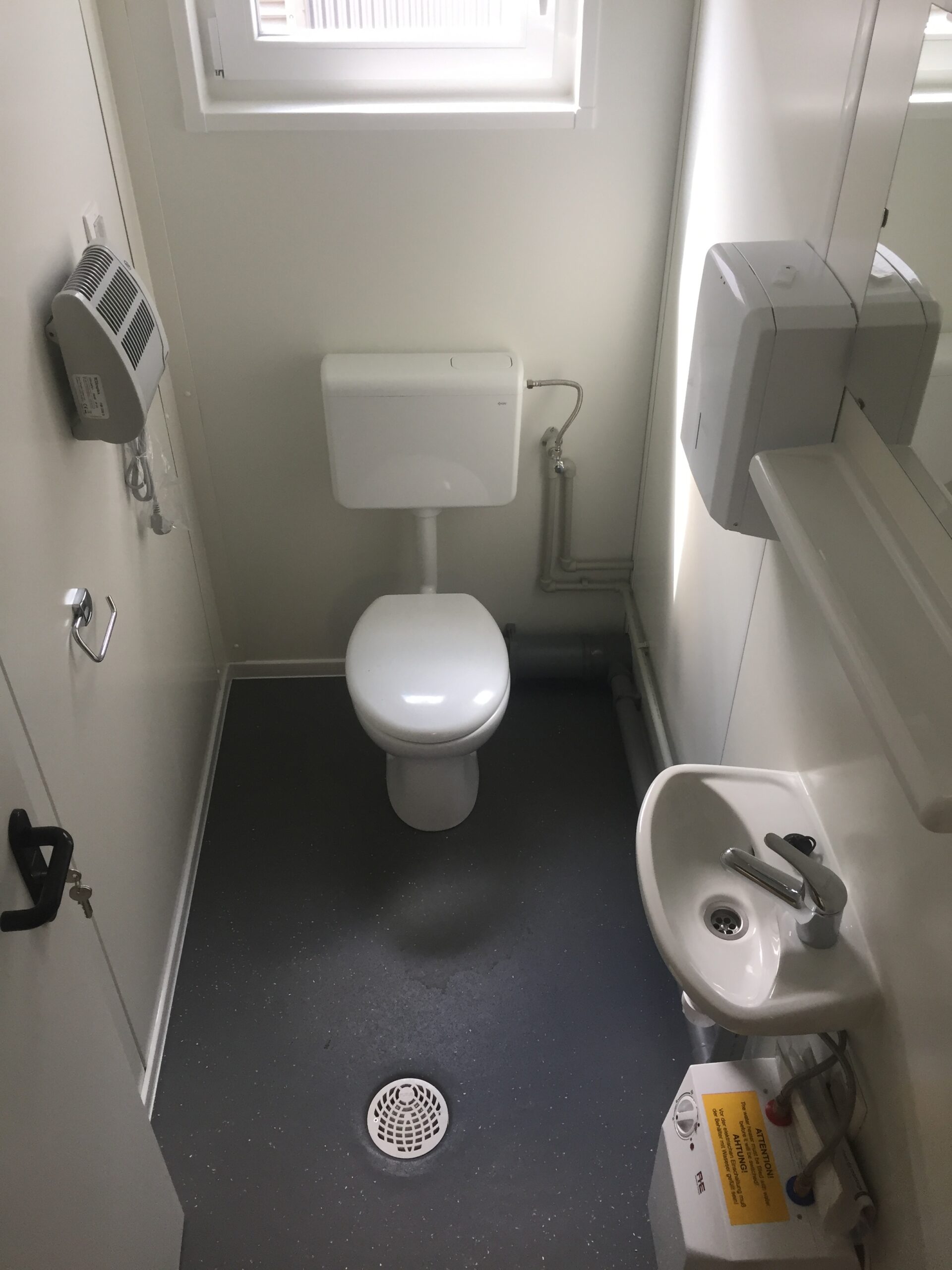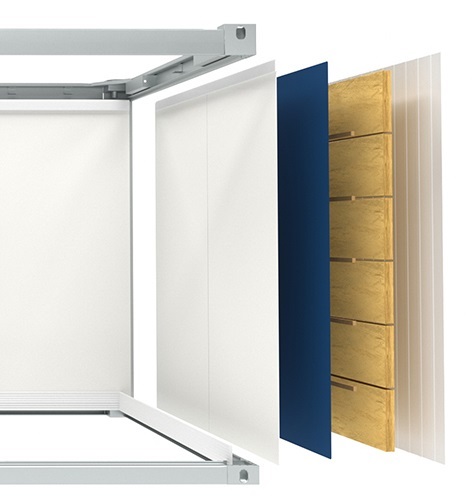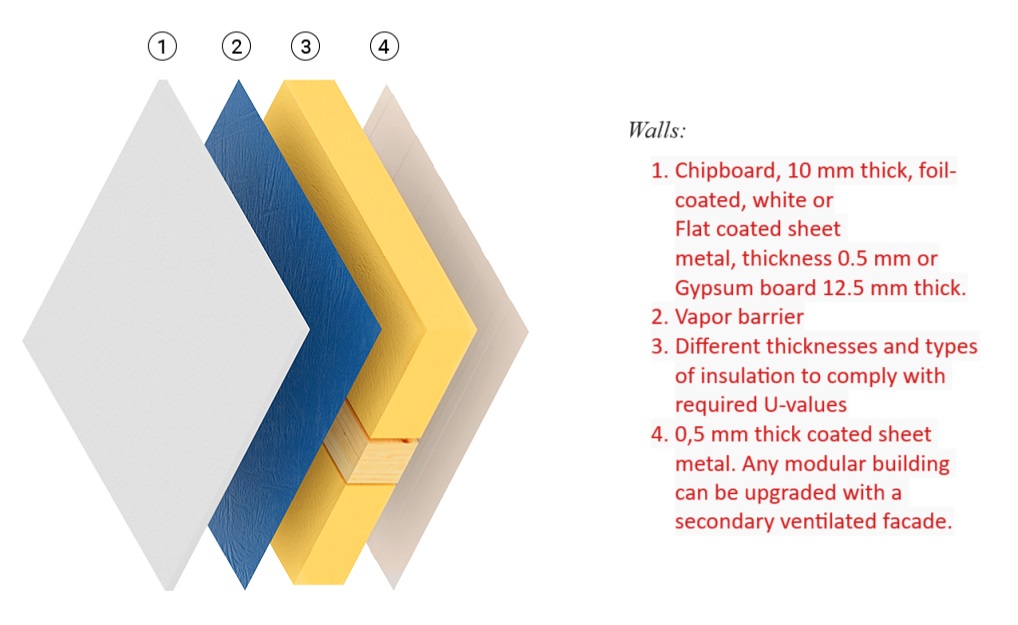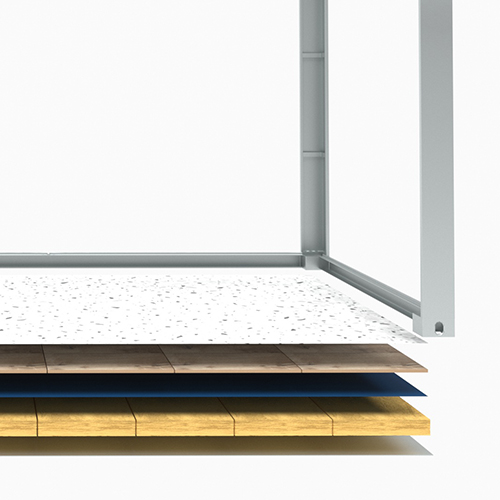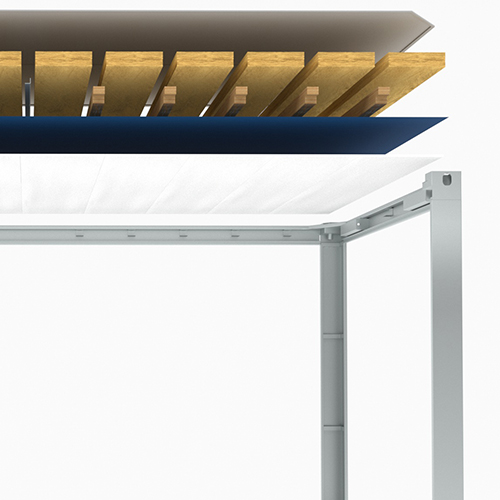5' Double cabin toilet
5' Double cabin toilet
Product specifications
Overview:
The Double Toilet Cabin Container is a meticulously designed sanitary unit tailored for construction sites, outdoor events, and other temporary facilities where reliable and hygienic toilet facilities are essential. This compact and efficient design combines modern amenities with durable construction to ensure comfort and convenience.
Dimensions:
- External Dimensions:
- Width: 1400 mm
- Length: 2438 mm
- Height: Not specified
Components and Layout:
- Toilet Cabins:
- The unit consists of two individual toilet cabins, each with its own entry door. This design ensures privacy and reduces wait times for users.
- Sanitary Fixtures:
- Toilets: Each cabin contains a toilet equipped with flushing mechanism, ensuring efficient waste removal.
- Sinks: Adjacent to each toilet is a sink, providing convenient access to handwashing facilities.
- Heating and Ventilation:
- Heaters: Each cabin includes a 0,5/2kW heater to maintain a comfortable temperature inside, making the facility usable in various weather conditions.
- Ventilation: Proper ventilation is incorporated to ensure fresh air circulation and maintain an odor-free environment.
- Plumbing and Electrical Systems:
- Plumbing:
- A 110 mm diameter drainage pipe ensures effective waste removal.
- A 3/4 inch water supply line provides a reliable water source for the toilets and sinks.
- Electrical:
- The 15W lamp
- The 0,5/2kW heaters in each cabin are powered to maintain a comfortable indoor climate.
- Plumbing:
- Doors and Accessibility:
- Each cabin door measures 700 mm in width and 2050 mm in height, swinging outward for easy access. The doors are equipped with handles and locks to ensure privacy and security for the users.
Technical data
| Internal dimensions | L x W x H : 2.238 x 1.200 x 2.300mm / 2.500 mm |
|---|---|
| External dimensions | L x W x H : 2.435 x 1.400 x 2.590mm / 2.765 mm |
| Thermal insulation | PU-Panels, Mineral wool |
| Weight | 760 Kg |
| Color | Any |
Recommended Products
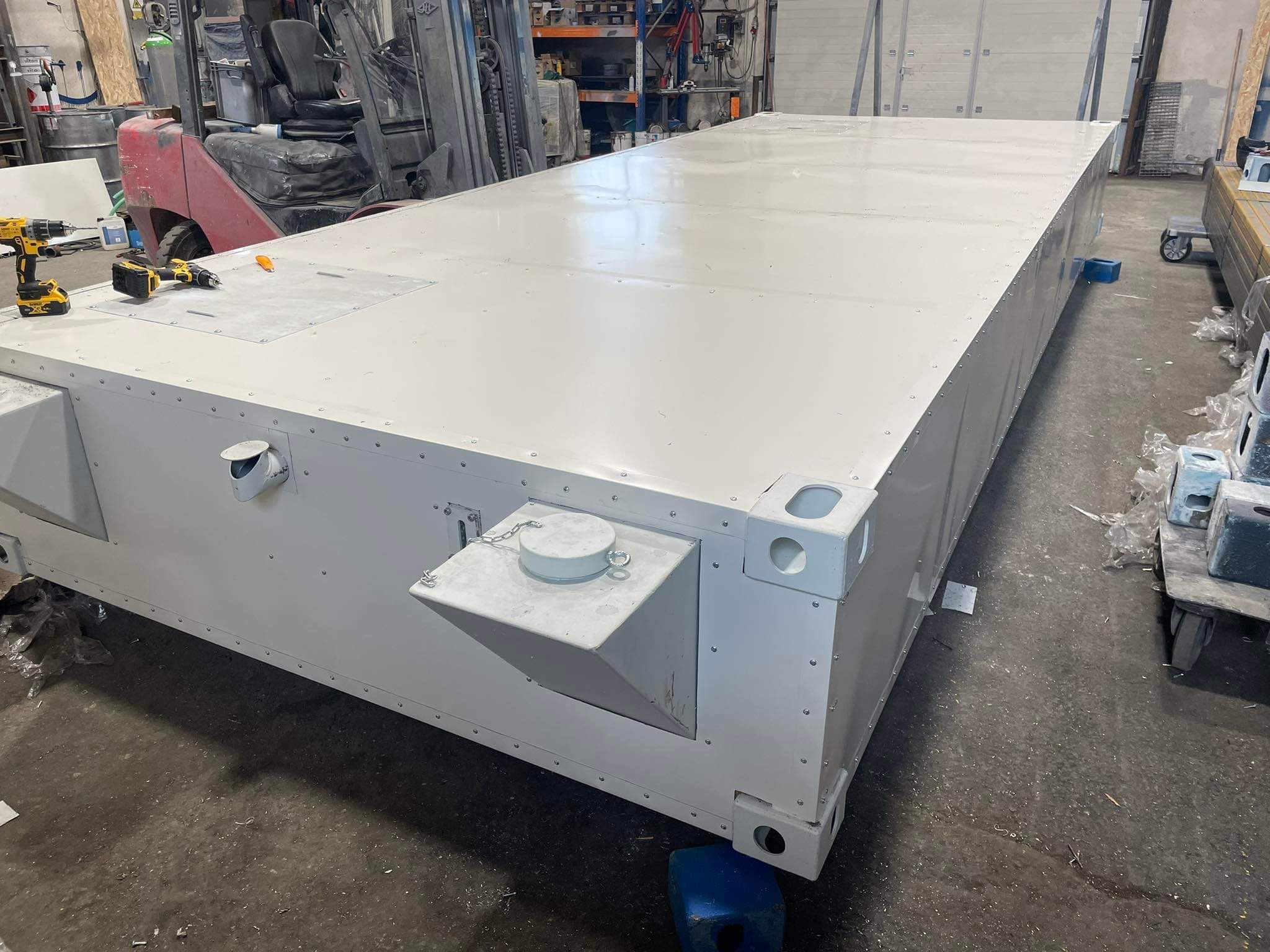
20′ Combi Fresh – Sewage Water Tank
The 20′ combi tank is designed for sewage and fresh water storage, featuring a durable steel structure, mineral wool insulation, dual inlet pipes, a 3000 L/h pump, and separate compartments (60% sewage, 40% water), ensuring efficient, regulated waste and water management.
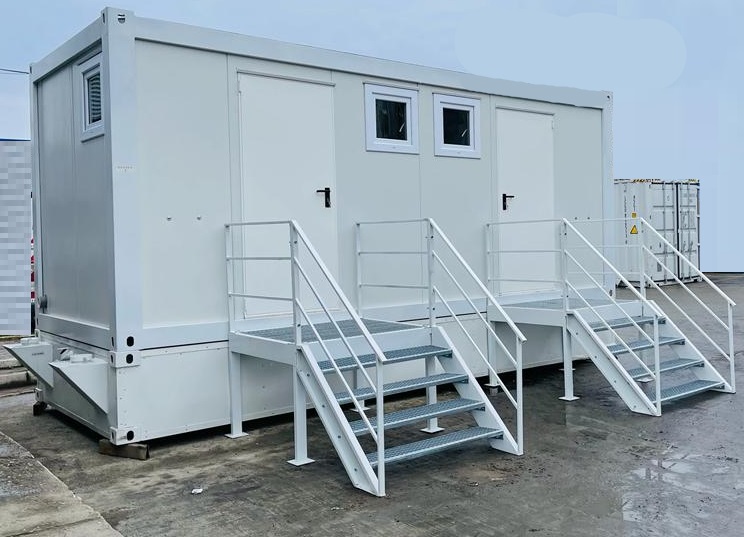
20′ Mix W+M Toilet
20′ Mixed Ladies & Gents Toilet Cabin: Efficient and hygienic solution featuring separate facilities for men and women. Ideal for events, construction sites, and more. Easy setup and maintenance.
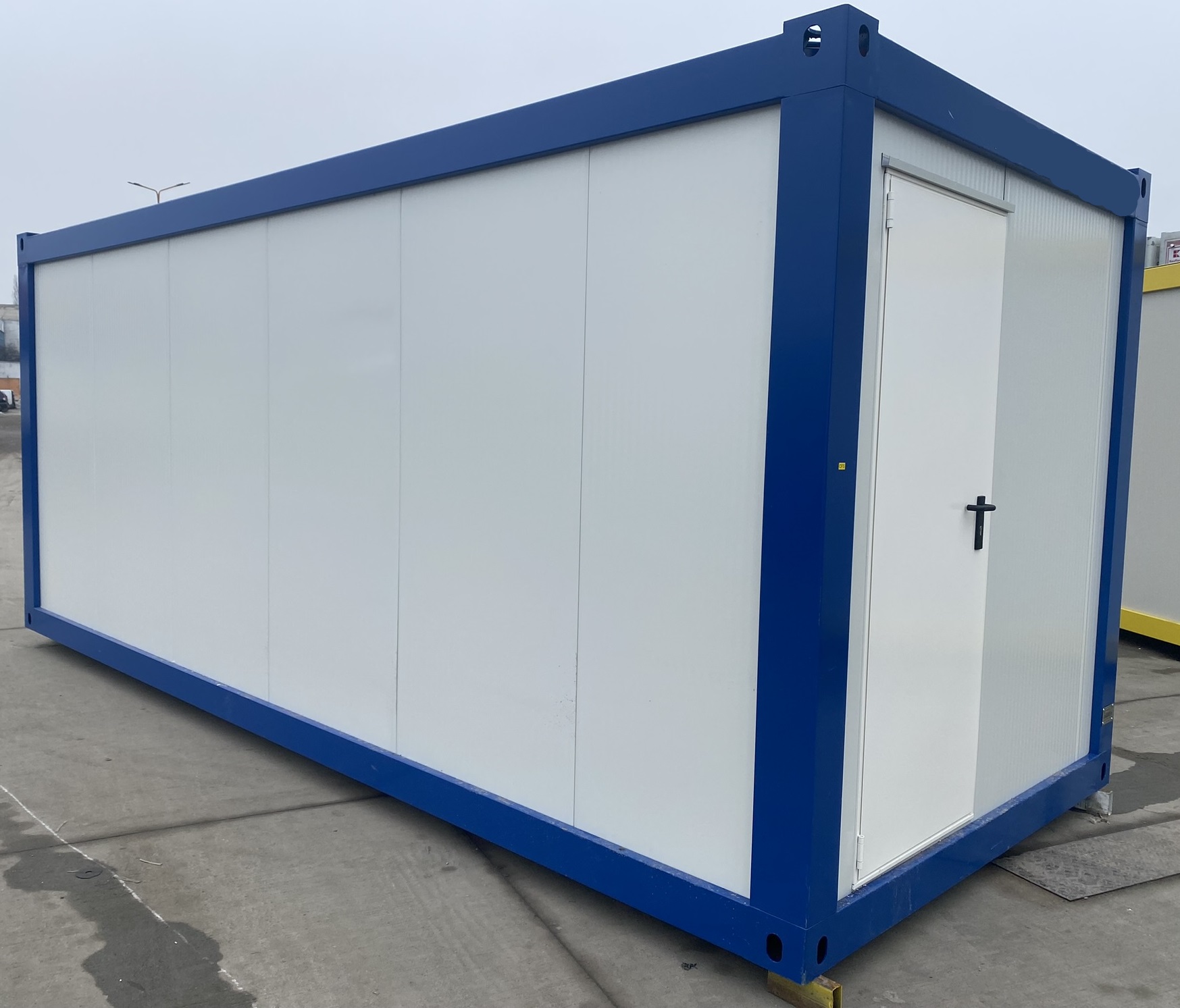
20′ Mix WC+TEE Kitchen
Integrated 20′ container, featuring separate toilet cabins for ladies and gents alongside a convenient minikitchen.
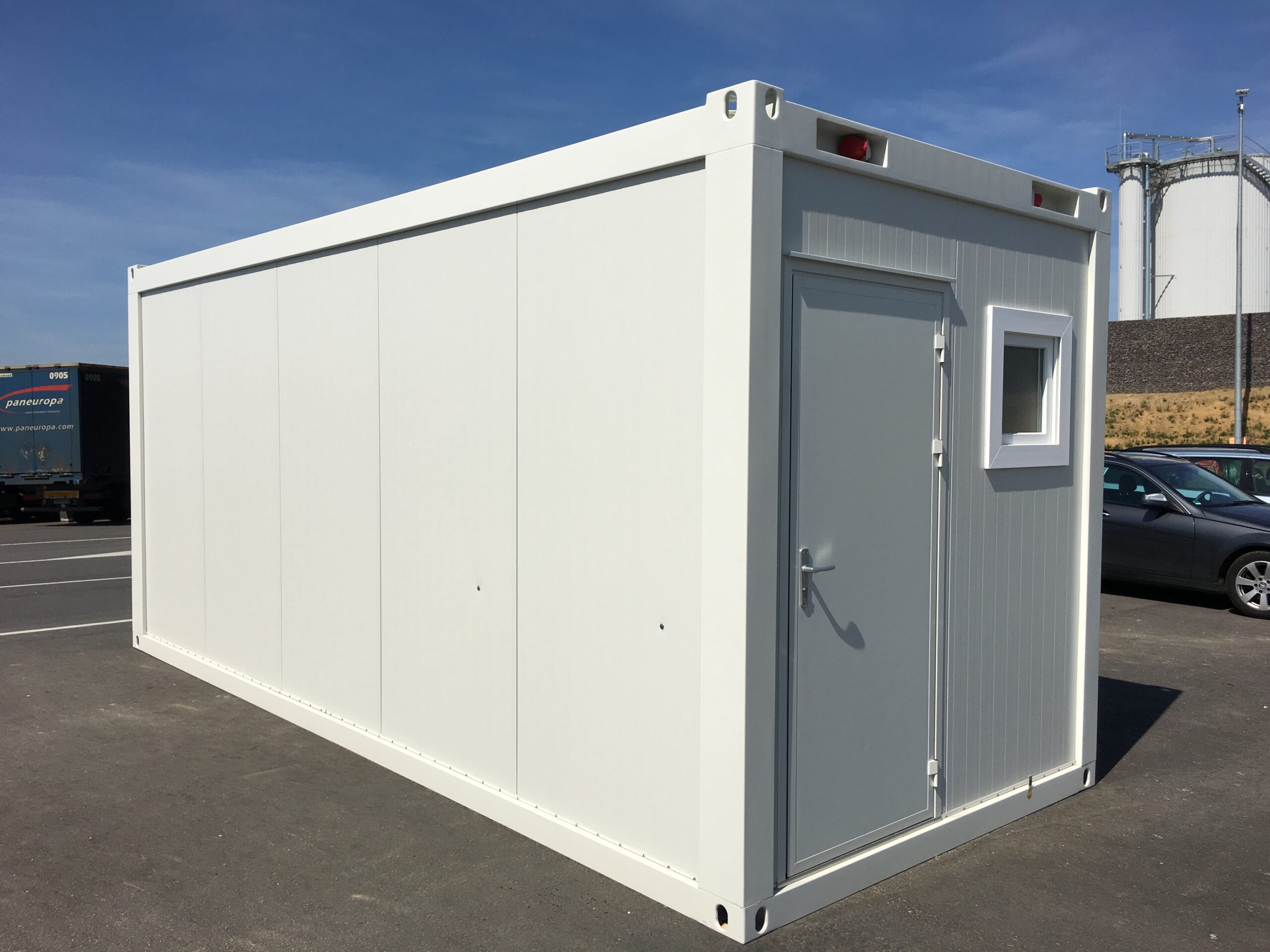
20′ Mix WC+Shower
Sanitary container, 2435x6055mm, mixt toilets and shower cabins, with painted steel frame, insulated floor and roof, partition walls, sanitary facilities (toilets, showers, washbasins), and windows. Includes electric distribution, lights, sockets, heaters, and fan. Fully equipped for plumbing and electrical needs.

