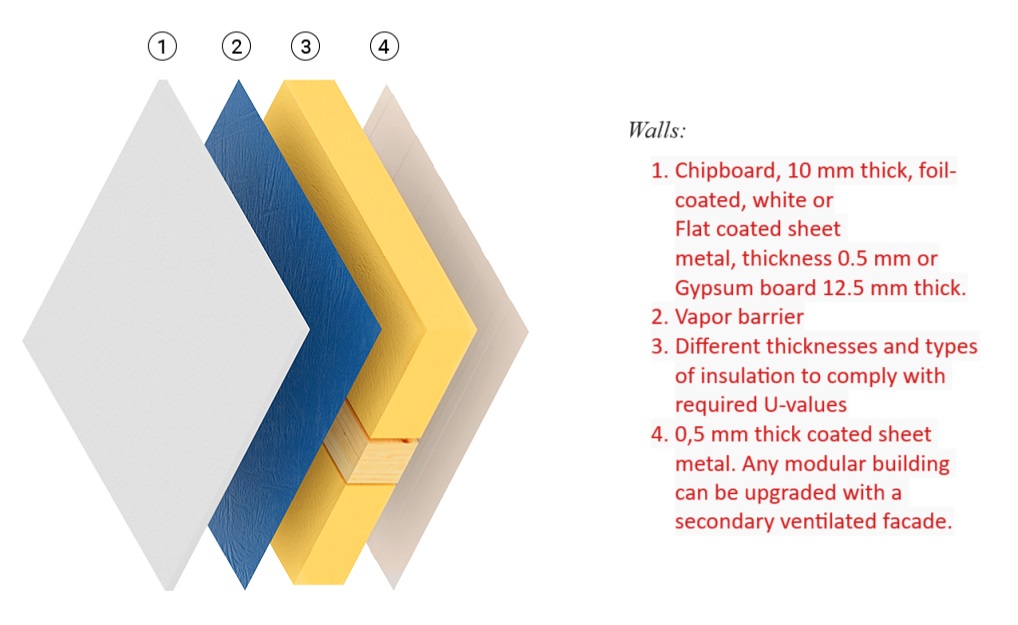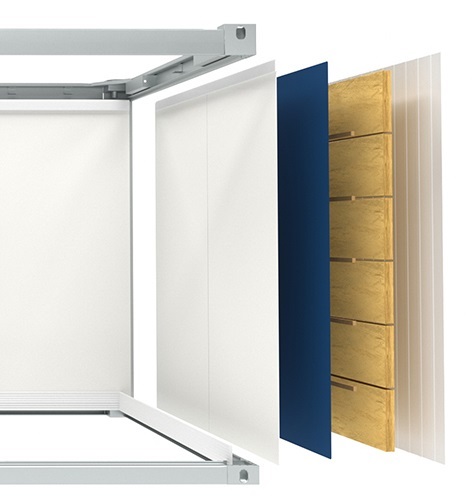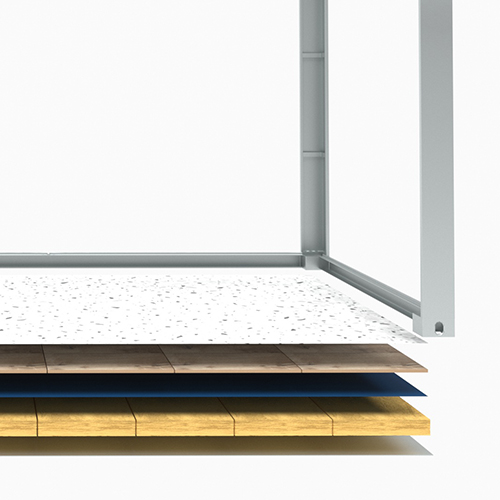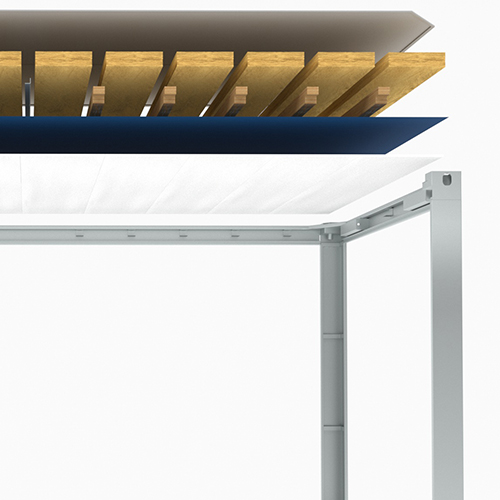10' Office Container
10' Office Container
Product specifications
1. CONTAINER FRAME
- Painting of frame 2435x2989mm in C3M, 7 to 15 years, ISO12944-2
- Floor frame, dimensions 2435x2989mm, H=120mm 1.0 pcs.
- PVC floor covering, thickness 1.5mm, antistatic, for floor dimensions 1.0 pcs, 2435x2989mm
- Floor panel - OSB or wood cement board, thickness 20mm, for floor dimensions 1.0 pcs, 2435x2989mm
- Insulation from floor 2435x2989mm, DF 40, insulation thickness 100mm, U= 0.35 W/m2K 1.0 pcs
- Ceiling frame, dimensions 2435x2989mm, H=200mm 1.0 pcs
- Ceiling covering - steel sheet or chipboard, thickness 10mm, for ceiling dimensions 1.0 pc, 2435x2989mm
- Ceiling insulation 2435x2989mm, DF 40, insulation thickness 100mm, U= 0,36 W/m2K, 1,0 pcs
- Corner columns 210x152mm, L=2445mm, thickness 3.0mm, S350GD+Z140 1.0 Kpl
2. FAÇADE PANELS
- Sandwich panel FTL 60mm, L= 2465mm, DF 40, U=0,57 W/m2K RAL 9002 8,0 pcs
- Half panel FTL 60mm, L= 2465mm, DF 40, U=0.57 W/m2K RAL 9002 2.0 pcs
3. WINDOWS AND GLAZING
- Single-leaf PVC window with roller blind, dimensions 885x1372mm, 1.0 pcs, Uw=1.6W/m2K
4. DOOR
- Single-leaf polystyrene/EPS+AL door, dimensions 905x2060mm, for wall 60-90mm, 1.0 pcs, U=1.8W/M2K
5. ELECTRICAL INSTALLATION
- Electrical distribution box, surface-mounted, single-row, 12-digit, IP 30, for dry locations, 1.0 pcs mounted on the ceiling
- Socket outlet and plug PCE -32A/400V, 5P, IP 44 1.0 pcs.
- Recesses in ceiling profile for electrical connection (socket and plug) 1.0 pcs
- Luminaire, fluo 1 X 58W, IP66 1.0 pc
- Switch 10A/230V, IP20, for dry locations 1.0 pcs
- Socket outlet 16A/230V, IP20, for dry locations 1.0 pcs
- Double socket outlet 16A/230V, IP20, for dry locations 1.0 pcs
Technical data
| Dimensions | 2989 × 2435 × 2765 cm |
|---|---|
| Internal dimensions | L x W x H : 2.790 x 2.238 x 2.300m / 2500mm |
| External dimensions | L x W x H : 2.989 x 2.435 x 2.590mm / 2.765 mm |
| Thermal insulation | PU-Panels, Mineral wool |
| Container Type | Office Container |
| Weight | 1150kg |
| Color | Any |
Recommended Products
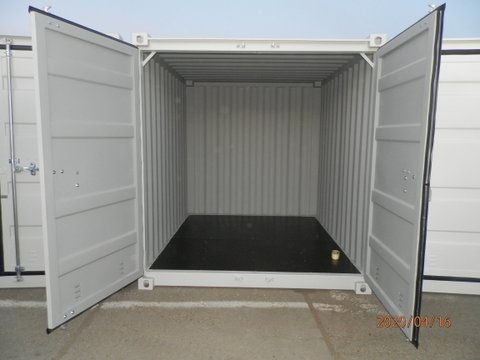
10′ Storage Container
A 10′ storage container, smaller than standard shipping containers, offers an optimal solution for compact storage needs. Ideal for residential or small business use, it provides secure, weather-resistant space for tools, equipment, seasonal items, and inventory. Additionally, it can be equipped with electrical installations for lighting, climate control, and powering tools or devices, enhancing its functionality and convenience.
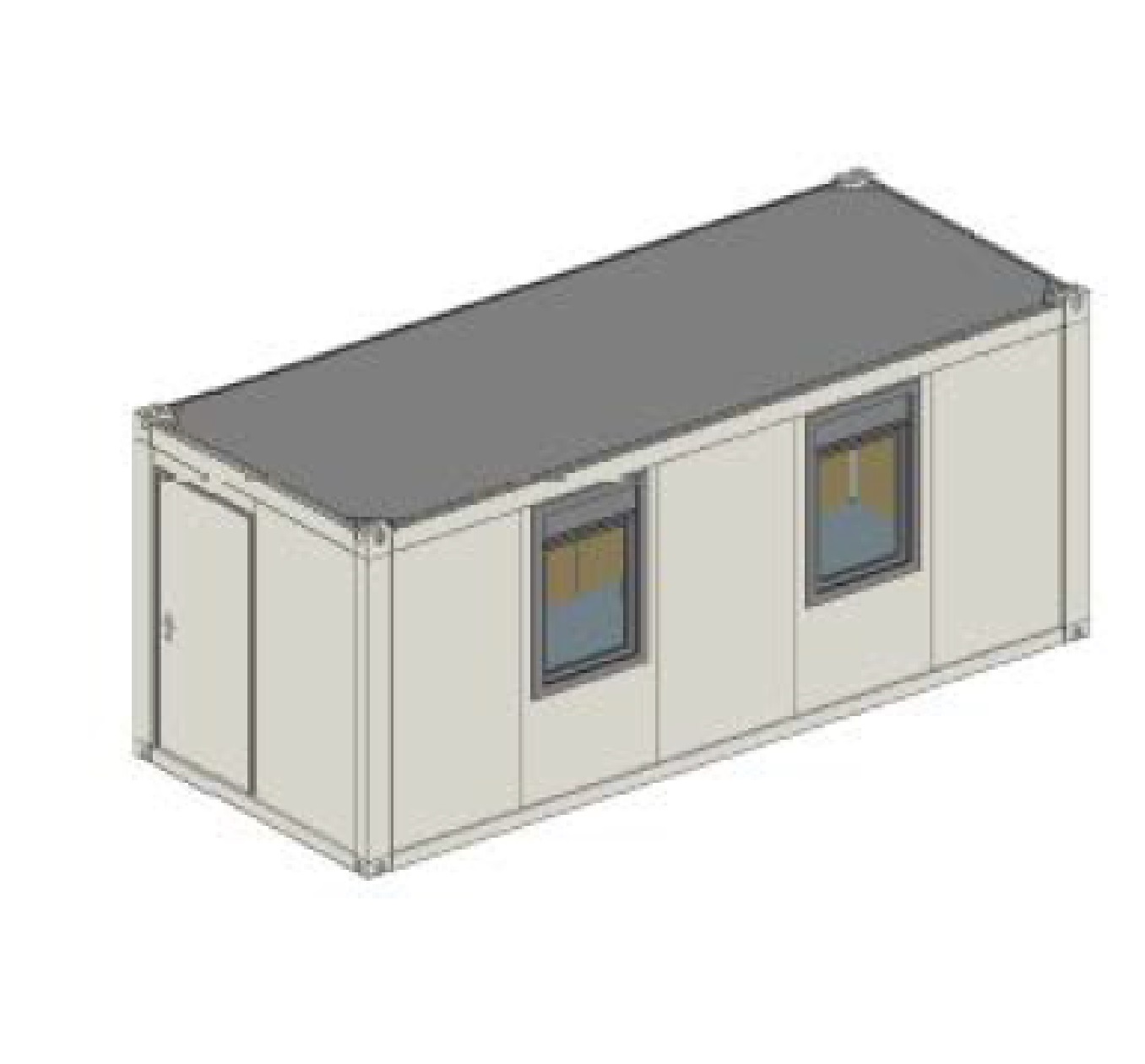
20′ Office Container with windbreaker
Transform your space with unparalleled versatility. Quickly installed and effortlessly adaptable, this container is the epitome of convenience. Prefabricated and prepped for immediate use, it arrives ready to revolutionize your environment without delay. Designed for swift delivery and assembly, it optimizes time and resources, ensuring seamless integration into your workflow. Its mobility offers unparalleled flexibility, allowing for easy relocation or reconfiguration to meet evolving needs.
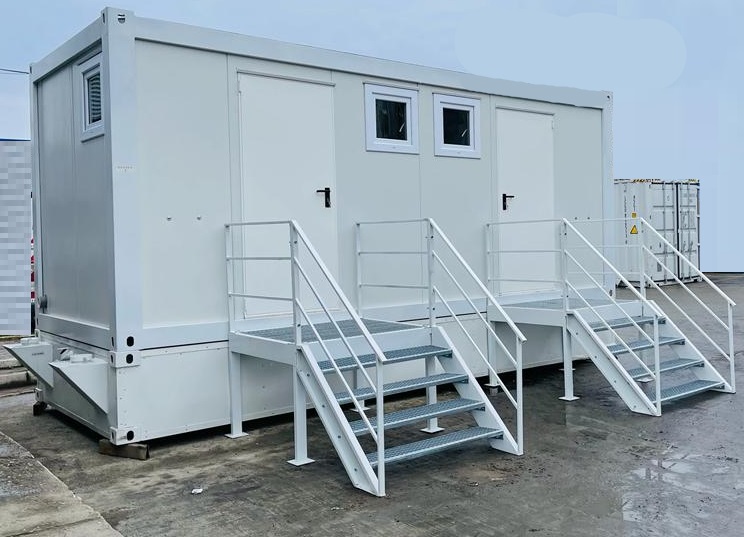
20′ Mix W+M Toilet
20′ Mixed Ladies & Gents Toilet Cabin: Efficient and hygienic solution featuring separate facilities for men and women. Ideal for events, construction sites, and more. Easy setup and maintenance.
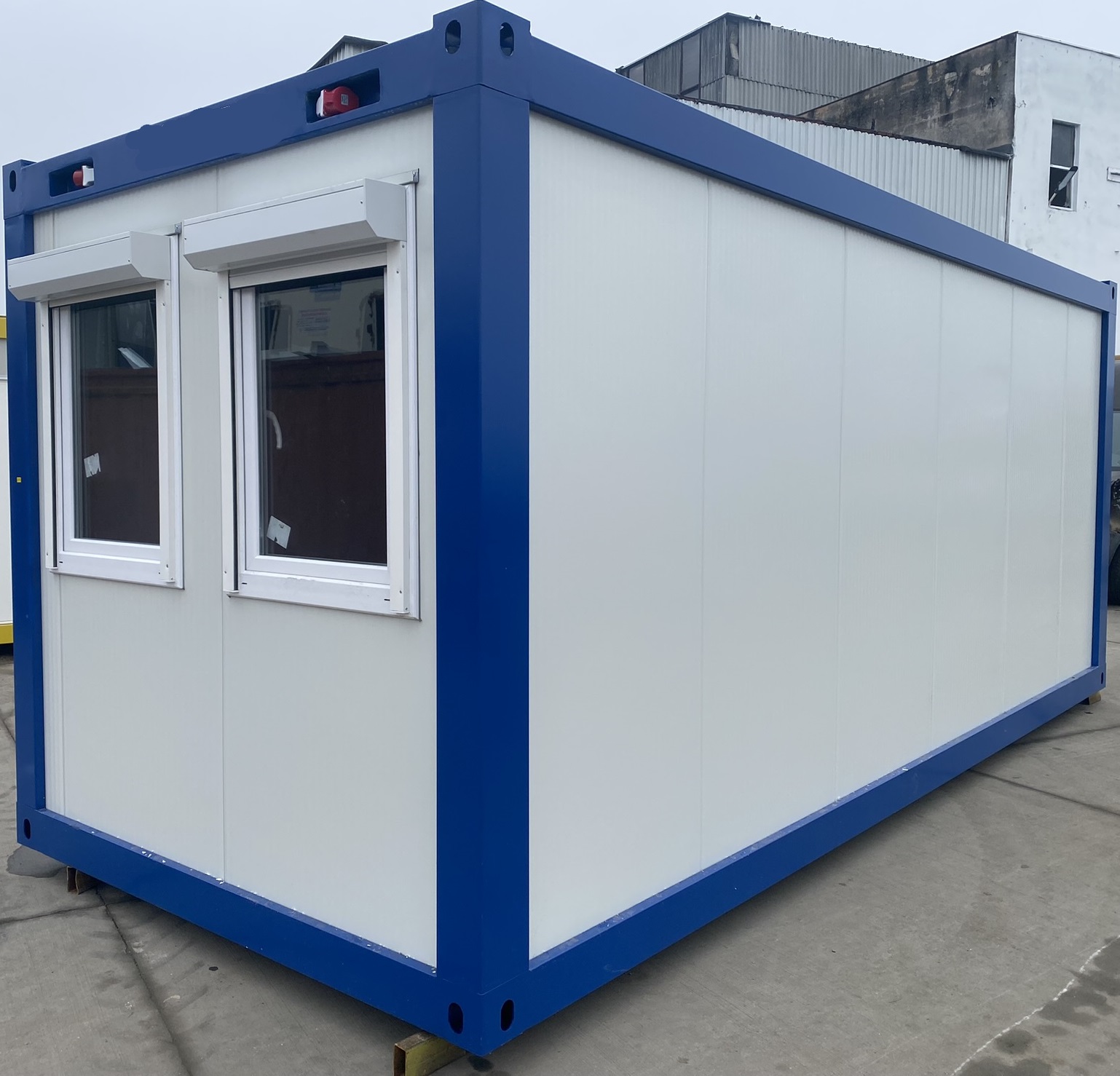
20′ Office Container with WC and windbreaker
This 20′ office container offers a robust, modular workspace with an integrated toilet cabin, including a wash basin, toilet, and small hall. Perfect for construction sites, event management, disaster relief, and expanding businesses, it ensures convenience and mobility. Quick to install and easily relocatable, it adapts to changing project needs, providing a ready-to-use solution that optimizes time and resources.



