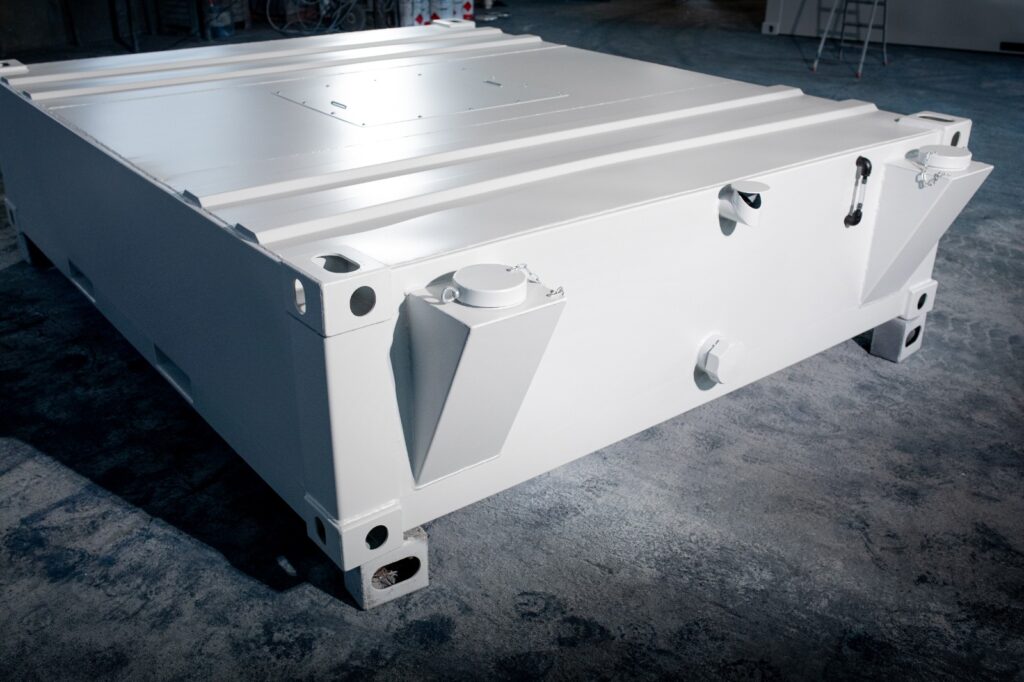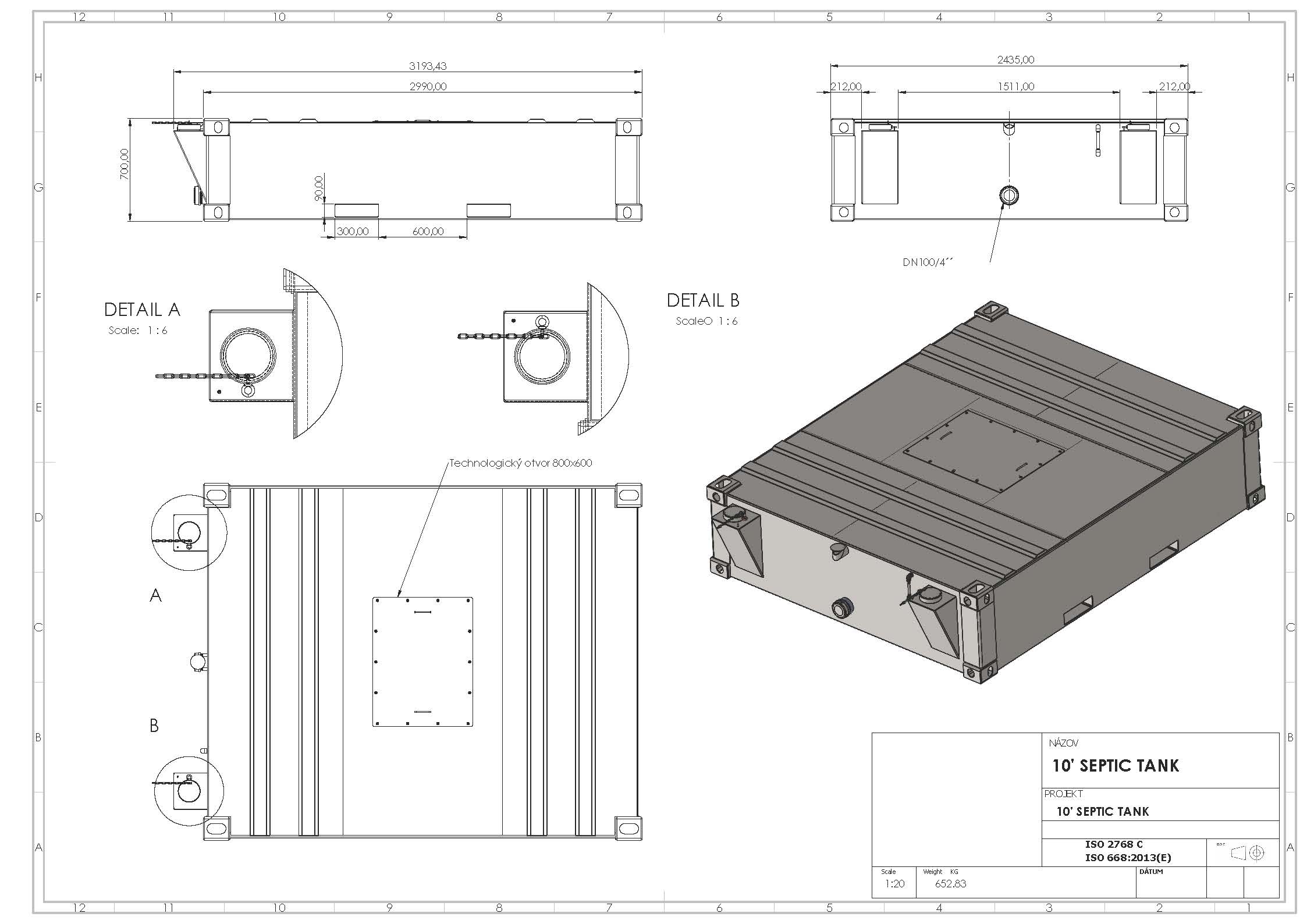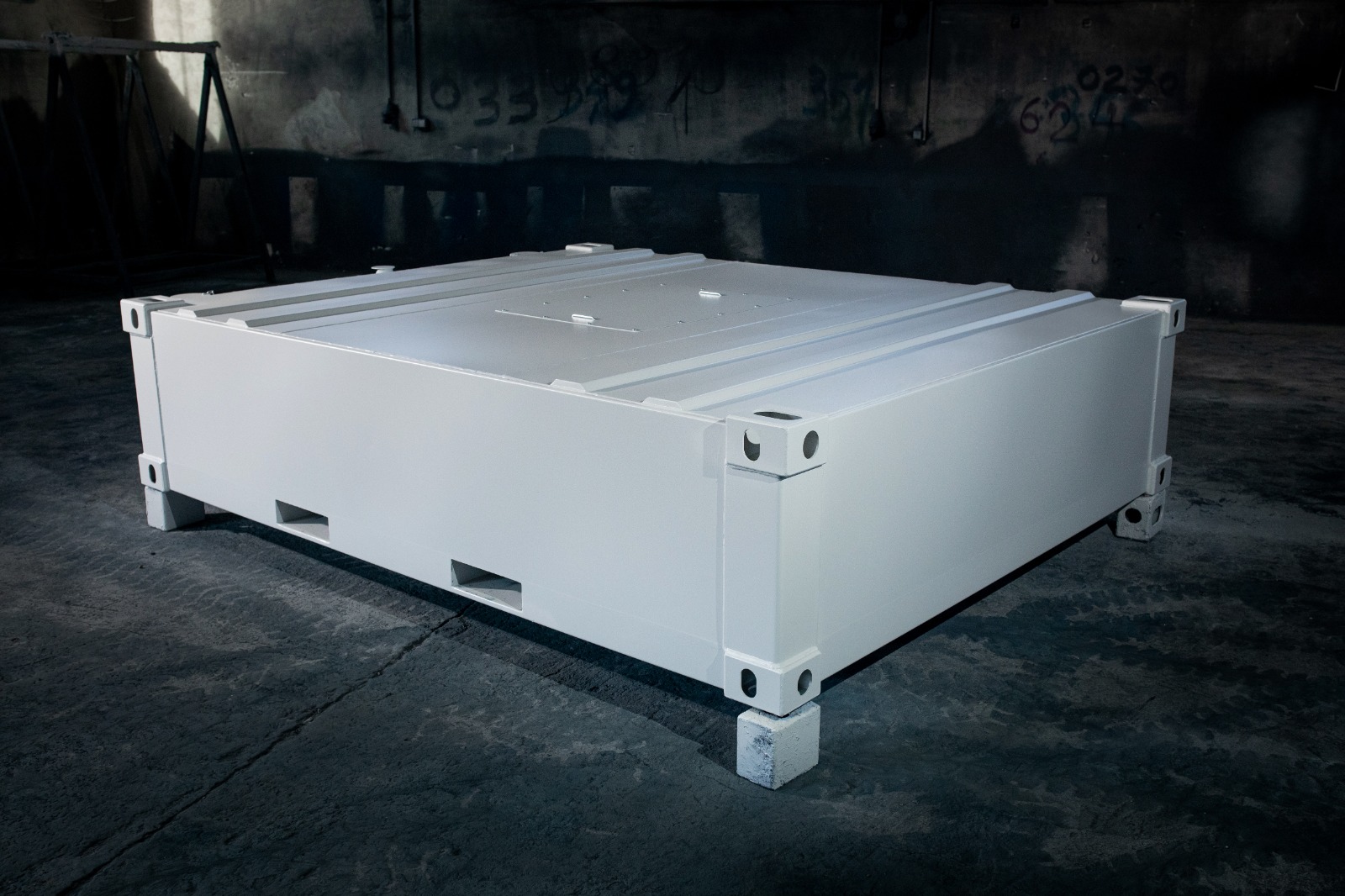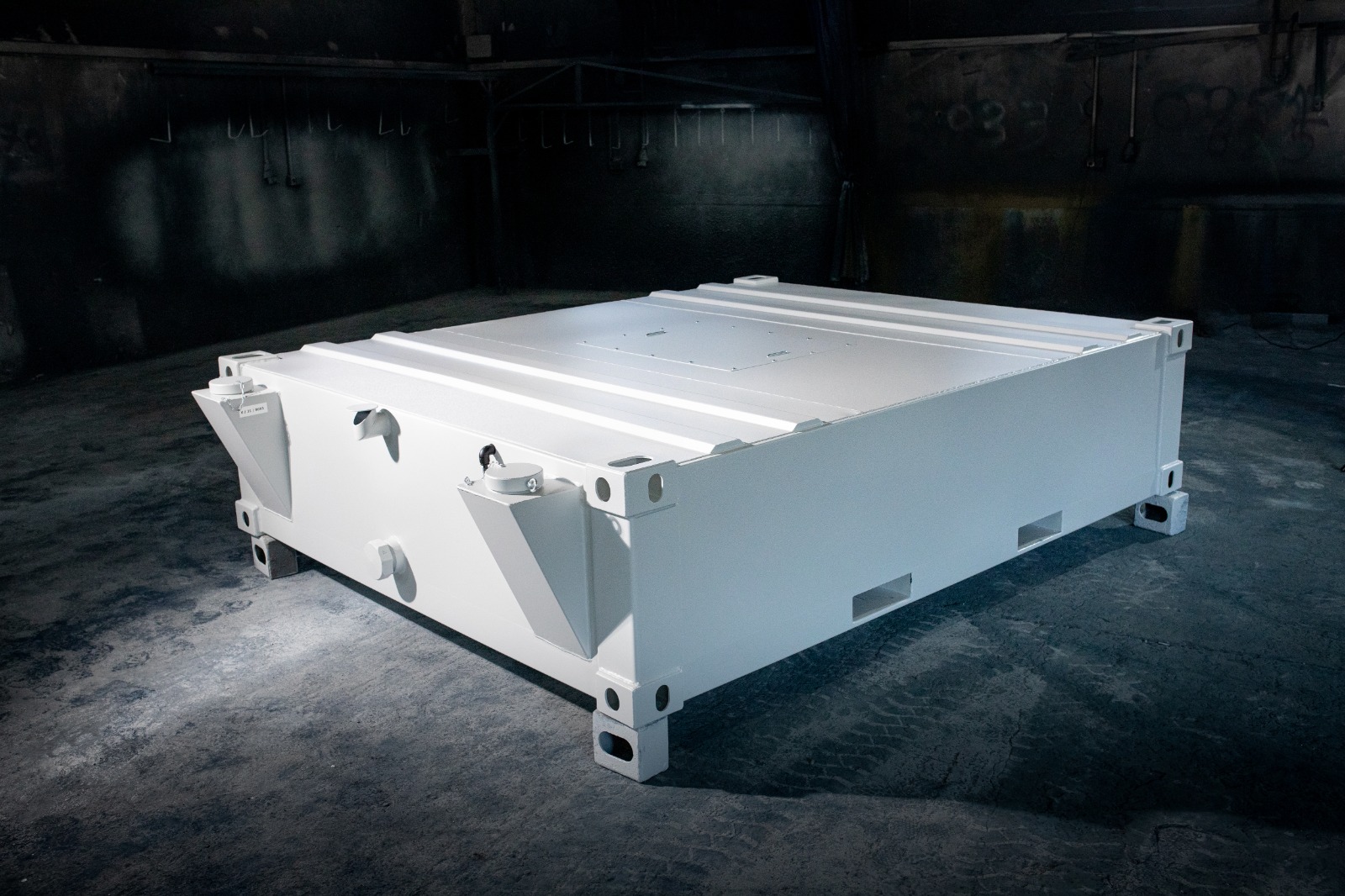10' Standard Sewage Tank
10' Standard Sewage Tank
Product specifications
Dimensions 2435 x 2989 x 700 mm.
Options with and without a small staircase + railing.
Walls of the sewage tank are lined with 3 mm thick sheet metal.
The bottom is lined with 3 mm thick sheet metal.
The roof is lined with 1.5 mm thick sheet metal.
Forklift pockets: 2 x forklift pockets.
Container corners welded to ISO standard with 6 mm sheet metal.
Sewage tank includes a level indicator, ventilation and outlet pipe, which is sealed and closed with a sealing cap.
Outlet pipe is not supplied with a valve. A valve can be fitted as required and per local requirements.
Option: Staircase, consists of 3 equal steps and 2 mountable railings.
Stair width approx. 1000 mm
Technical data
| External dimensions | L x W x H : 2.990 x 2.435 x 700 mm |
|---|---|
| Container Type | Sewage tank |
| Capacity | 4,5 qm |
| Weight | 760 Kg |
| Color | Any |
Recommended Products
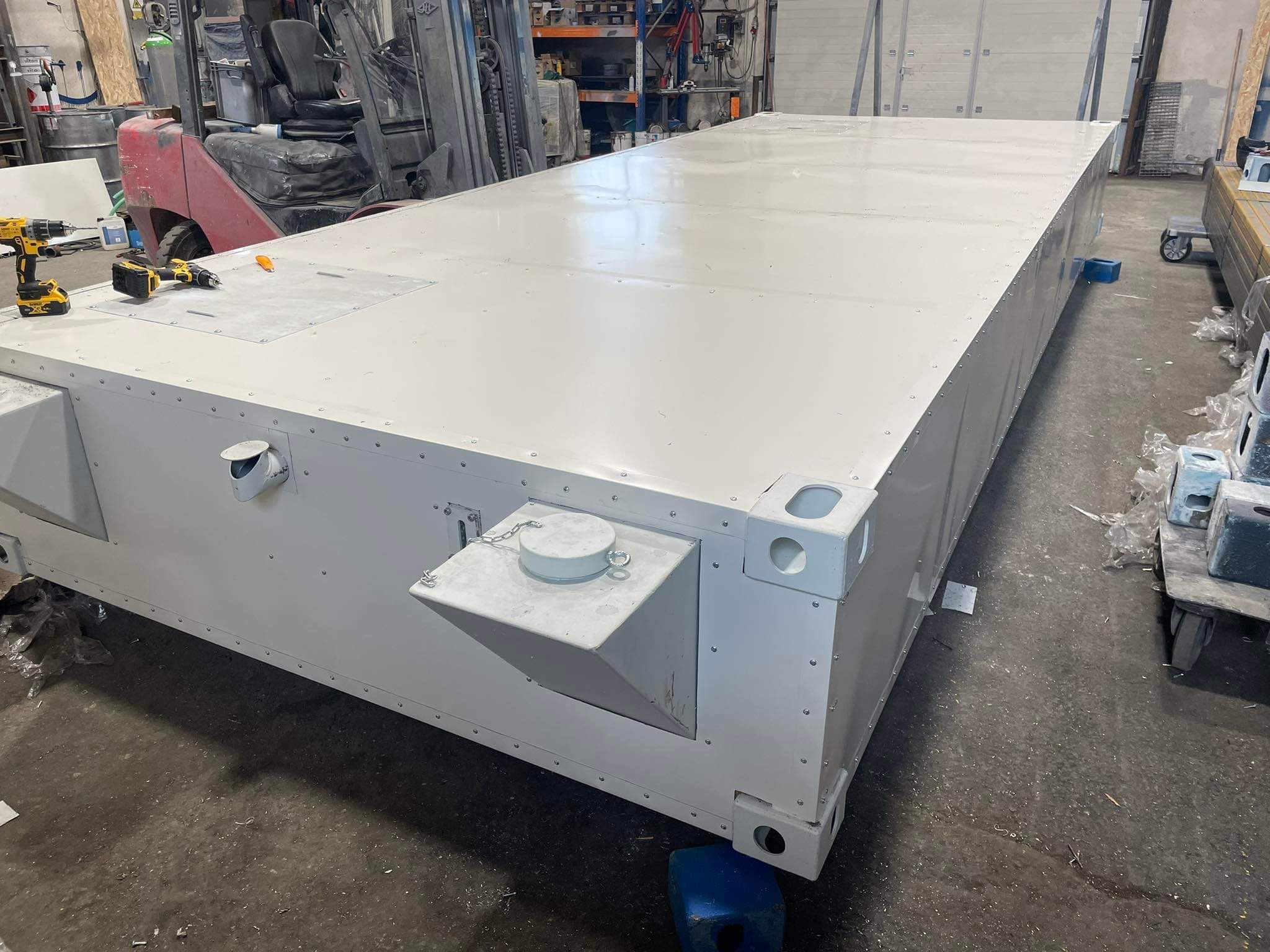
20′ Combi Fresh – Sewage Water Tank
The 20′ combi tank is designed for sewage and fresh water storage, featuring a durable steel structure, mineral wool insulation, dual inlet pipes, a 3000 L/h pump, and separate compartments (60% sewage, 40% water), ensuring efficient, regulated waste and water management.
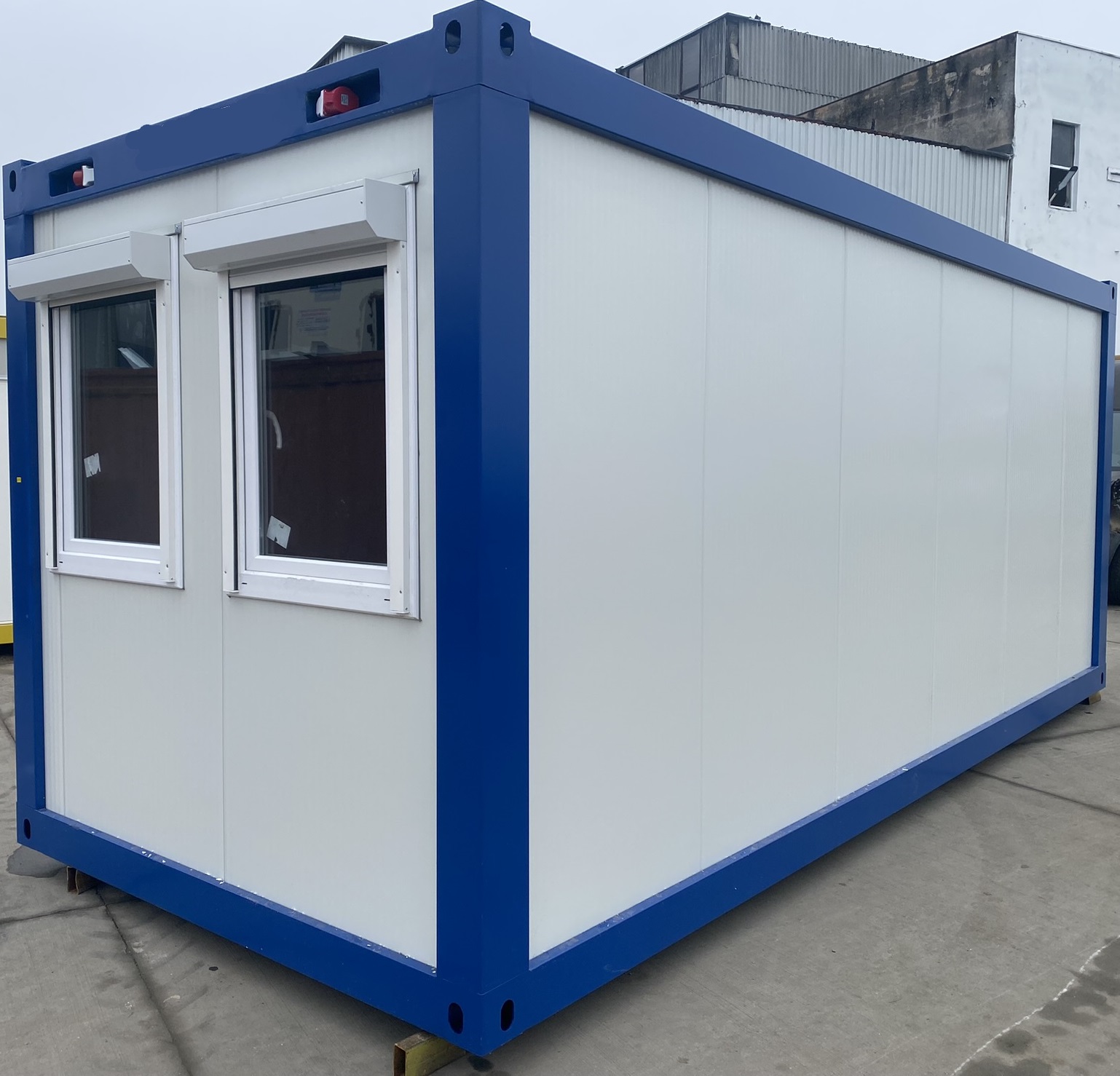
20′ Office Container with WC and windbreaker
This 20′ office container offers a robust, modular workspace with an integrated toilet cabin, including a wash basin, toilet, and small hall. Perfect for construction sites, event management, disaster relief, and expanding businesses, it ensures convenience and mobility. Quick to install and easily relocatable, it adapts to changing project needs, providing a ready-to-use solution that optimizes time and resources.
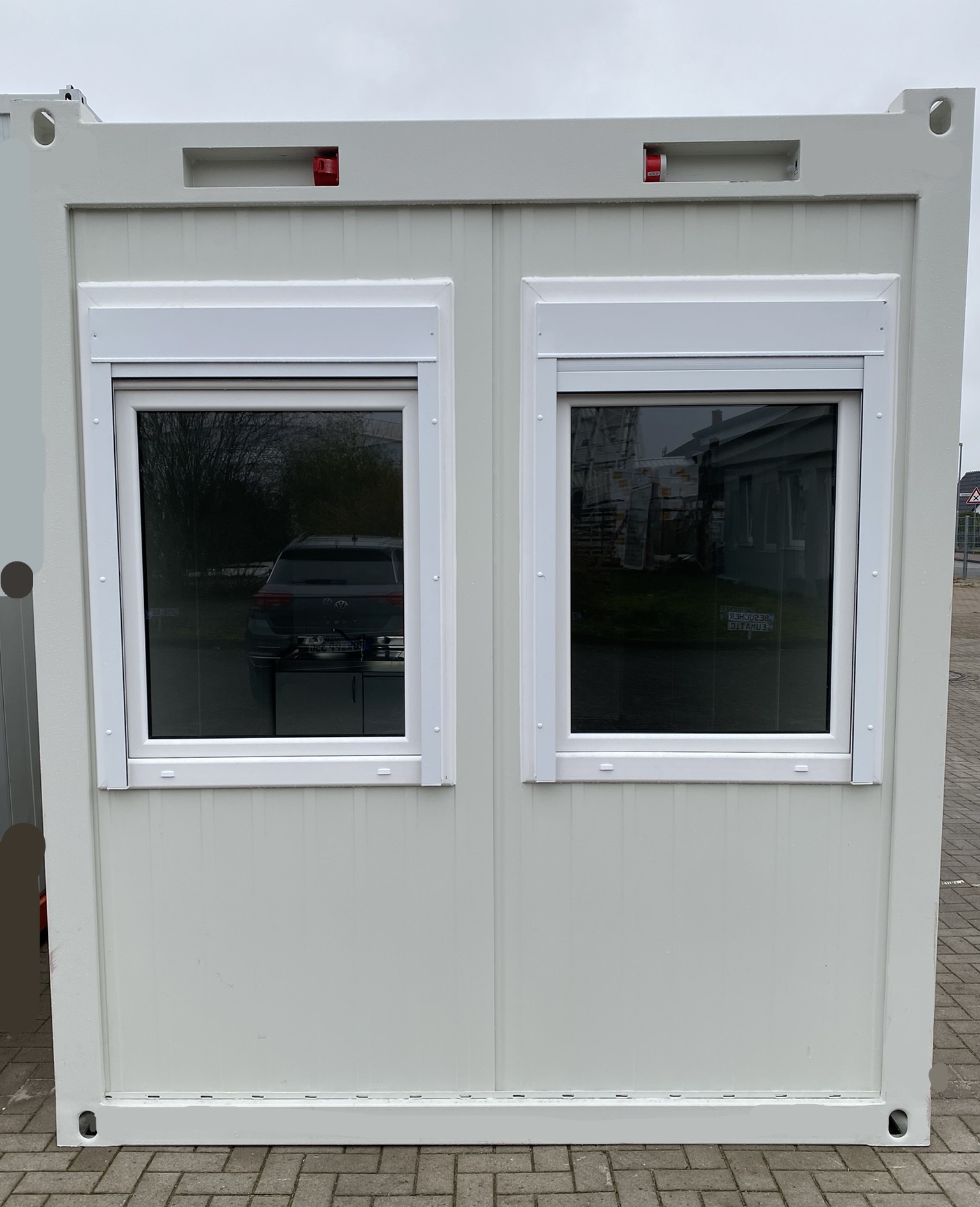
24′ Office Container
The 24′ corridor container, with a width equivalent to three 8′ containers, offers a robust and modular floor solution for modular container buildings. Perfect for creating walkways, staircases, or connecting spaces at construction sites, events, and other temporary setups, it ensures seamless integration and flexibility. Easy to install and relocate, this container optimizes space and enhances functionality, making it an ideal choice for dynamic environments.
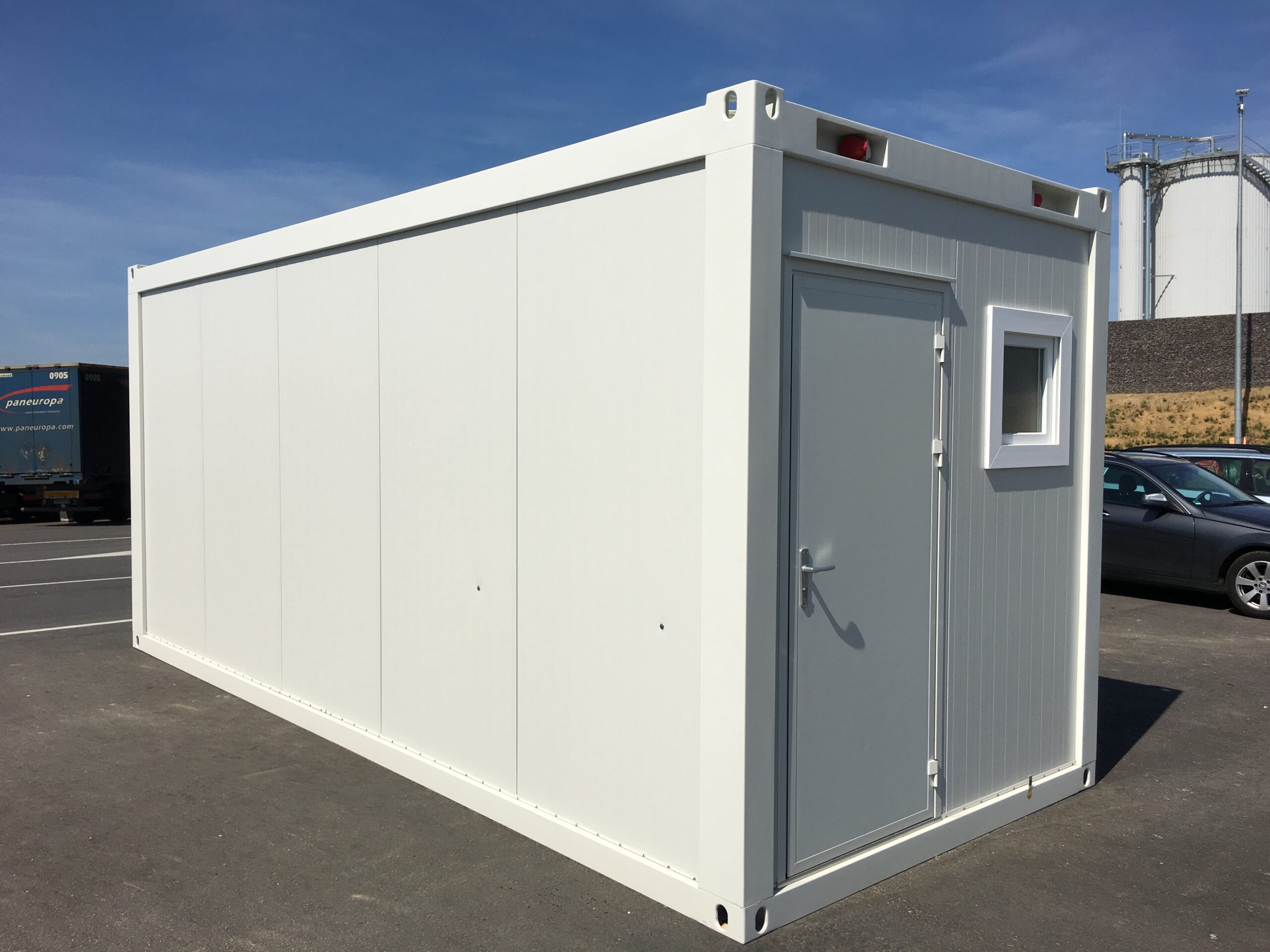
20′ WC Cabins
Sanitary container, with 6 toilet cabins, 2435x6055mm, with painted steel frame, insulated floor and roof, partition walls, sanitary facilities (toilets, urinals and washbasins), and windows. Includes electric distribution, lights, sockets, heaters, and fan. Fully equipped for plumbing and electrical needs.

