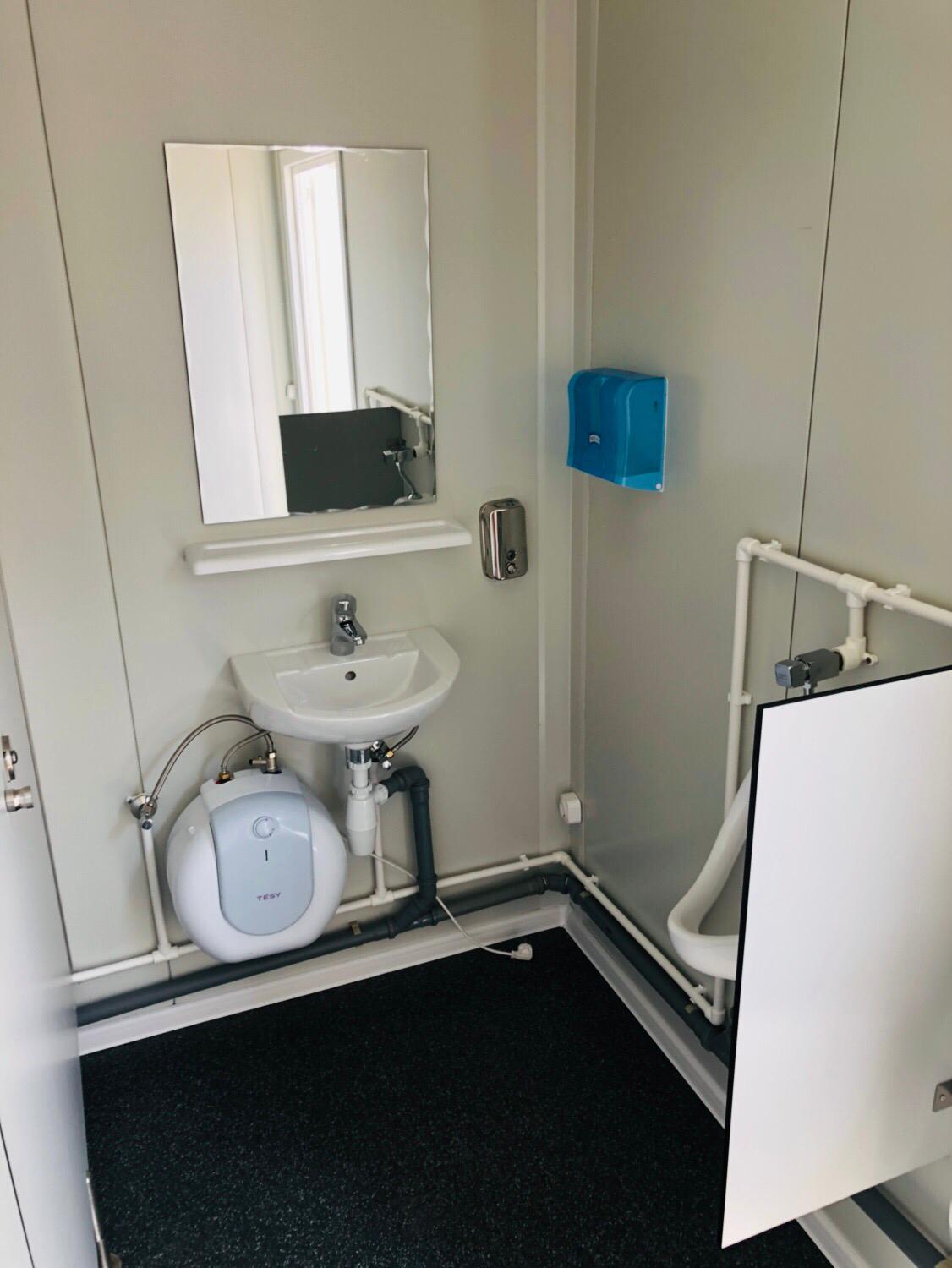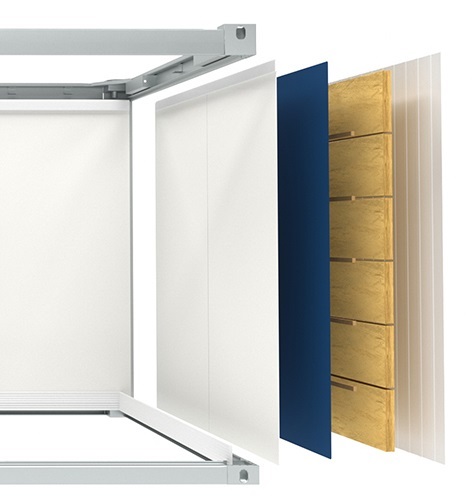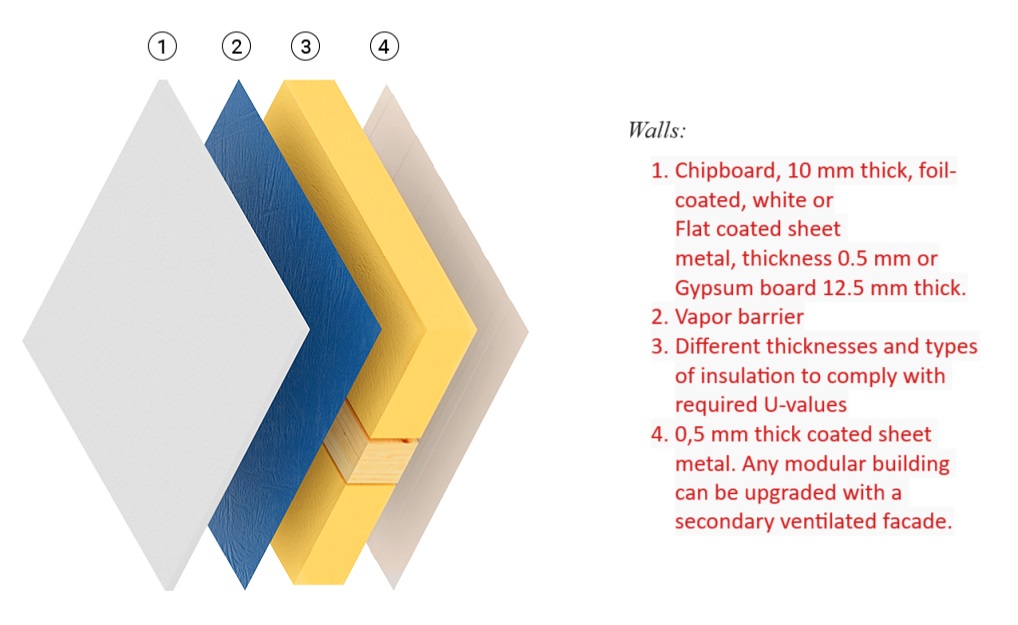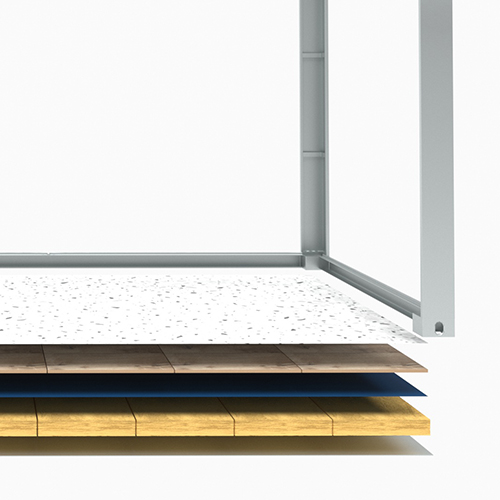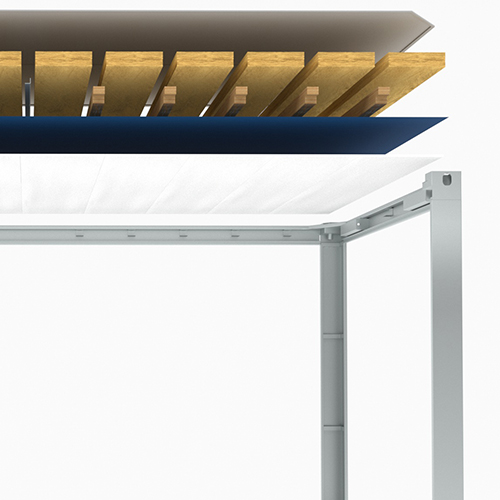10' Sanitary container with Toilet and Shower cabin
10' Sanitary container with Toilet and Shower cabin
Product specifications
Our 10' sanitary container offers a thoughtfully designed layout to maximize functionality and comfort. With dimensions of 2990mm by 2435mm, this unit features a spacious toilet cabin, a separate shower cabin, a urinal, and two wash basins. The toilet cabin is conveniently located at one end, providing privacy with its own door. The shower cabin is situated at the opposite end, equipped with a generous shower space to ensure a comfortable experience. The wash basin area is easily accessible, positioned centrally for shared use, and the urinal is strategically placed to optimize space. This sanitary container is ideal for events, construction sites, and remote areas, offering a hygienic and efficient solution in a compact footprint.
Technical data
| Internal dimensions | L x W x H : 2.790 x 2.238 x 2.300m / 2500mm |
|---|---|
| External dimensions | L x W x H : 2.989 x 2.435 x 2.590mm / 2.765 mm |
| Thermal insulation | PU-Panels, Mineral wool |
| Container Type | Sanitary Container |
| Weight | from 1300 Kg |
| Color | Any |
Recommended Products
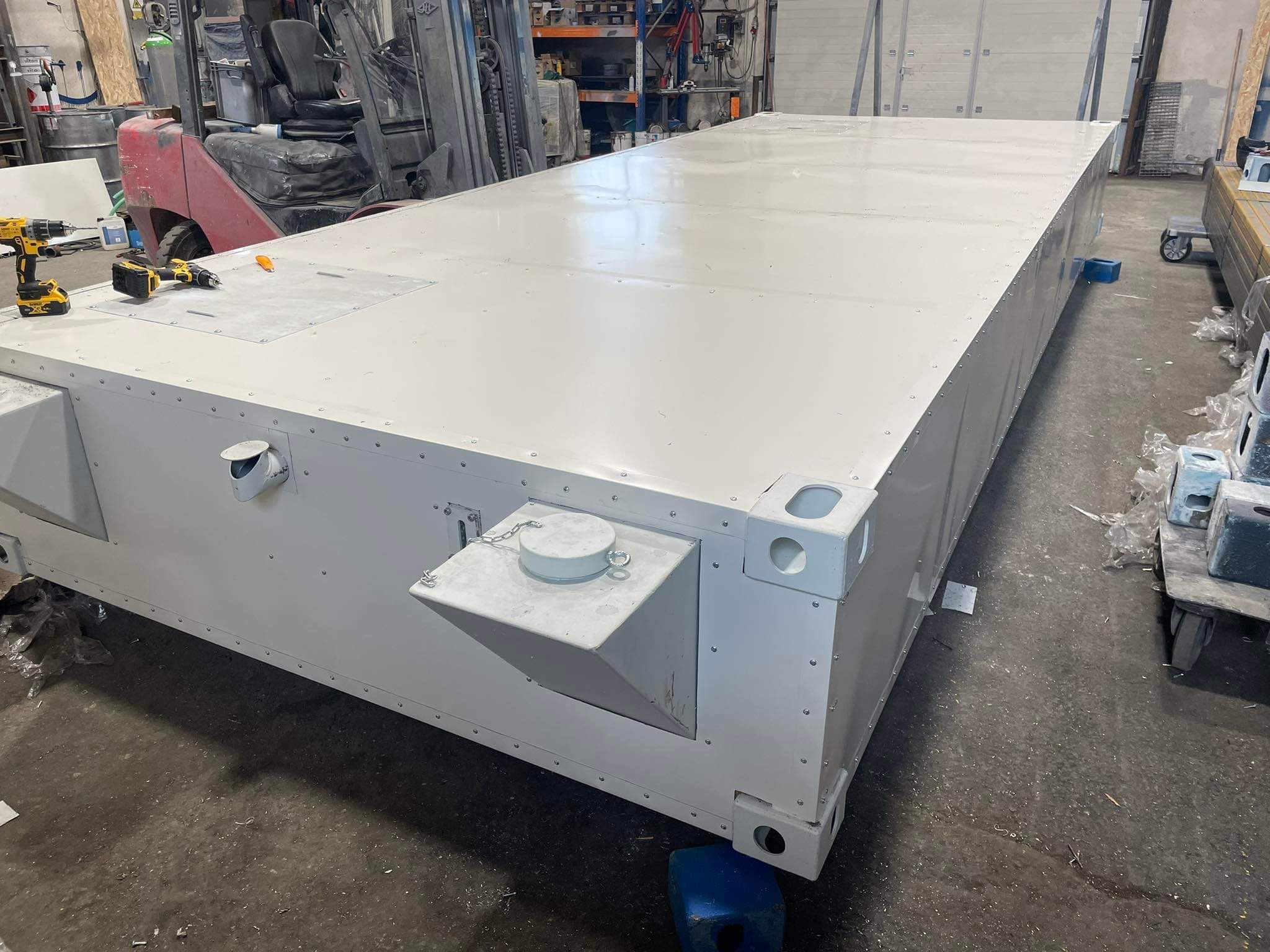
20′ Combi Fresh – Sewage Water Tank
The 20′ combi tank is designed for sewage and fresh water storage, featuring a durable steel structure, mineral wool insulation, dual inlet pipes, a 3000 L/h pump, and separate compartments (60% sewage, 40% water), ensuring efficient, regulated waste and water management.
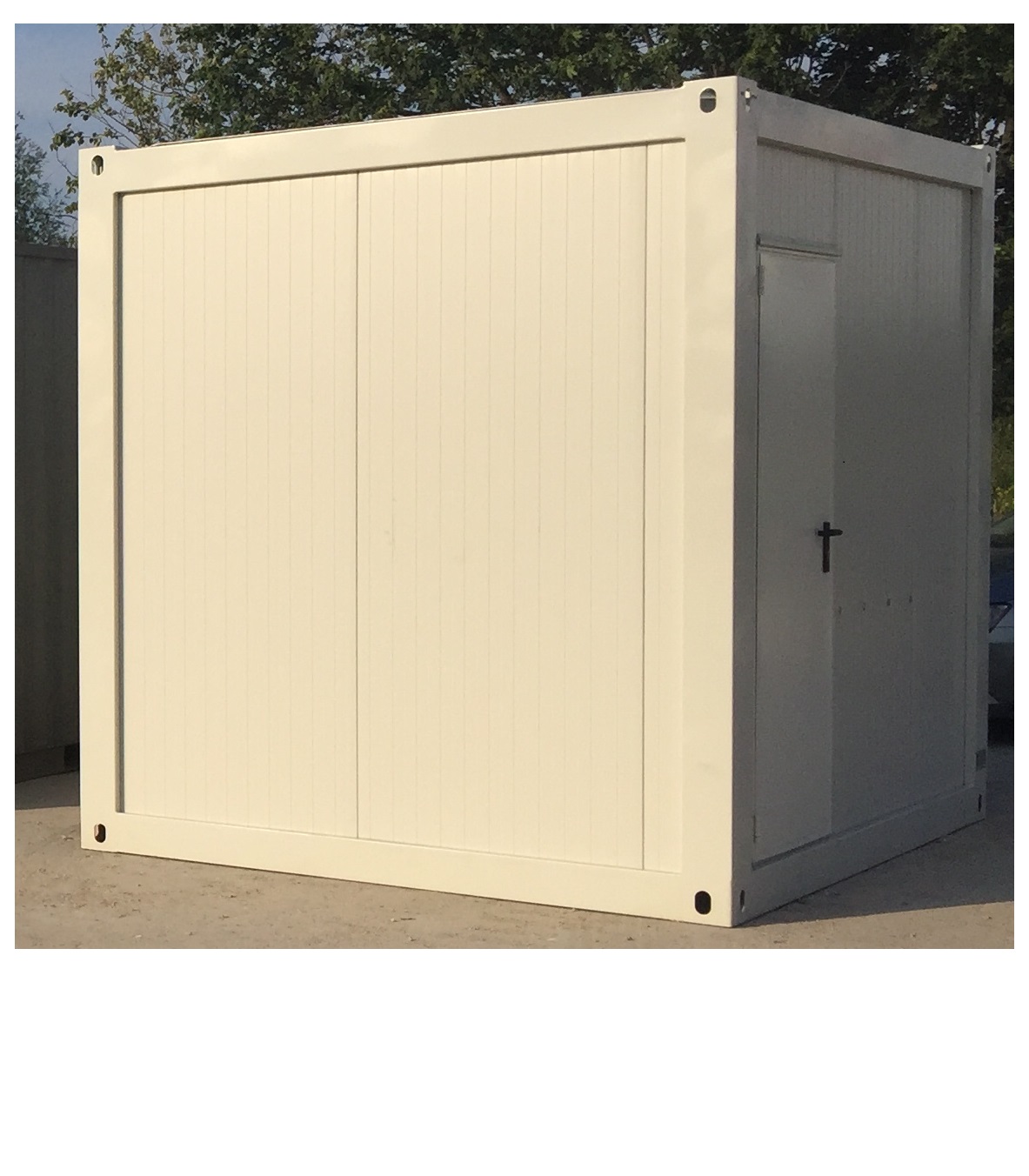
10′ Office Container
A 10′ office container offers a practical, durable, and cost-effective solution for small office or watchman cabins. Its compact size, ease of customization, and portability make it the ideal choice for a variety of applications, ensuring flexibility and security for your needs.
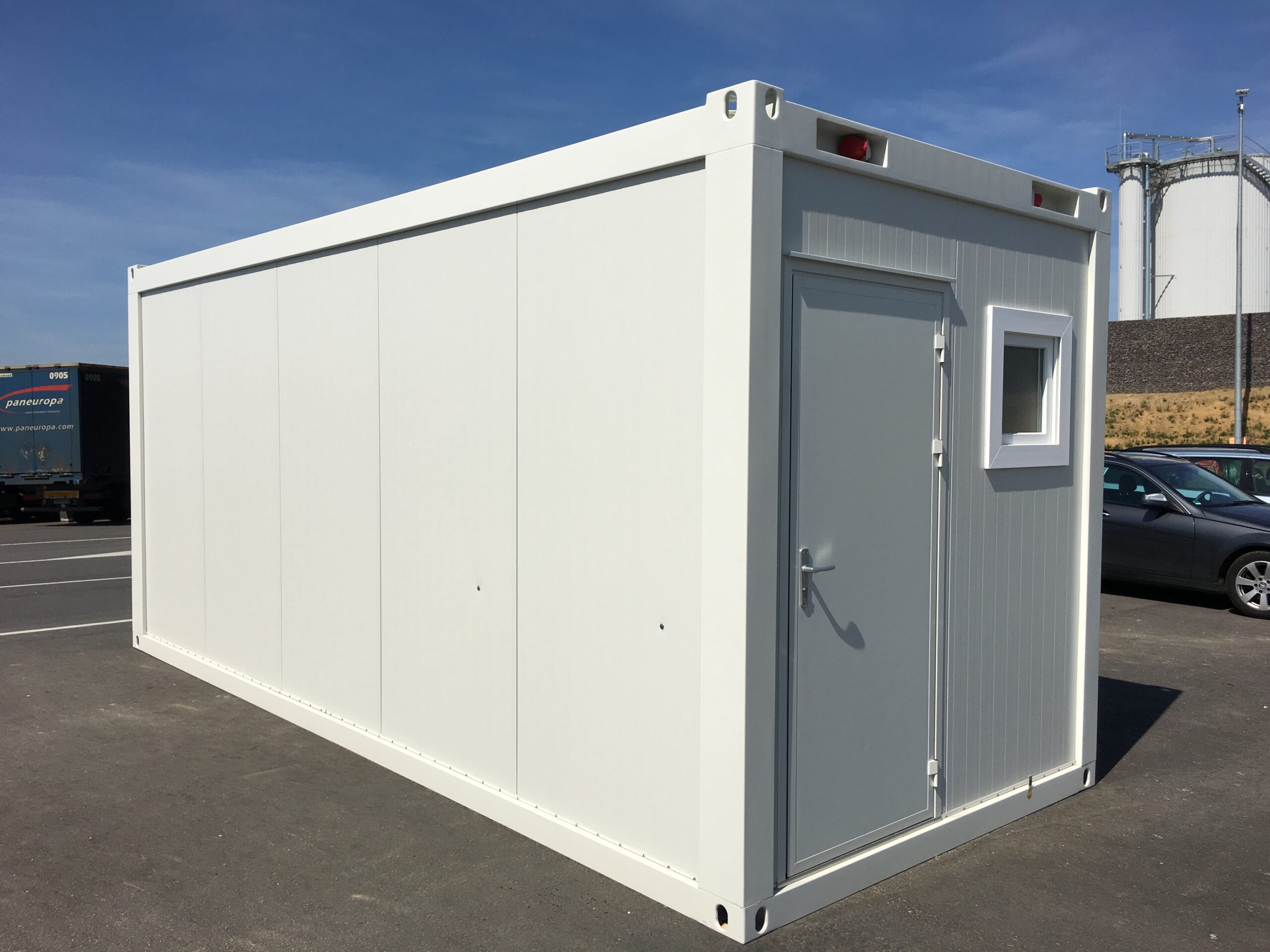
20′ WC Cabins
Sanitary container, with 6 toilet cabins, 2435x6055mm, with painted steel frame, insulated floor and roof, partition walls, sanitary facilities (toilets, urinals and washbasins), and windows. Includes electric distribution, lights, sockets, heaters, and fan. Fully equipped for plumbing and electrical needs.
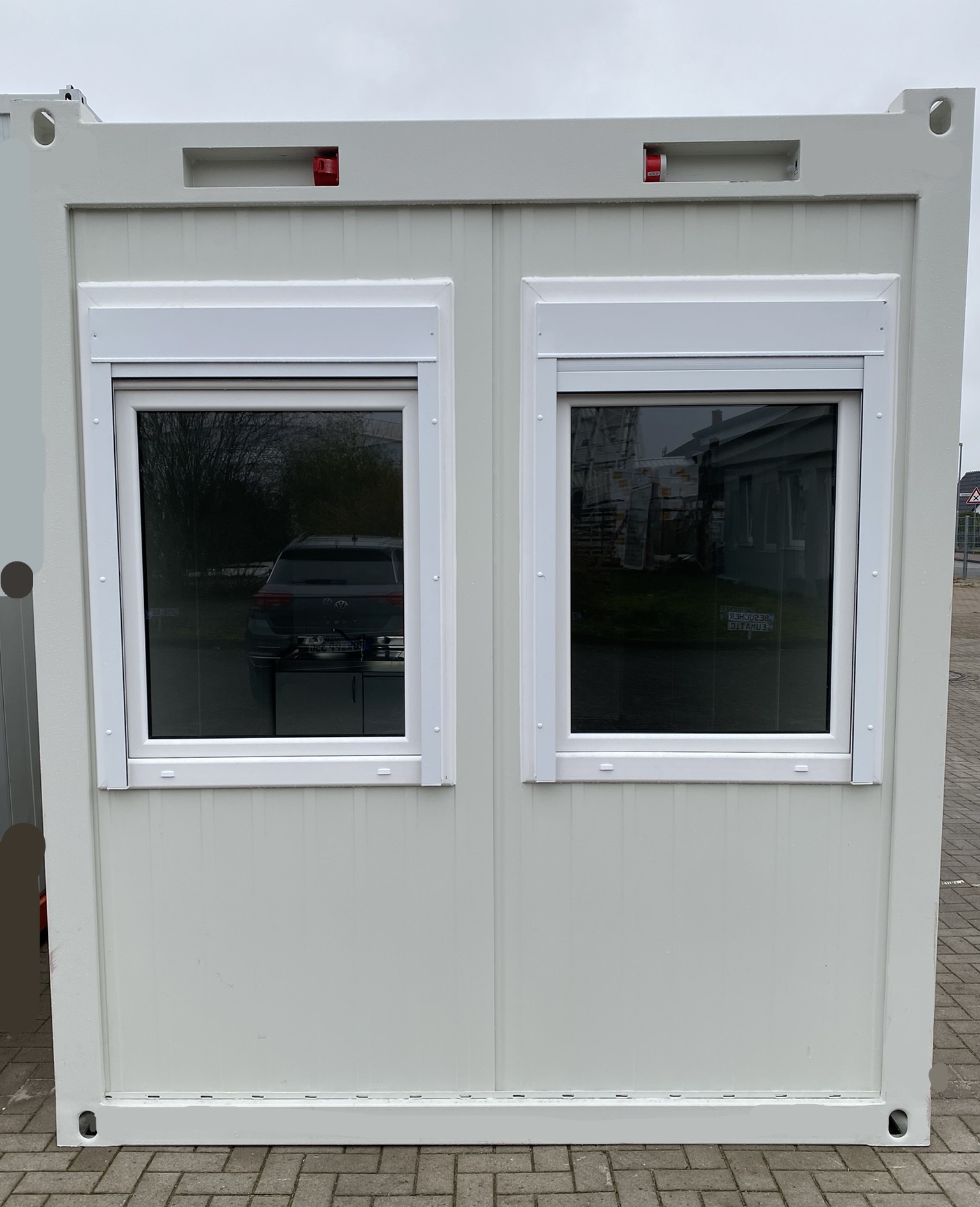
24′ Office Container
The 24′ corridor container, with a width equivalent to three 8′ containers, offers a robust and modular floor solution for modular container buildings. Perfect for creating walkways, staircases, or connecting spaces at construction sites, events, and other temporary setups, it ensures seamless integration and flexibility. Easy to install and relocate, this container optimizes space and enhances functionality, making it an ideal choice for dynamic environments.




