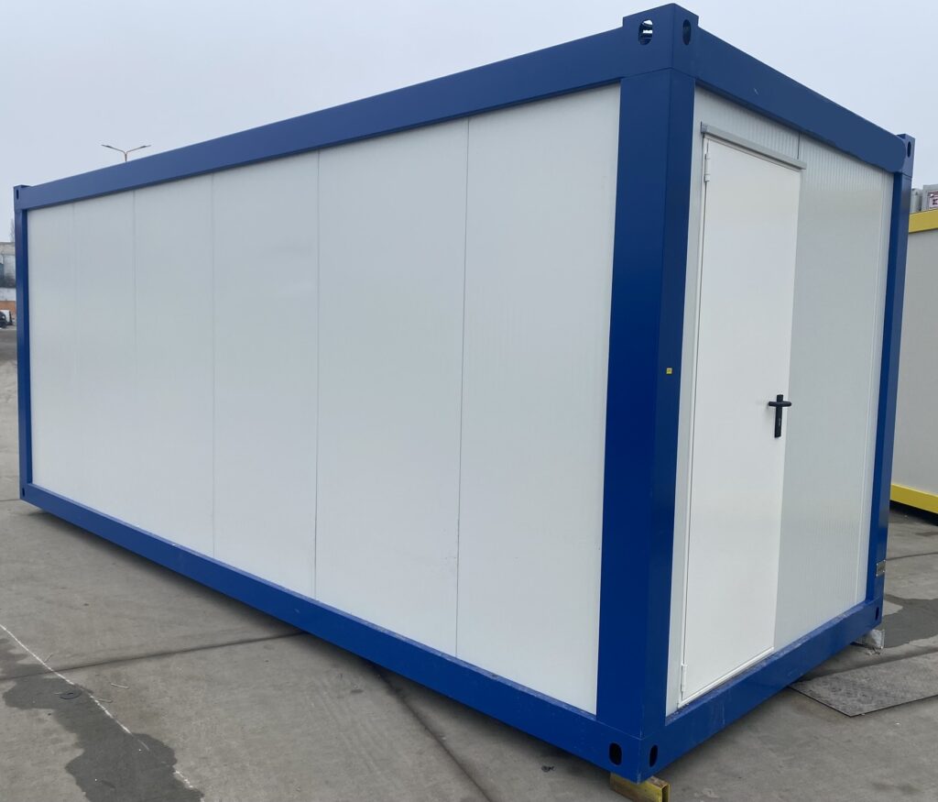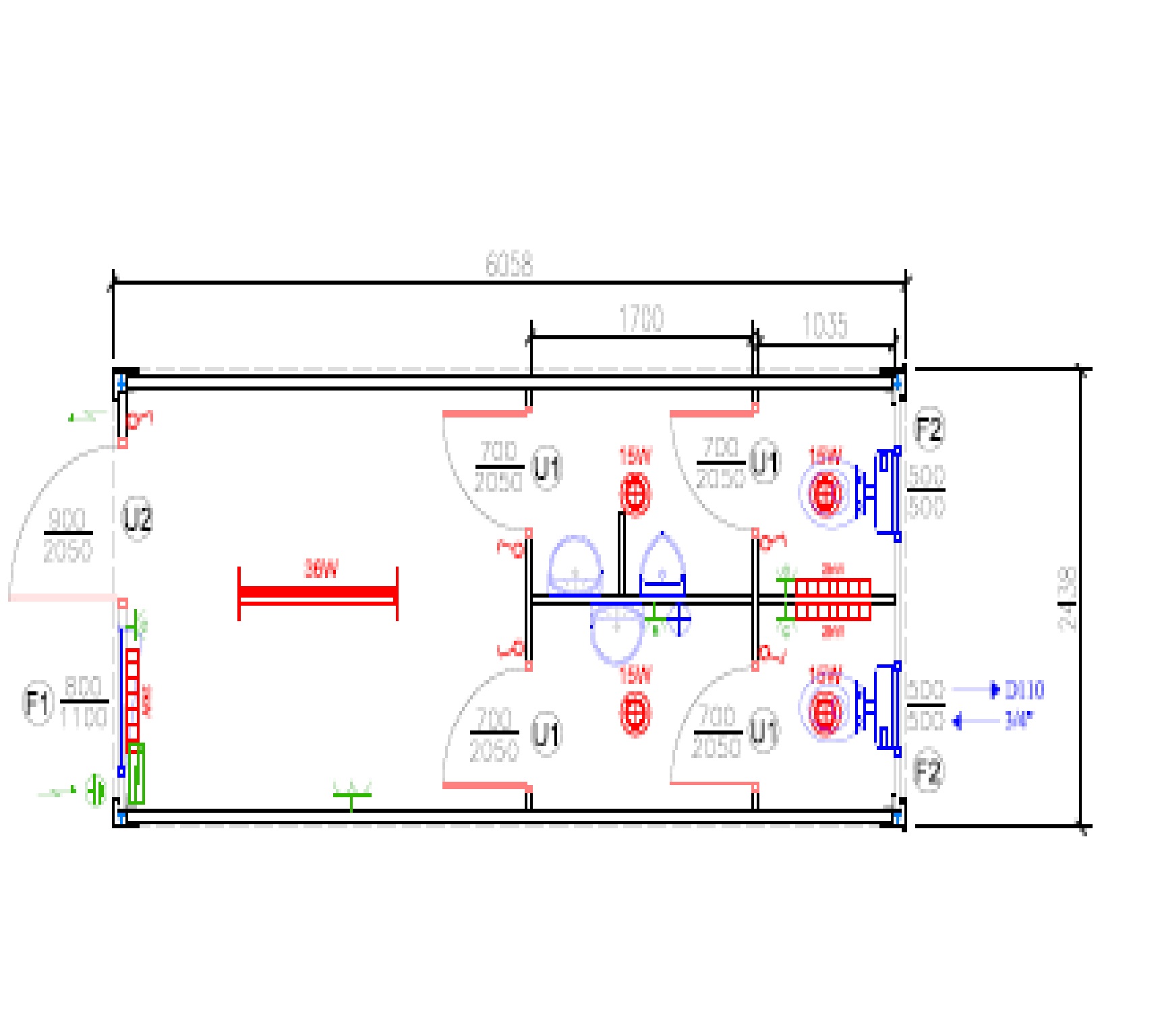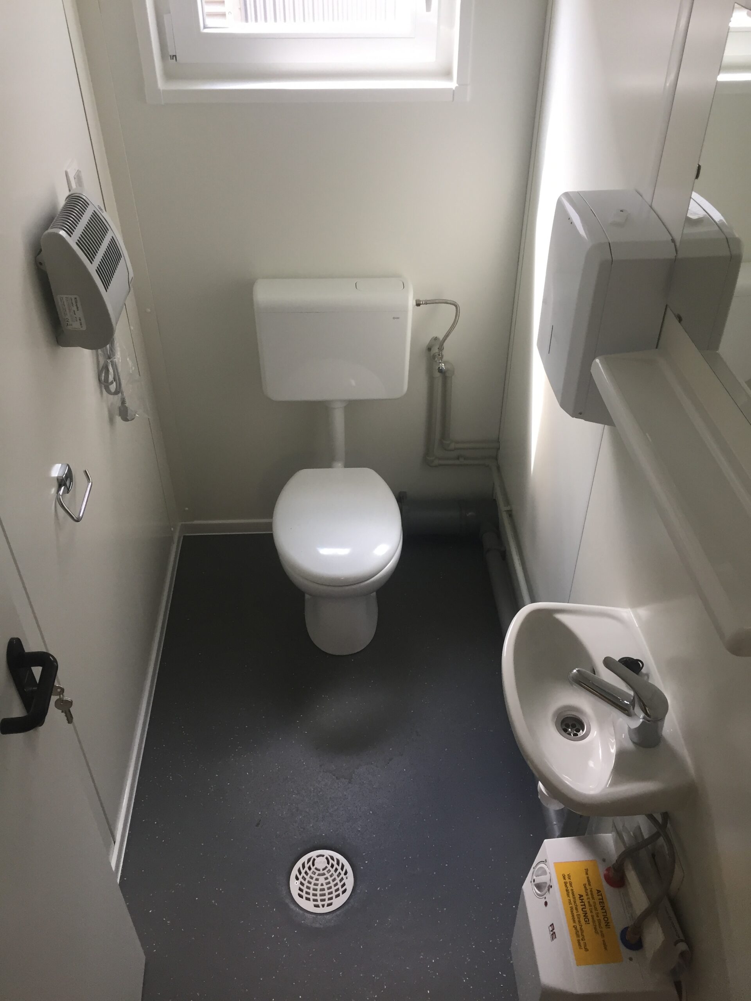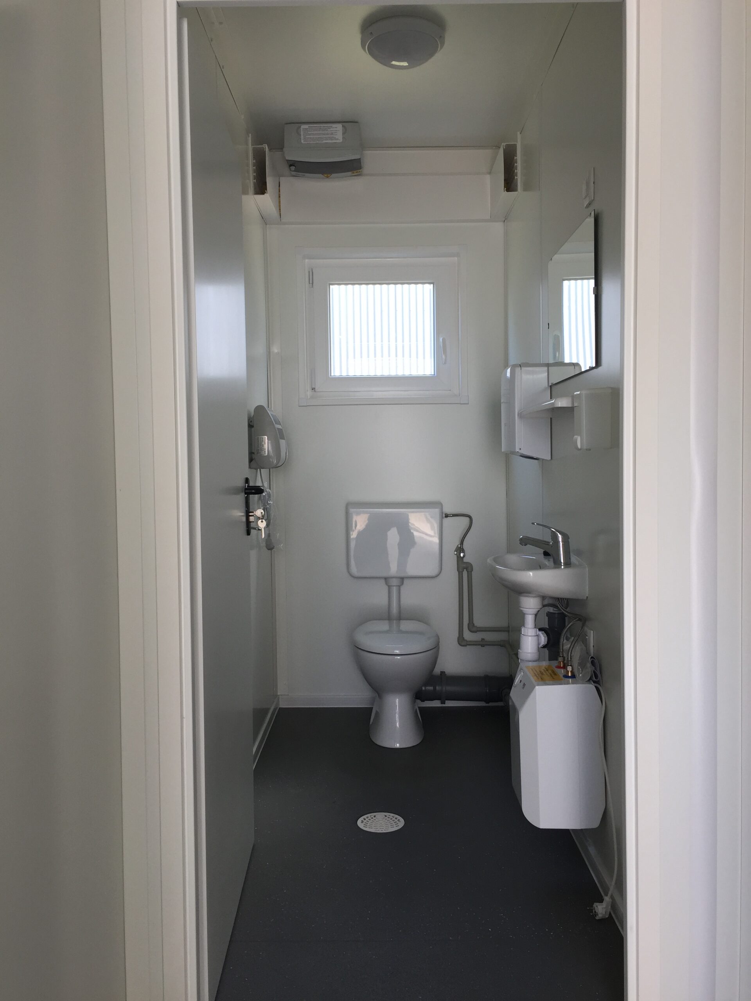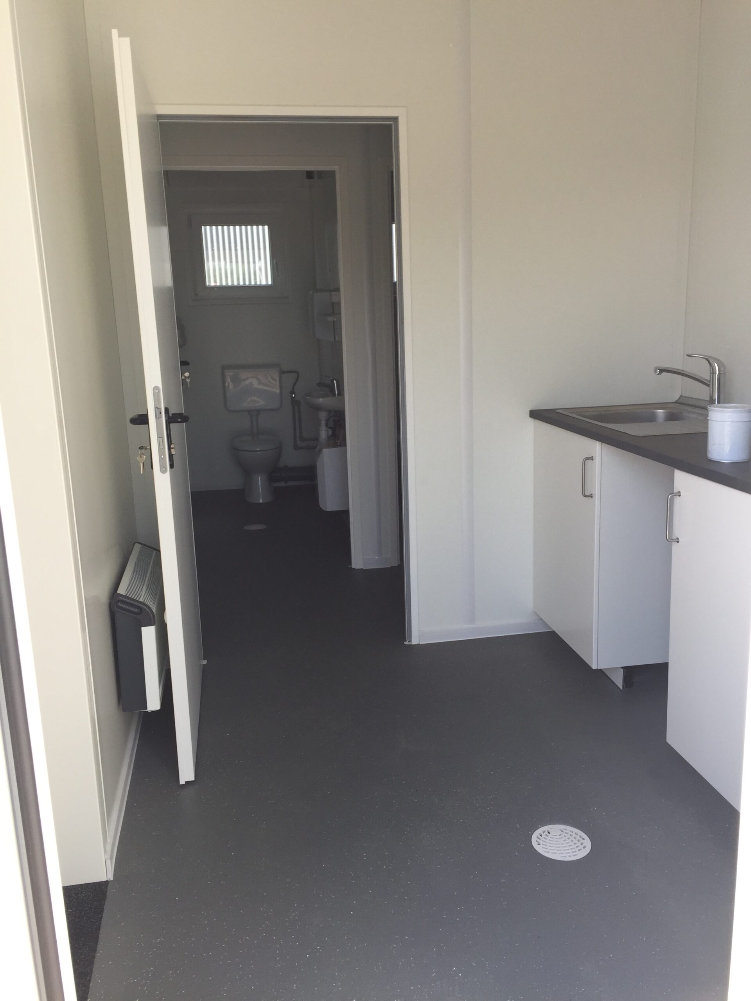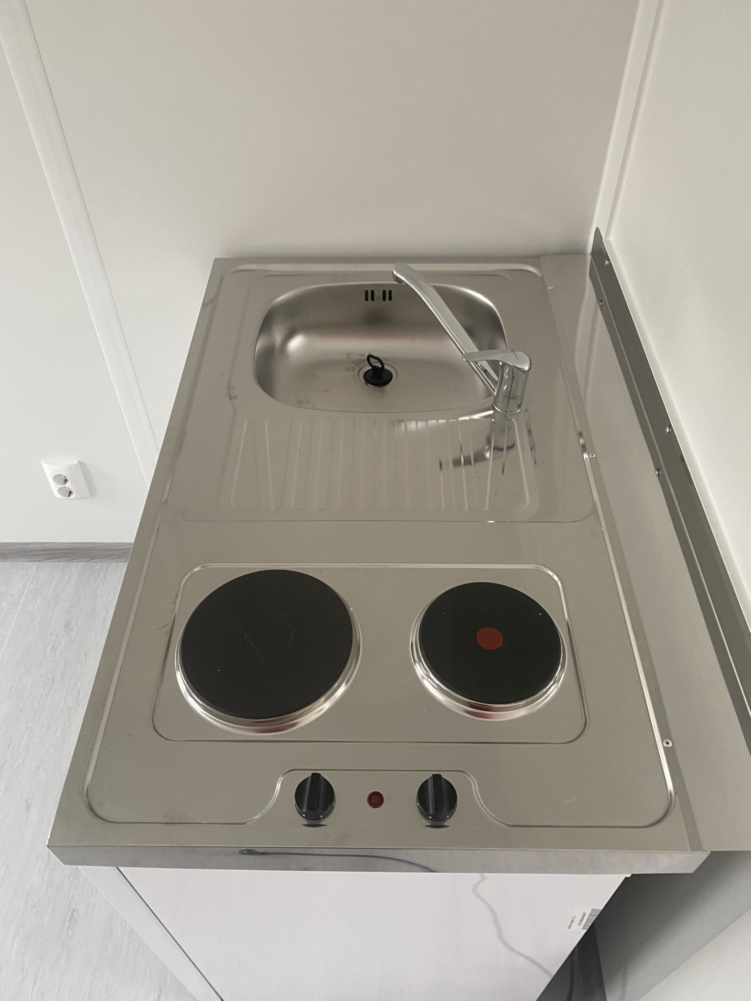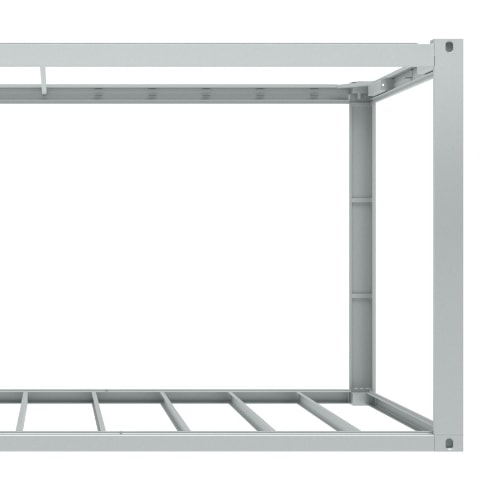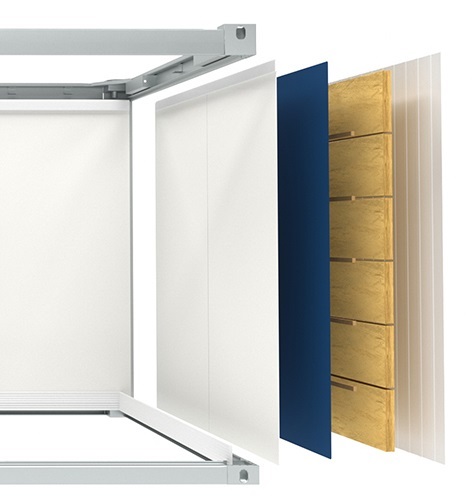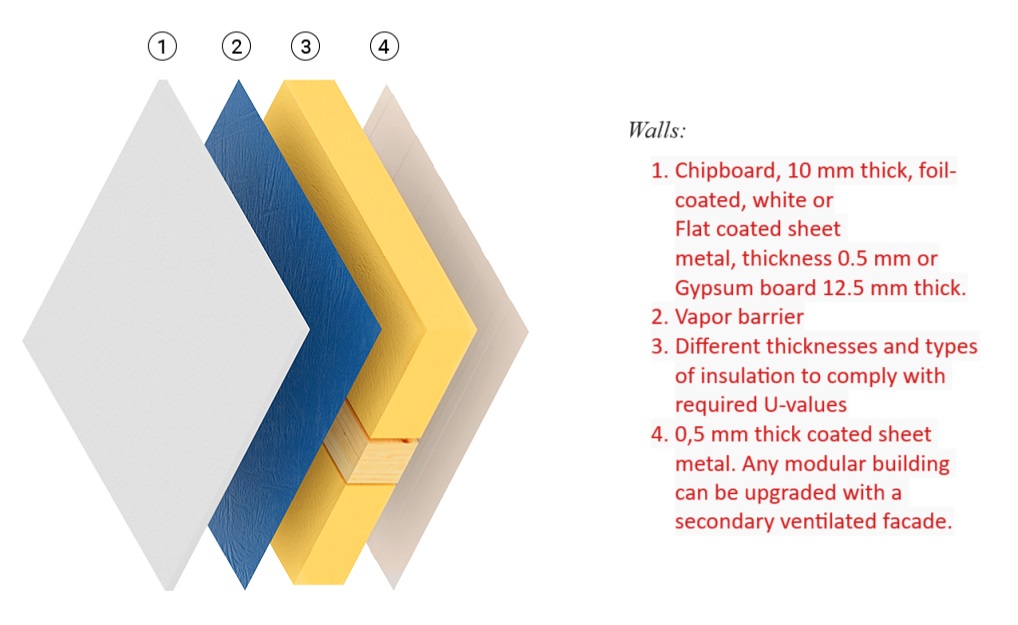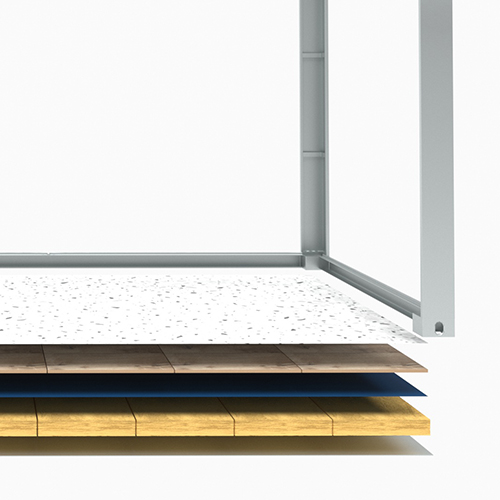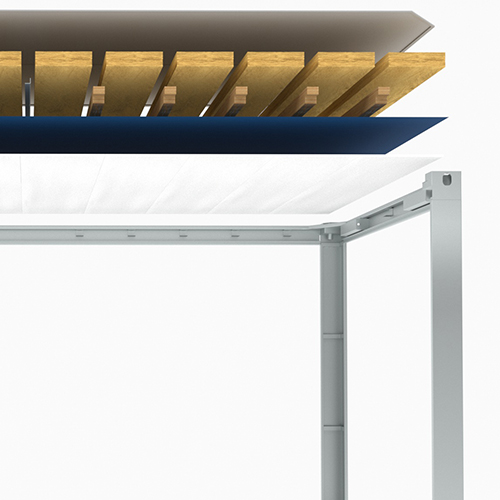20' Mix WC+TEE Kitchen
20' Mix WC+TEE Kitchen
Product specifications
Frame:
Material: Color-coated steel
Walls:
- Exterior: Profiled steel sheet
- Interior: Laminated chipboard or steel sheet
Doors:
- Exterior Door: 900 x 2,050 mm
- Interior Doors: Four doors, each 700 x 2,050 mm
Windows:
- Main Window: One white PVC window, 800 x 1100 mm, with turn/tilt fitting, insulated, and equipped with a roller shutter
- Secondary Windows: Two white PVC tilt windows, 500x500 mm, insulated, with frosted glass and no roller shutter
- Interior Walls:Laminated chipboard or steel sheet
- Flooring: PVC, grey
Sanitary Area Equipment:
- Two ceramic washbasins with cold water taps, mirrors, PVC shelves, towel rails, and soap holders
- Two ceramic toilets with cisterns and toilet roll holders
- Two coat hooks
- One urinal
Insulation:
- Floor: 100mm mineral wool
- Walls: 60 mm mineral wool
- Roof: 100 mm mineral wool
Electrical Equipment:
-Two 400 V / 5-pole 3 x 32 A CEE external sockets
- One distribution box with FI switch
- Five light switches
- One 2 x 36 watt LED ceiling light
- Four 1 x 15 watt LED ceiling lights
- Two 230 V sockets and one 230 V double socket
- Two 0.5 kW electric radiators
Technical data
| Internal dimensions | L × W × H : 5.918 × 2,355 × 2.300mm / 2.500 mm |
|---|---|
| External dimensions | L × W × H : 6.055 × 2.435 × 2.590mm / 2.765 mm |
| Thermal insulation | Mineral wool |
Recommended Products
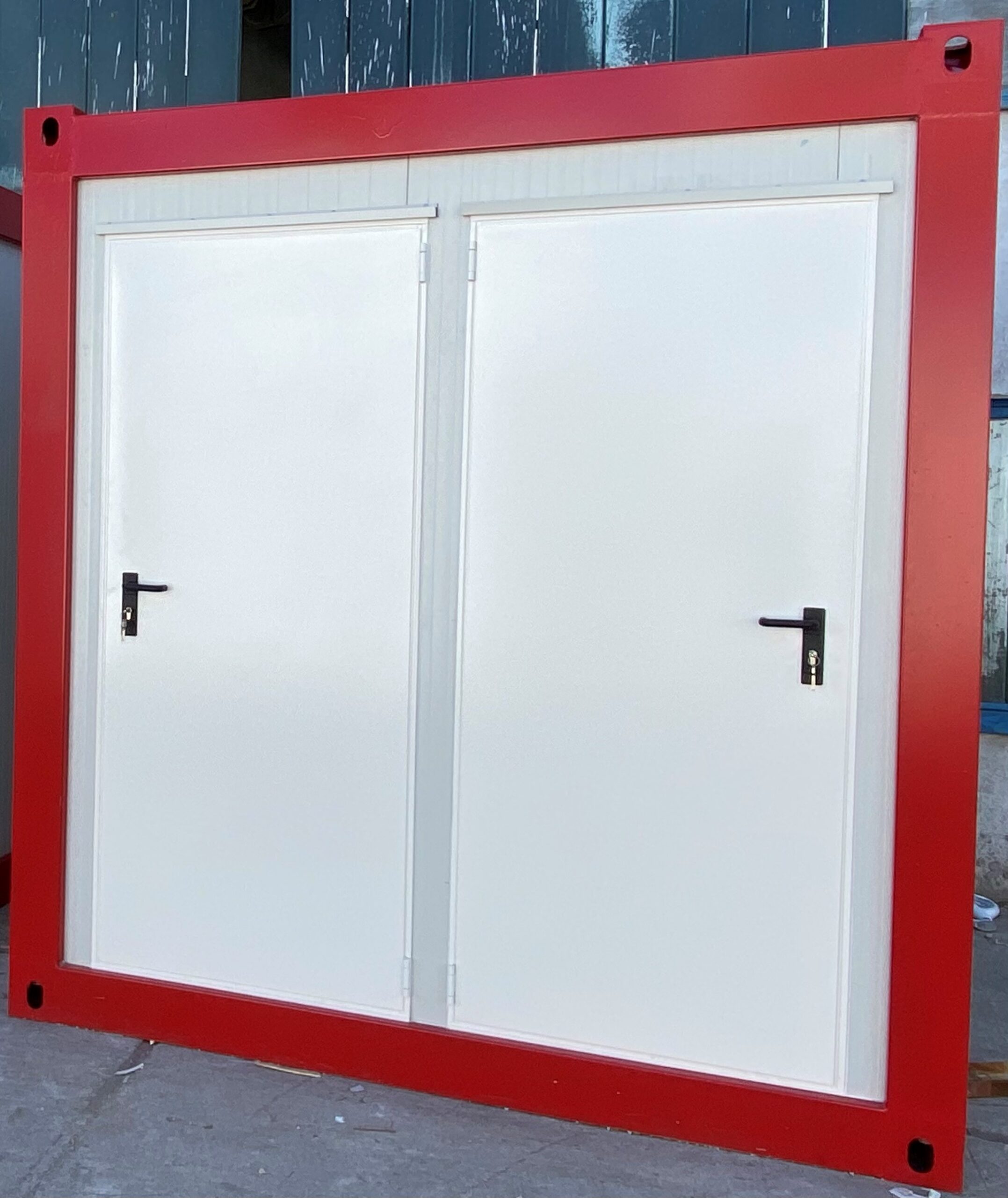
5′ Double cabin toilet
The 5′ Double Toilet Cabin Container offers two individual cabins, each with a toilet seat, sink, 15W lamp, 0,5kW heater, and ventilation. Compact at 1400 mm by 2438 mm, it ensures comfort and privacy, making it ideal for temporary sanitation needs on construction sites and events.
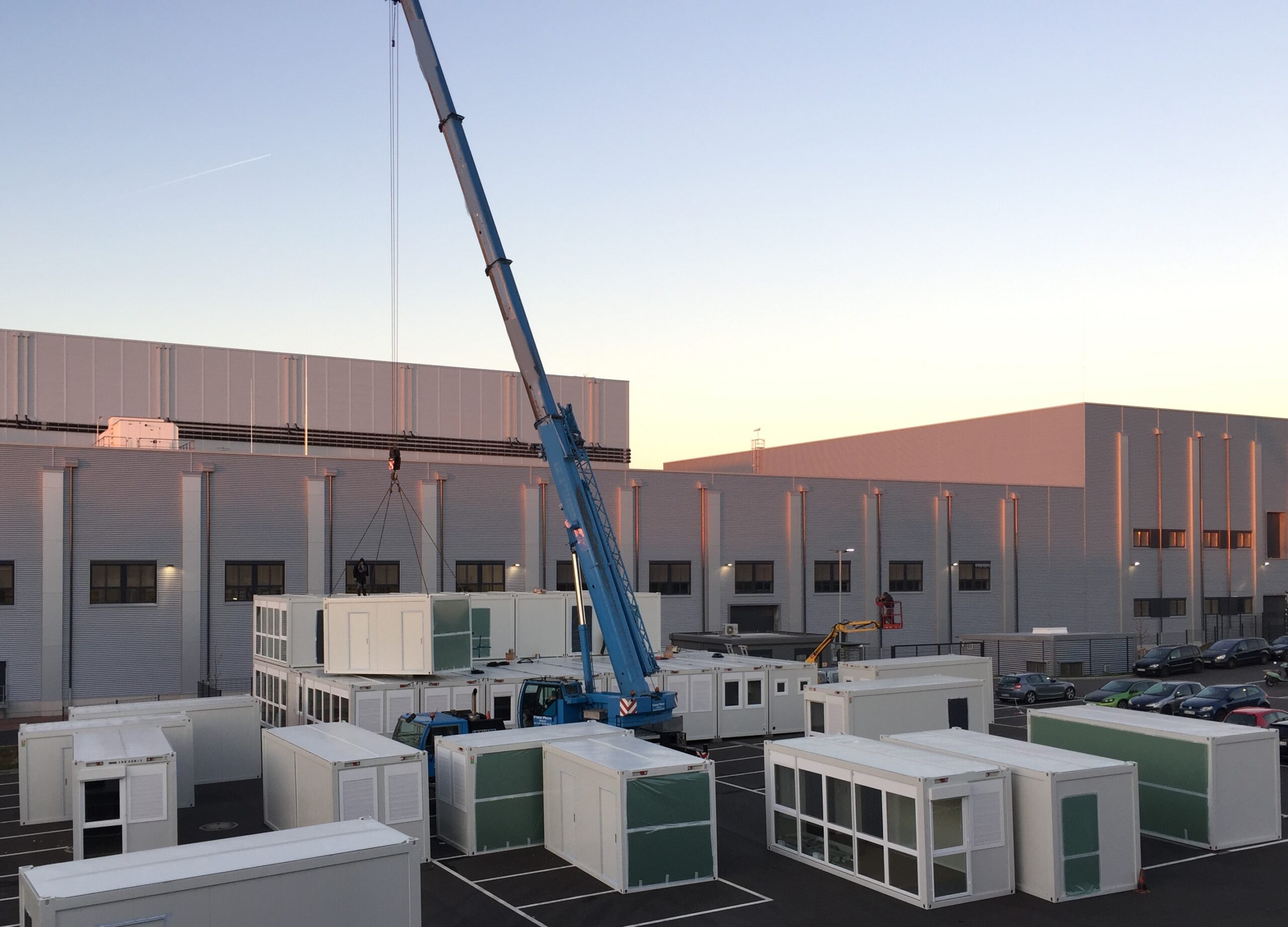
20′ Standard Modular Container
A 20′ office container is a robust, modular workspace solution, specifically designed for versatility and mobility. Ideal for use as temporary offices at construction sites, event management offices, disaster relief command centers, remote field offices, and additional office space for expanding businesses. Their portability allows for easy relocation and reconfiguration as project needs change. Quickly installed and effortlessly adaptable, this container is the epitome of convenience. Prefabricated and prepped for immediate use, it arrives ready to revolutionize your environment without delay. Designed for swift delivery and assembly, it optimizes time and resources, ensuring seamless integration into your workflow. Its mobility offers unparalleled flexibility, allowing for easy relocation or reconfiguration to meet evolving needs.
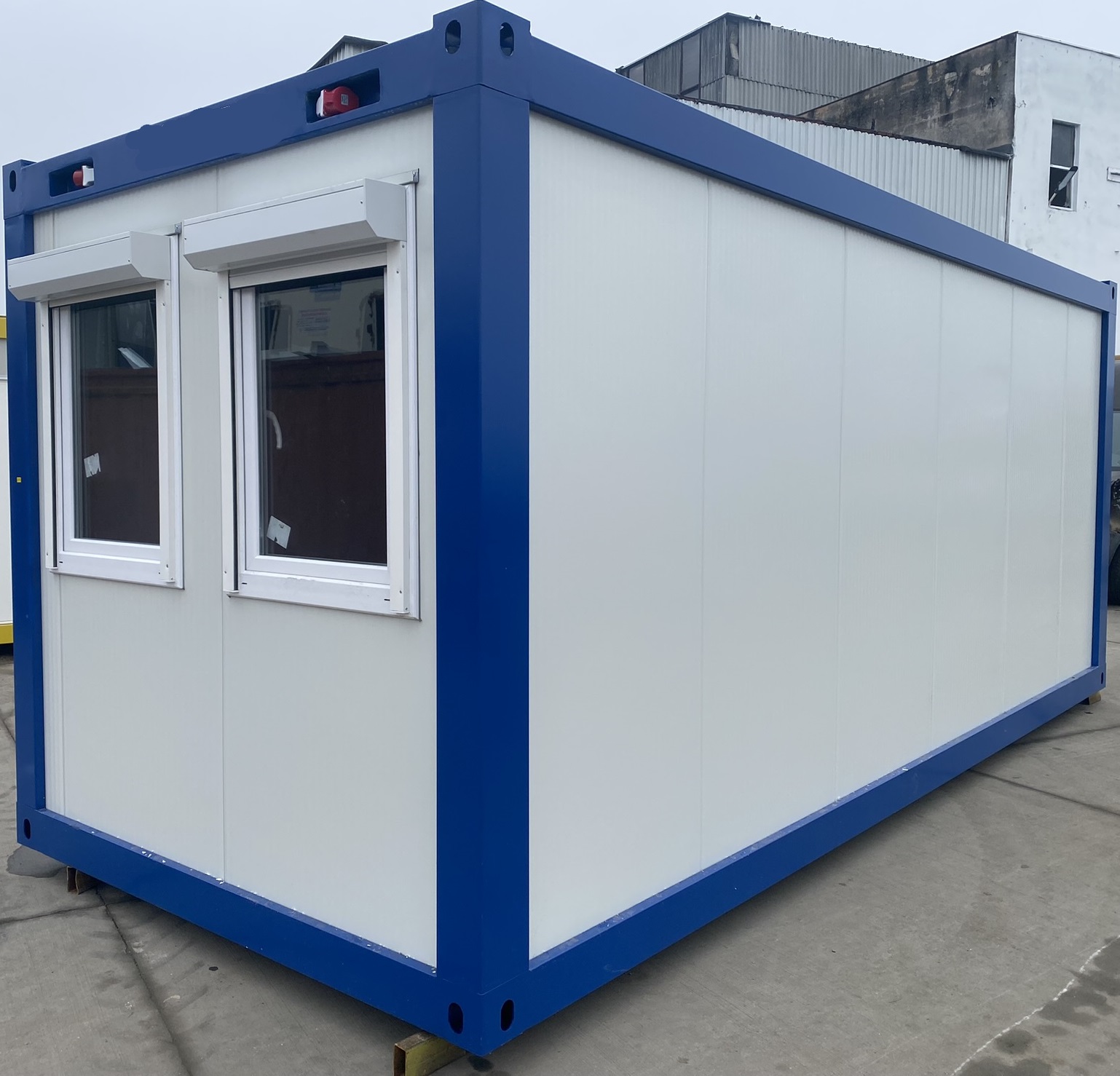
20′ Office Container with WC and windbreaker
This 20′ office container offers a robust, modular workspace with an integrated toilet cabin, including a wash basin, toilet, and small hall. Perfect for construction sites, event management, disaster relief, and expanding businesses, it ensures convenience and mobility. Quick to install and easily relocatable, it adapts to changing project needs, providing a ready-to-use solution that optimizes time and resources.
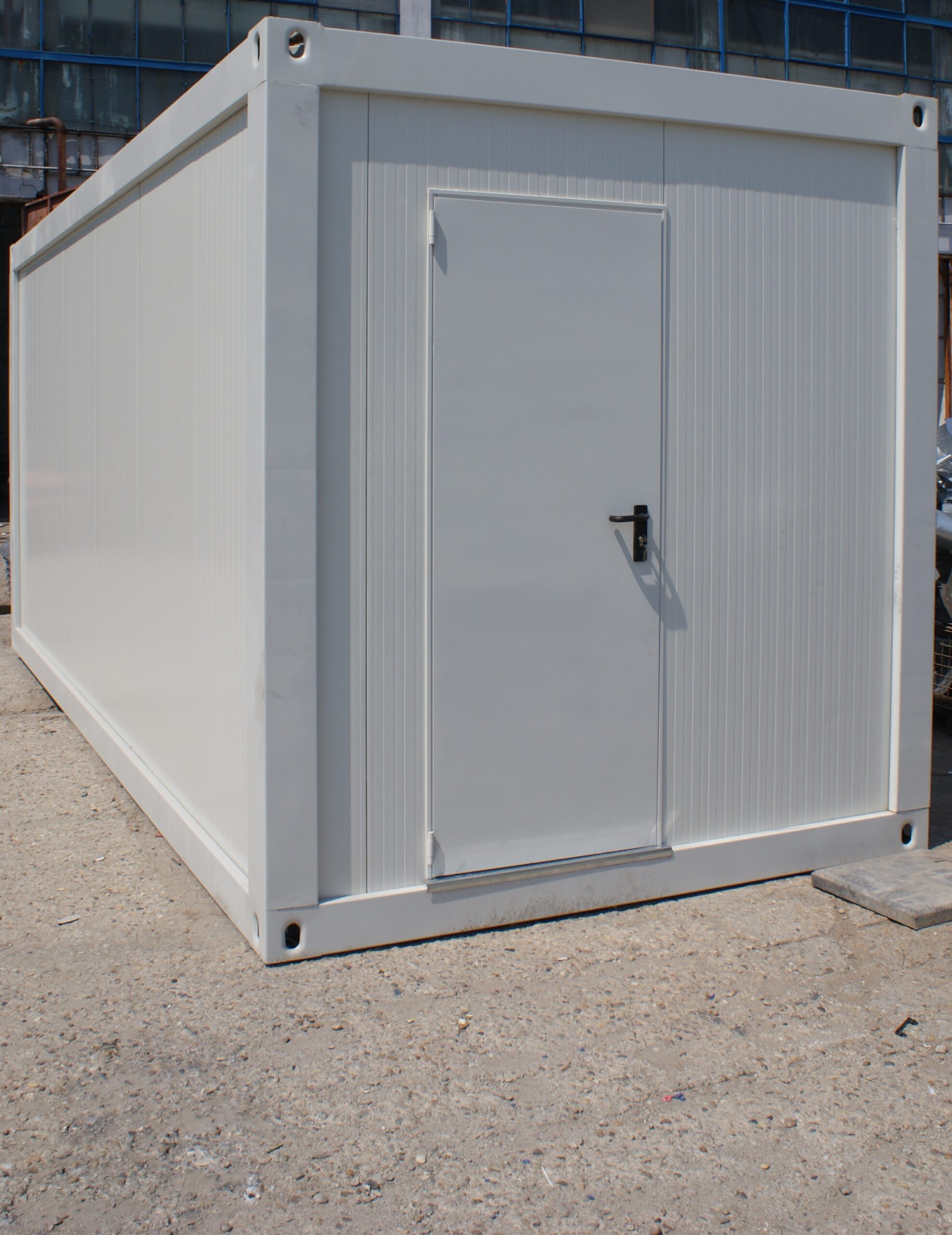
16′ Office Container
This 16′ corridor container is primarily used as a floor container, providing a robust and modular solution for various applications. Ideal for creating walkways or connecting spaces at construction sites, events, and other temporary setups, it ensures seamless integration and flexibility. Easy to install and relocate, this container is a practical choice for optimizing space and enhancing functionality.

