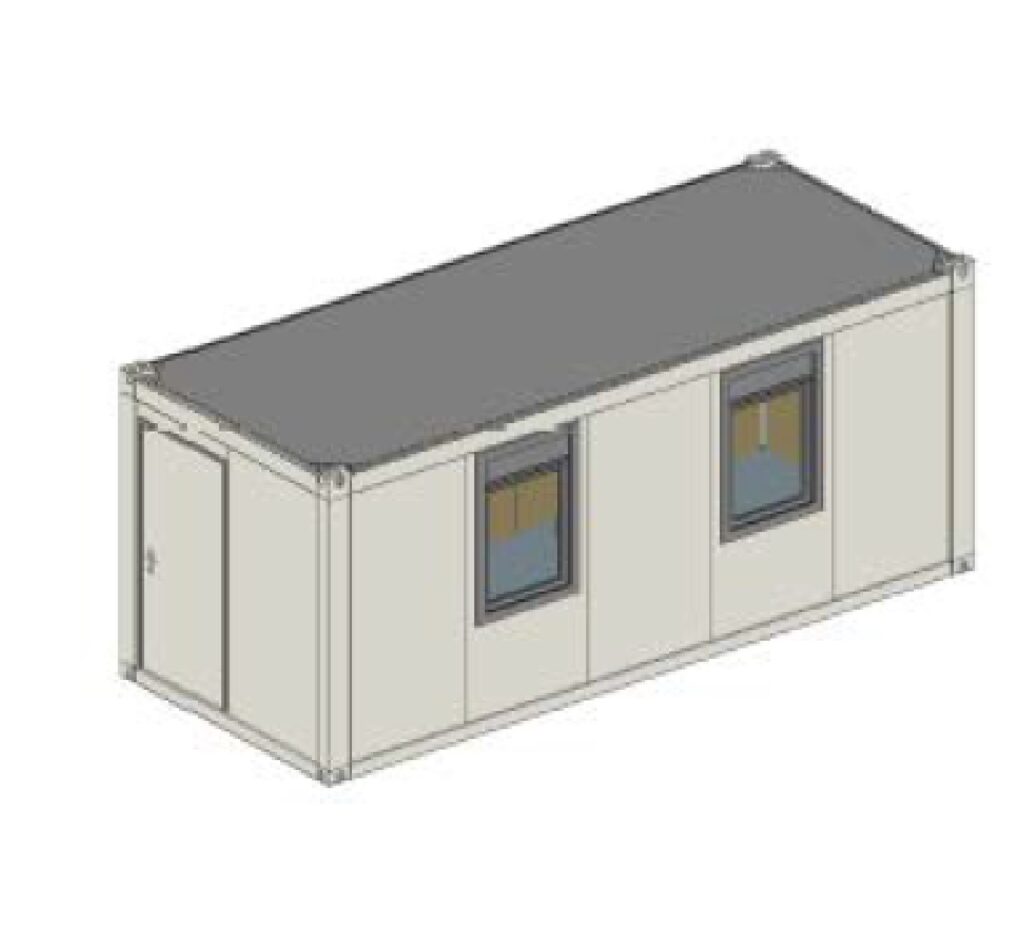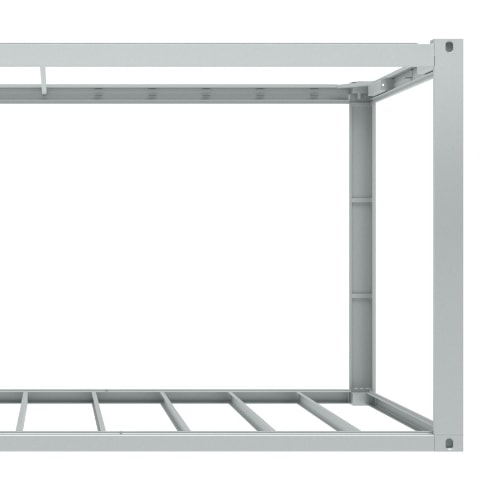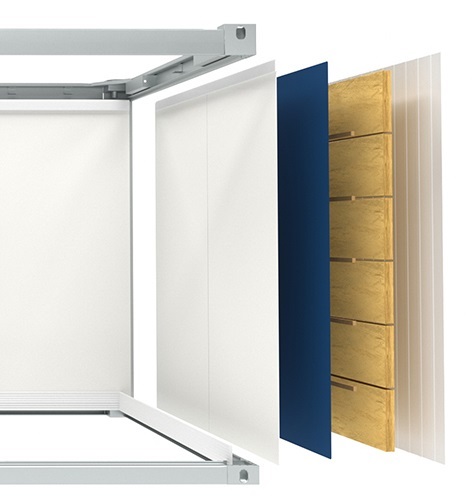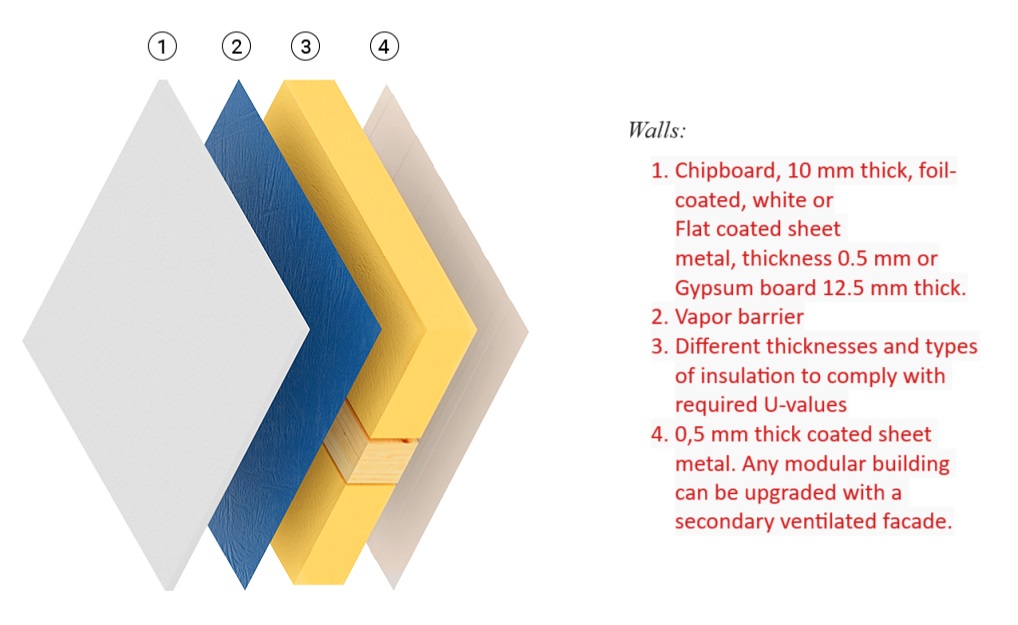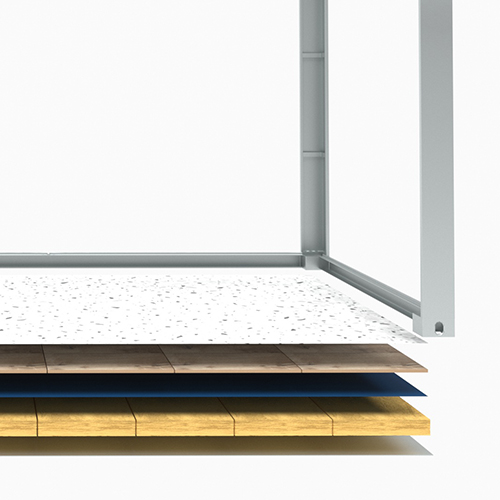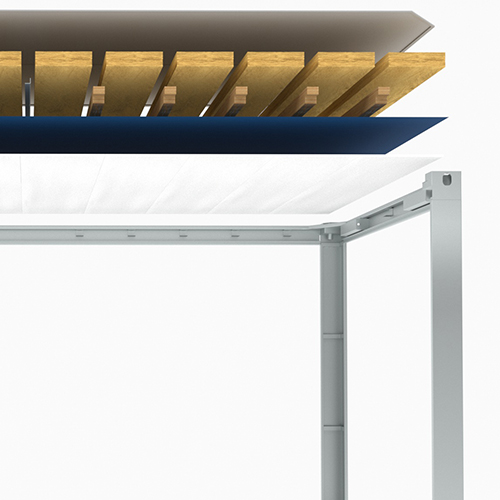20' Office Container with windbreaker
20' Office Container with windbreaker
Product specifications
Technical Description
1. CONTAINER FRAME
- Painting of frame 2435x6055mm in C3M 7 to 15 years, ISO12944-2
- Floor frame, dimensions 2435x6055mm, H=120mm 1.0 pcs.
- PVC floor covering, thickness 1.5mm, antistatic, for floor dimensions 1.0 pcs, 2435x6055mm
- Floor panel - wood cement board, thickness 20mm, for floor dimensions 1.0 pcs, 2435x6055mm
- Insulation from floor 2435x6055mm, DF 40, insulation thickness 100mm, U= 0.35 W/m2K 1.0 pcs
- Ceiling frame, dimensions 2435x6055mm, H=200mm 1.0 pcs
- Ceiling covering - chipboard, thickness 10mm, for ceiling dimensions 1.0 pc, 2435x6055mm
- Ceiling insulation 2435x2989mm, DF 40, insulation thickness 100mm, U= 0,36 W/m2K, 1,0 pcs
- Corner columns 210x152mm, L=2445mm, thickness 3.0mm, S350GD+Z140 1.0 Kpl
2. FAÇADE PANELS
- Panel FTL 60mm, L= 2465mm, DF 40, U=0,57 W/m2K RAL 9002 8,0 pcs
- Half panel FTL 60mm, L= 2465mm, DF 40, U=0.57 W/m2K RAL 9002 2.0 pcs
3. WINDOWS AND GLAZING
- Single-leaf PVC window with roller blind, dimensions 885x1372mm, 1.0 pcs, Uw=1.6W/m2K
4. DOOR
- Single-leaf polystyrene/EPS+AL door, dimensions 905x2060mm, for wall 60-90mm, 1.0 pcs, U=1.8W/M2K
5. ELECTRICAL INSTALLATION
- Electrical distribution box, surface-mounted, single-row, 12-digit, IP 30, for dry locations, 1.0 pcs mounted on the ceiling
- Socket outlet and plug PCE -32A/400V, 5P, IP 44 1.0 pcs.
- Recesses in ceiling profile for electrical connection (socket and plug) 1.0 pcs
- Luminaire, fluo 1 X 58W, IP66 2.0 pc
- Switch 10A/230V, IP20, for dry locations 1.0 pcs
- Socket outlet 16A/230V, IP20, for dry locations 1.0 pcs
- Double socket outlet 16A/230V, IP20, for dry locations 1.0 pcs
Technical data
| Internal dimensions | L × W × H : 5.918 × 2,355 × 2.300mm / 2.500 mm |
|---|---|
| External dimensions | L × W × H : 6.055 × 2.435 × 2.590mm / 2.765 mm |
| Thermal insulation | Mineral wool |
| Container Type | Office Container |
| Weight | 1950kg |
| Color | Any |
Recommended Products
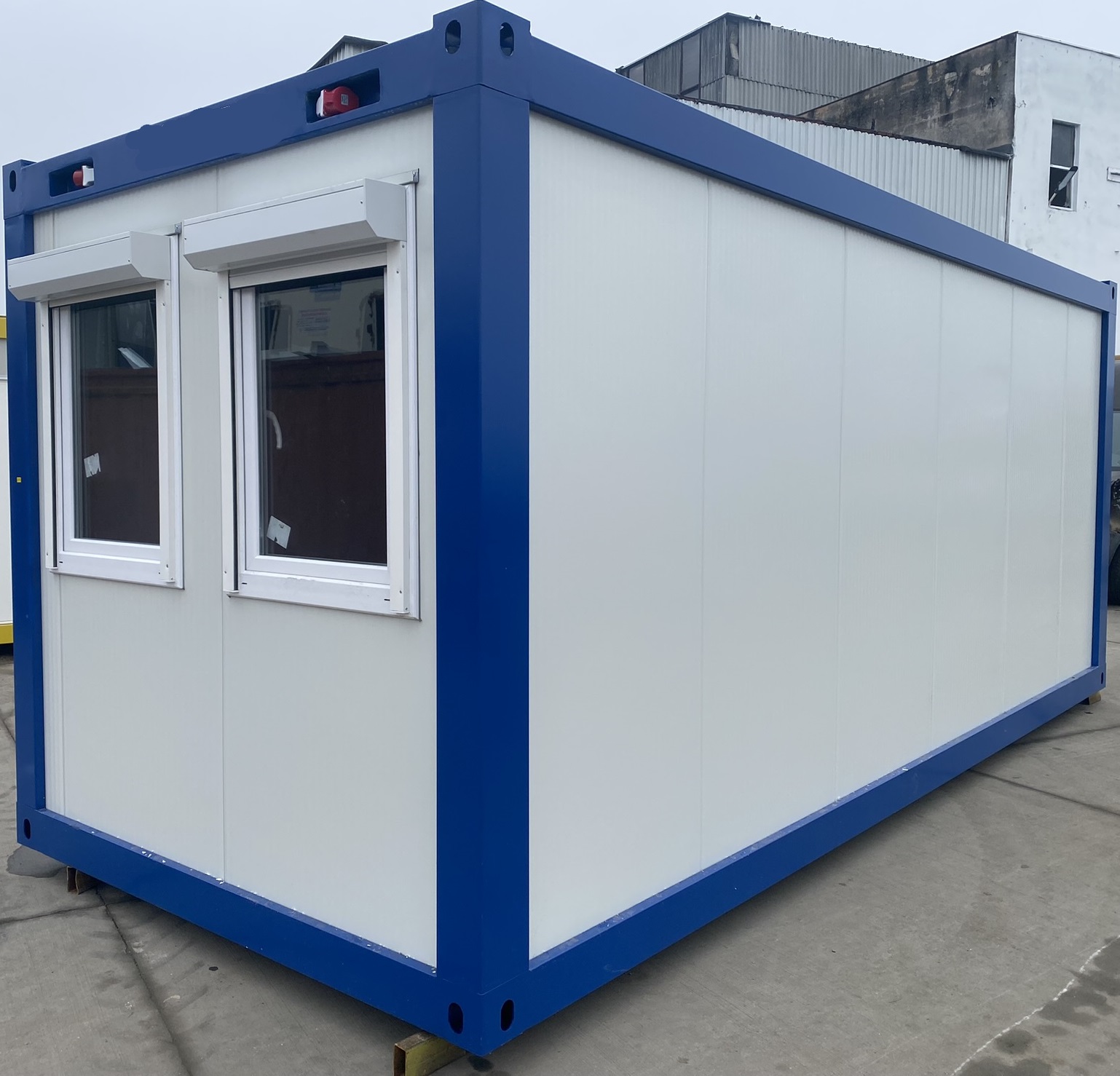
20′ Office Container with WC and windbreaker
This 20′ office container offers a robust, modular workspace with an integrated toilet cabin, including a wash basin, toilet, and small hall. Perfect for construction sites, event management, disaster relief, and expanding businesses, it ensures convenience and mobility. Quick to install and easily relocatable, it adapts to changing project needs, providing a ready-to-use solution that optimizes time and resources.
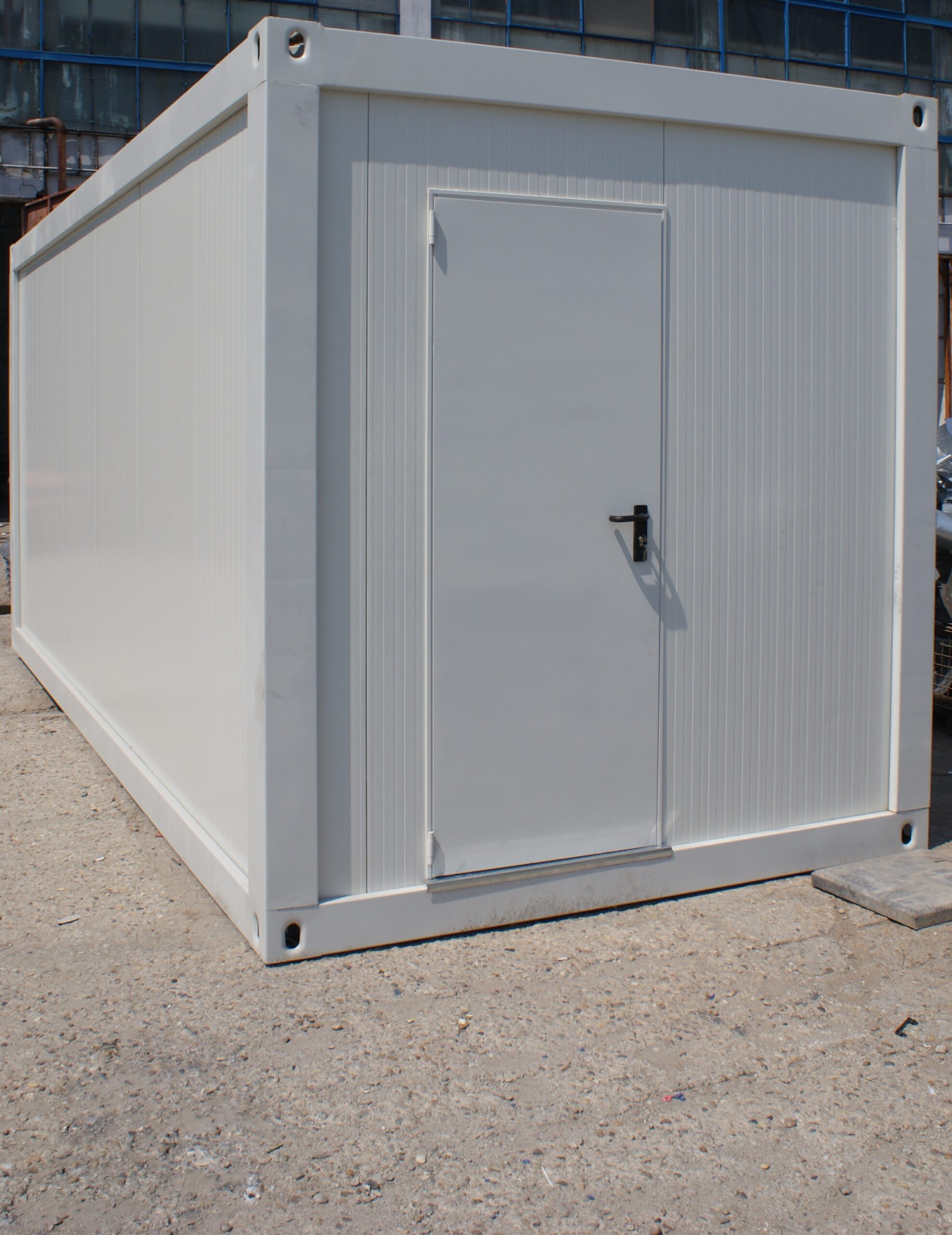
16′ Office Container
This 16′ corridor container is primarily used as a floor container, providing a robust and modular solution for various applications. Ideal for creating walkways or connecting spaces at construction sites, events, and other temporary setups, it ensures seamless integration and flexibility. Easy to install and relocate, this container is a practical choice for optimizing space and enhancing functionality.
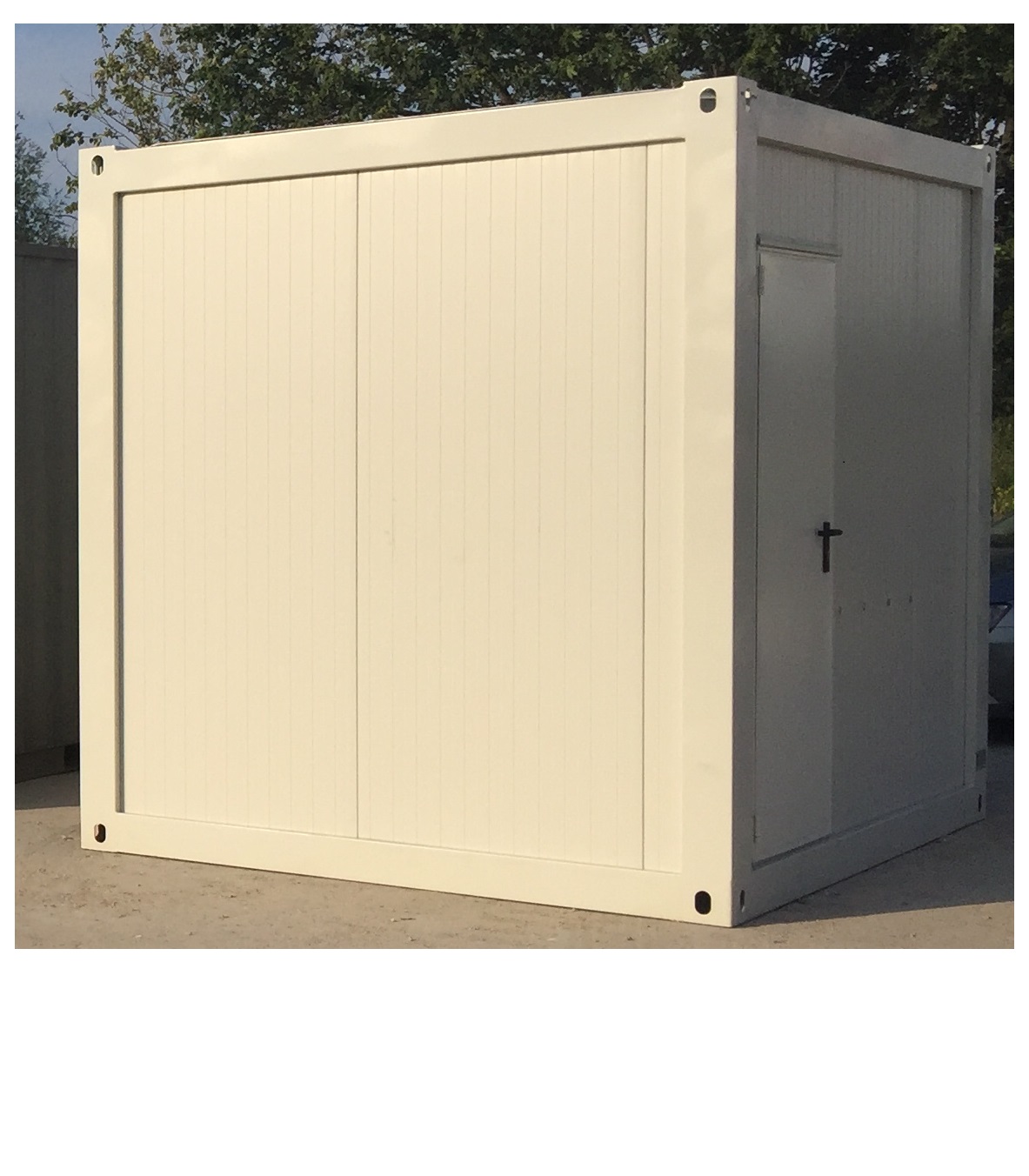
10′ Sanitary container with Toilet and Shower cabin
Discover our compact 10′ sanitary container featuring a fully-equipped toilet cabin, shower cabin, urinal, and wash basin. Ideal for events, construction sites, and remote locations, it offers a hygienic and convenient solution in a space-efficient design.
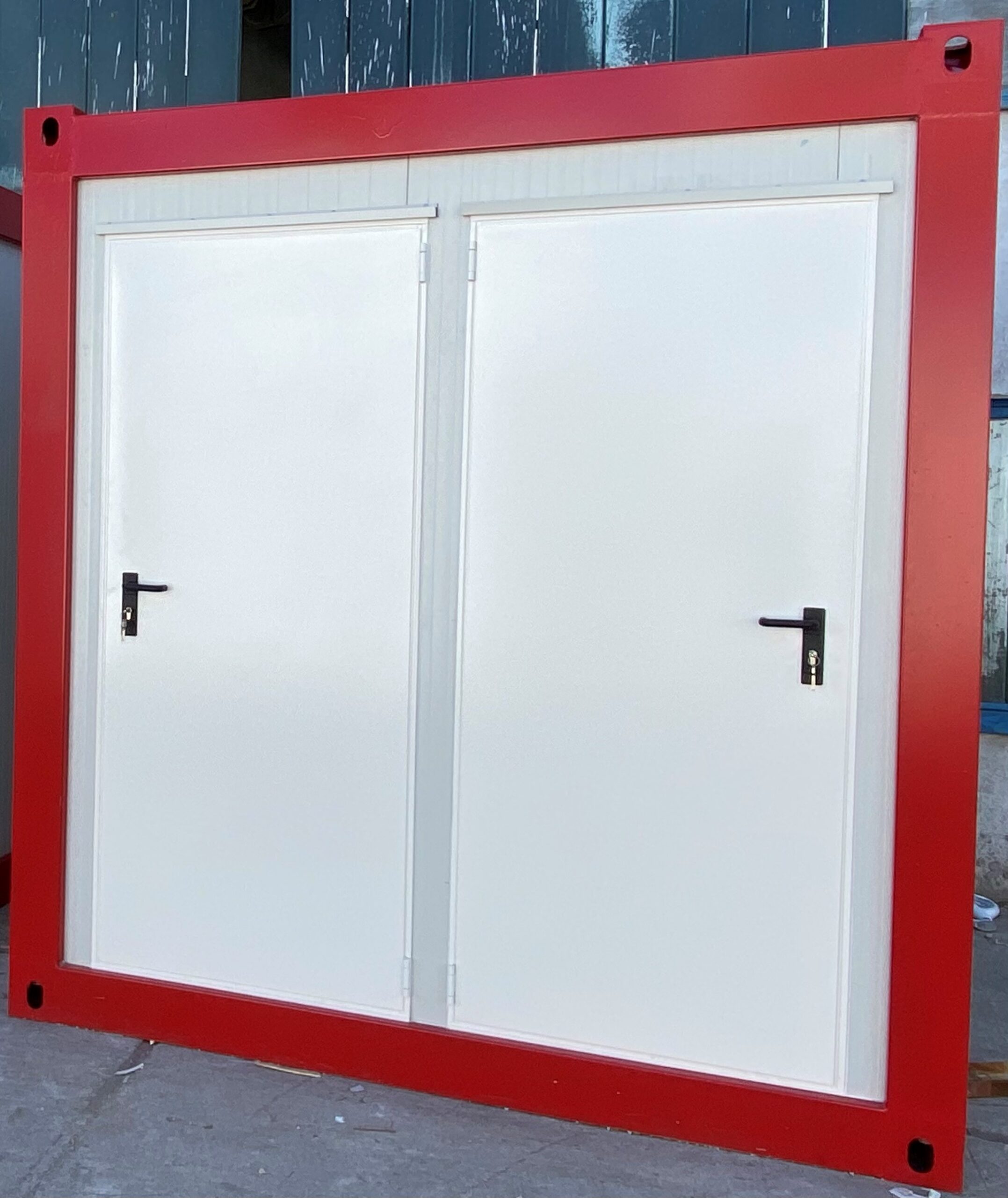
5′ Double cabin toilet
The 5′ Double Toilet Cabin Container offers two individual cabins, each with a toilet seat, sink, 15W lamp, 0,5kW heater, and ventilation. Compact at 1400 mm by 2438 mm, it ensures comfort and privacy, making it ideal for temporary sanitation needs on construction sites and events.

