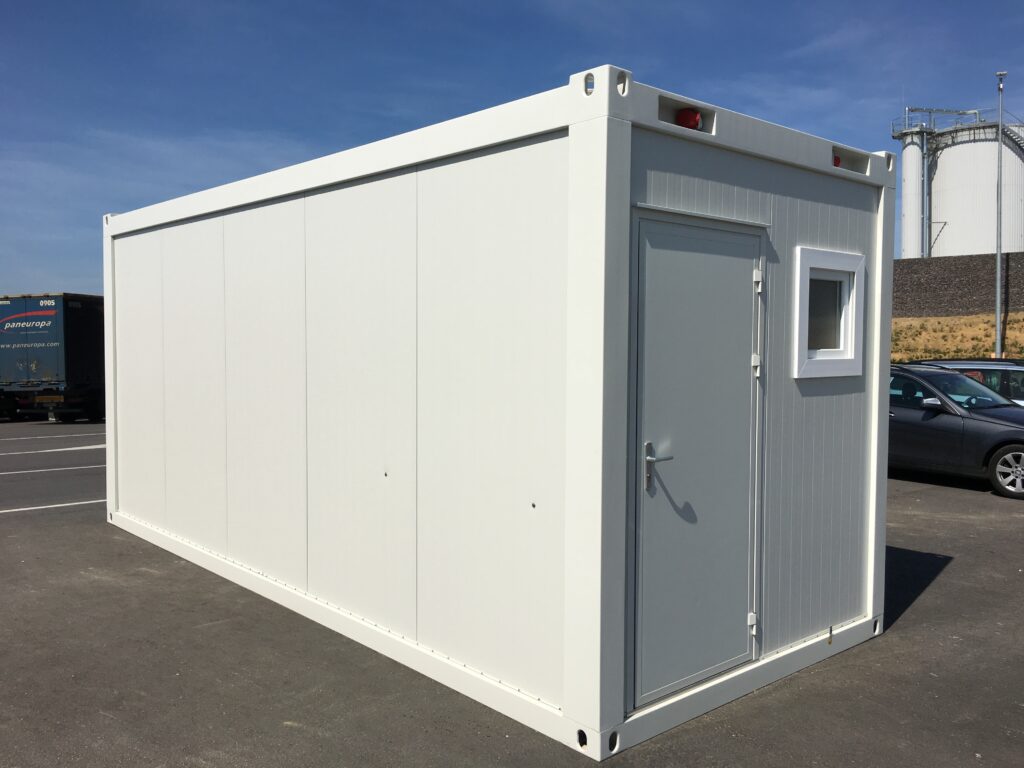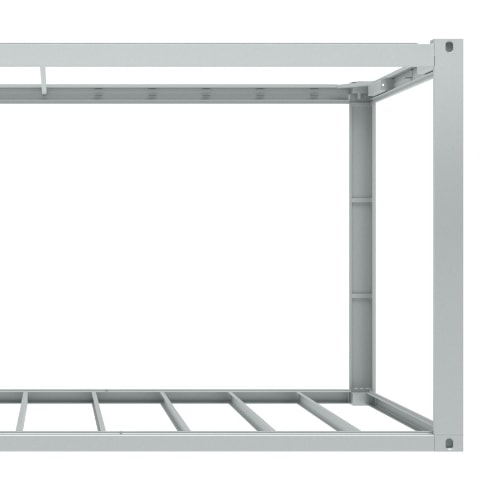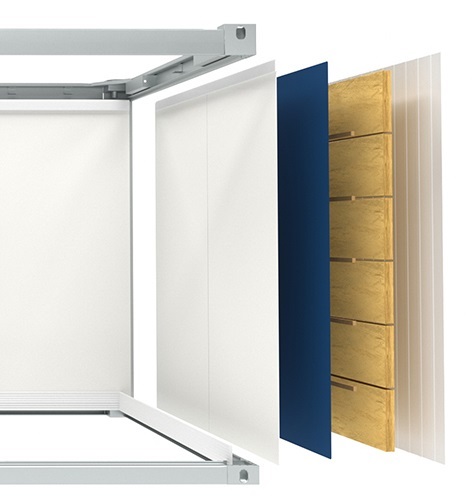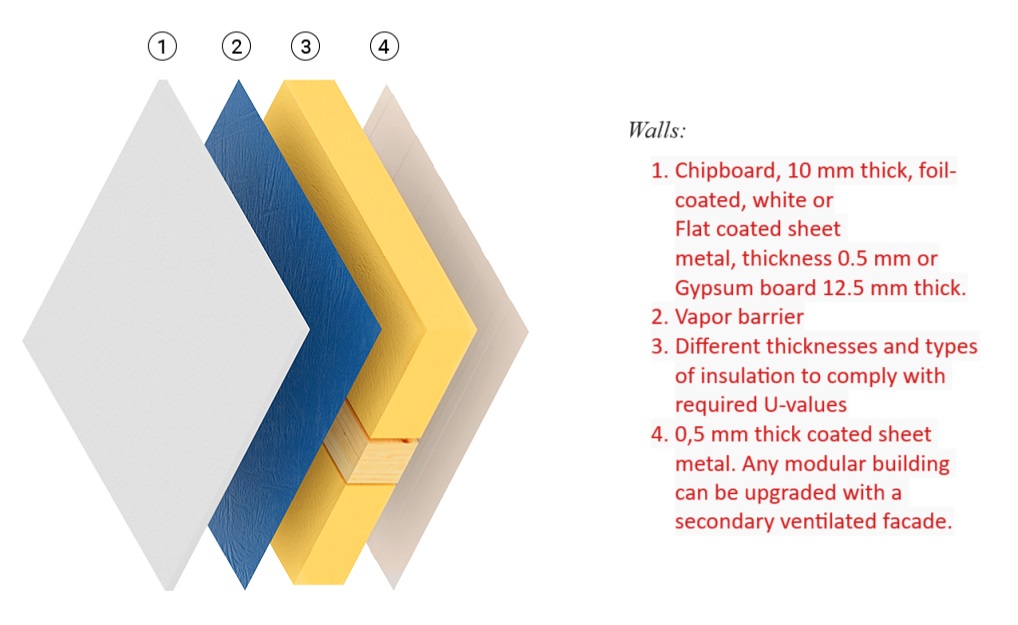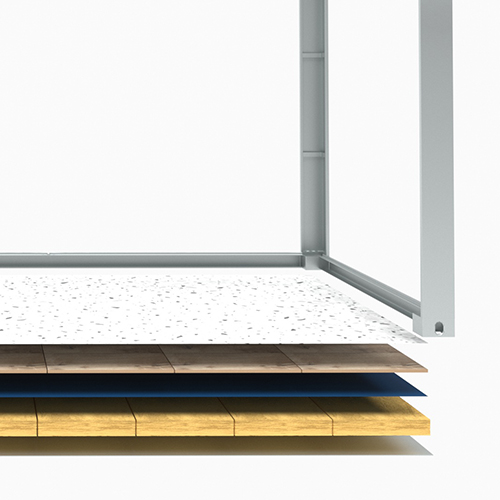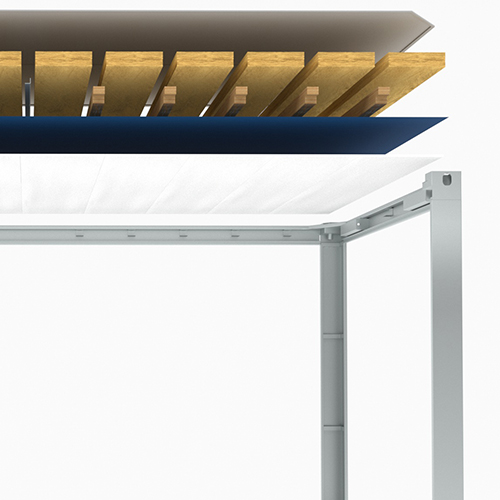20' WC Cabins
20' WC Cabins
Product specifications
A container with dimensions 2435x6055mm is constructed with a painted steel frame (C3M, 7-15 years durability). The floor frame, measuring 2435x6055mm and 120mm in height, includes grounding M10 points at each corner, anchoring points, and wide forklift pockets (350/90 mm, 2050 mm apart). The floor is covered with 1.5mm thick antistatic PVC, beneath which lies a 20mm thick humidity-resistant cement board and 100mm thermal insulation (U=0.36 W/m2K).
The roof frame, also 2435x6055mm and 200mm in height, features a hole with gland and IT/LAN label, PU-30 and 100mm MW DF-40 ceiling insulation, torsion reinforcement, and Welser steel reinforcement. Structural columns are 210x152mm, 2445mm long, and 4mm thick.
Interior walls include 14 PU-60 panels and SP partition walls (2500mm high, 40mm thick). The sanitary wall is 180mm high, made of steel sheet. There are six toilet cabin doors (650x1900mm) with locks, galvanized and painted steel, and polystyrene insulation. There are also two 600x600mm single fold windows, an aluminium door (905x2060mm), and a single fold sheet metal door (850x2000mm).
Electric equipment includes a distribution box (12 places, IP65), a 32A/400V socket, recessed roof frame, two fluorescent lights (2x36W, IP66), a 16A/230V light switch (IP44), five single sockets (16A/230V, IP44), a 2kW electric heater with a digital thermostat (IP24), a 500W electric convector heater (IP20), and connections for a water heater (200-500L, 4-10kW/400V, IP44). An electric fan (175m3/h, 230V, IP-X4) is also included.
Sanitary equipment includes a ball valve with a dirt filter, a 2kW, floor reinforcement plate, three one-hand mixing water taps for washbasins, four 500mm wide ceramic washbasins, six ceramic toilet pans with 9L flush tanks, two ceramic urinals with flush valves, four mirrors with PVC shelves (600x400x3mm), four metal toilet roll holders, double towel hooks, and a floor drain (PURUS, 50mm).
Technical data
| Internal dimensions | L × W × H : 5.918 × 2,355 × 2.300mm / 2.500 mm |
|---|---|
| External dimensions | L × W × H : 6.055 × 2.435 × 2.590mm / 2.765 mm |
| Thermal insulation | PU-Panels, Mineral wool |
| Weight | from 2500 Kg |
| Color | Any |
Recommended Products
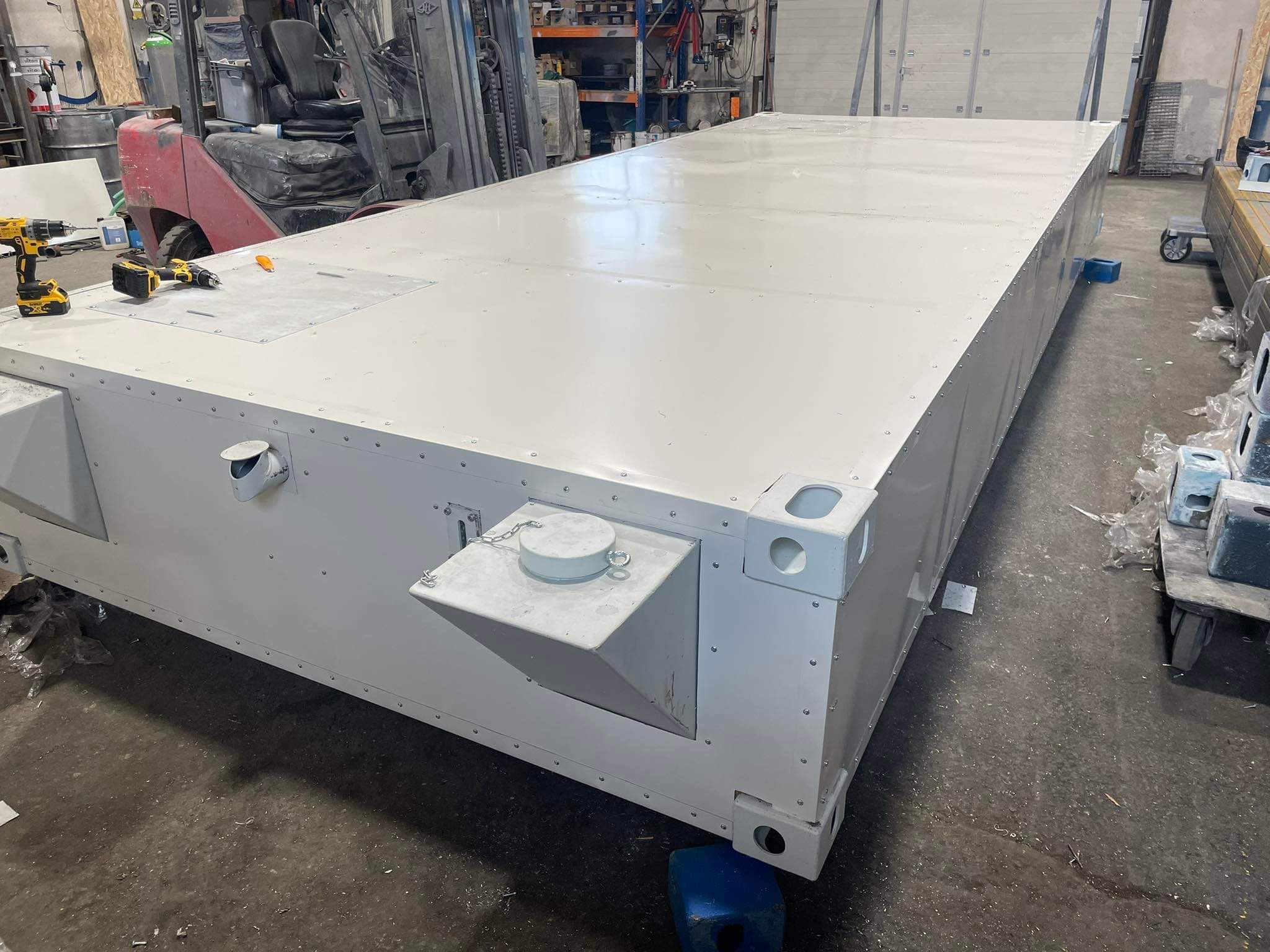
20′ Combi Fresh – Sewage Water Tank
The 20′ combi tank is designed for sewage and fresh water storage, featuring a durable steel structure, mineral wool insulation, dual inlet pipes, a 3000 L/h pump, and separate compartments (60% sewage, 40% water), ensuring efficient, regulated waste and water management.

20′ Storage Container
Using a 20-foot shipping container for storage is a practical and versatile solution, offering durability, security, and flexibility. Whether you need storage for personal belongings, business inventory, equipment, or other goods, these containers can be customized to meet your unique needs. In recent years, they have gained popularity not only for short- or long-term rentals but also as innovative solutions for workshops or even as the foundation for converted homes.
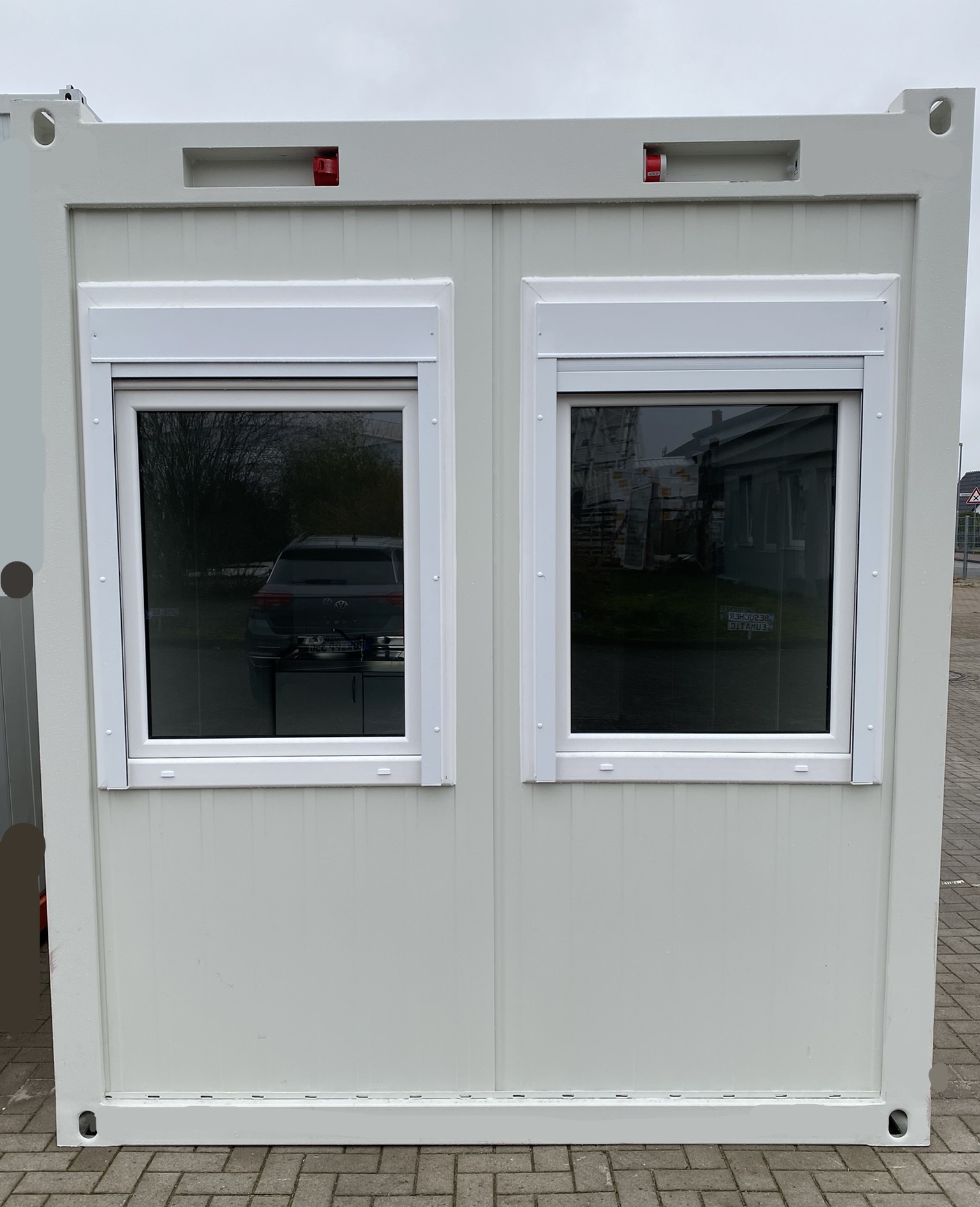
24′ Office Container
The 24′ corridor container, with a width equivalent to three 8′ containers, offers a robust and modular floor solution for modular container buildings. Perfect for creating walkways, staircases, or connecting spaces at construction sites, events, and other temporary setups, it ensures seamless integration and flexibility. Easy to install and relocate, this container optimizes space and enhances functionality, making it an ideal choice for dynamic environments.
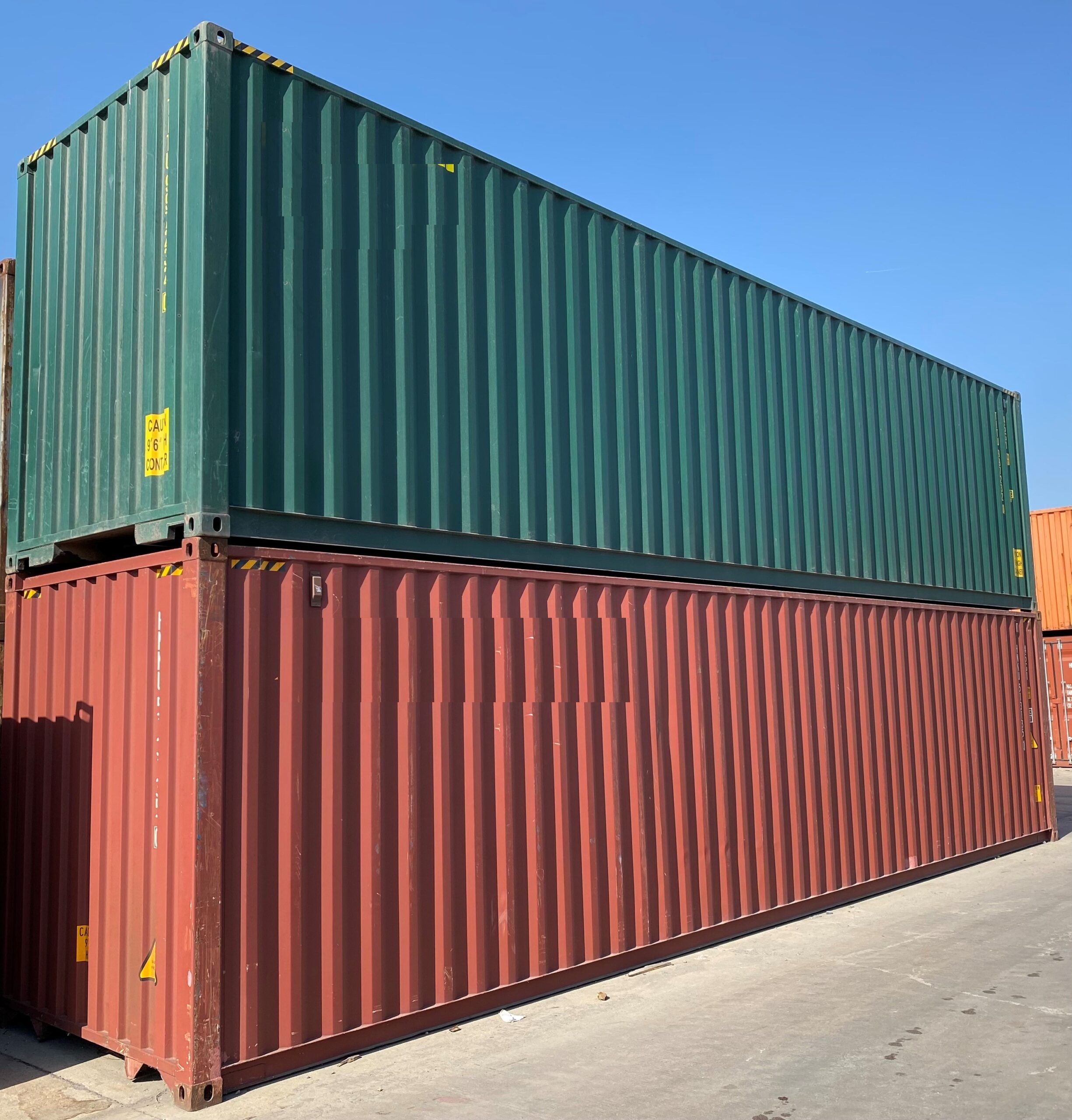
40′ Storage Container
Using a 40-foot shipping container for storage is a practical solution that provides durability, security, and flexibility. Whether you need storage for personal items, business inventory, equipment, or other goods, these containers can be customized to suit your specific needs. In recent years, they have also become a lucrative business for those offering short- or long-term rentals for personal belongings or materials.

