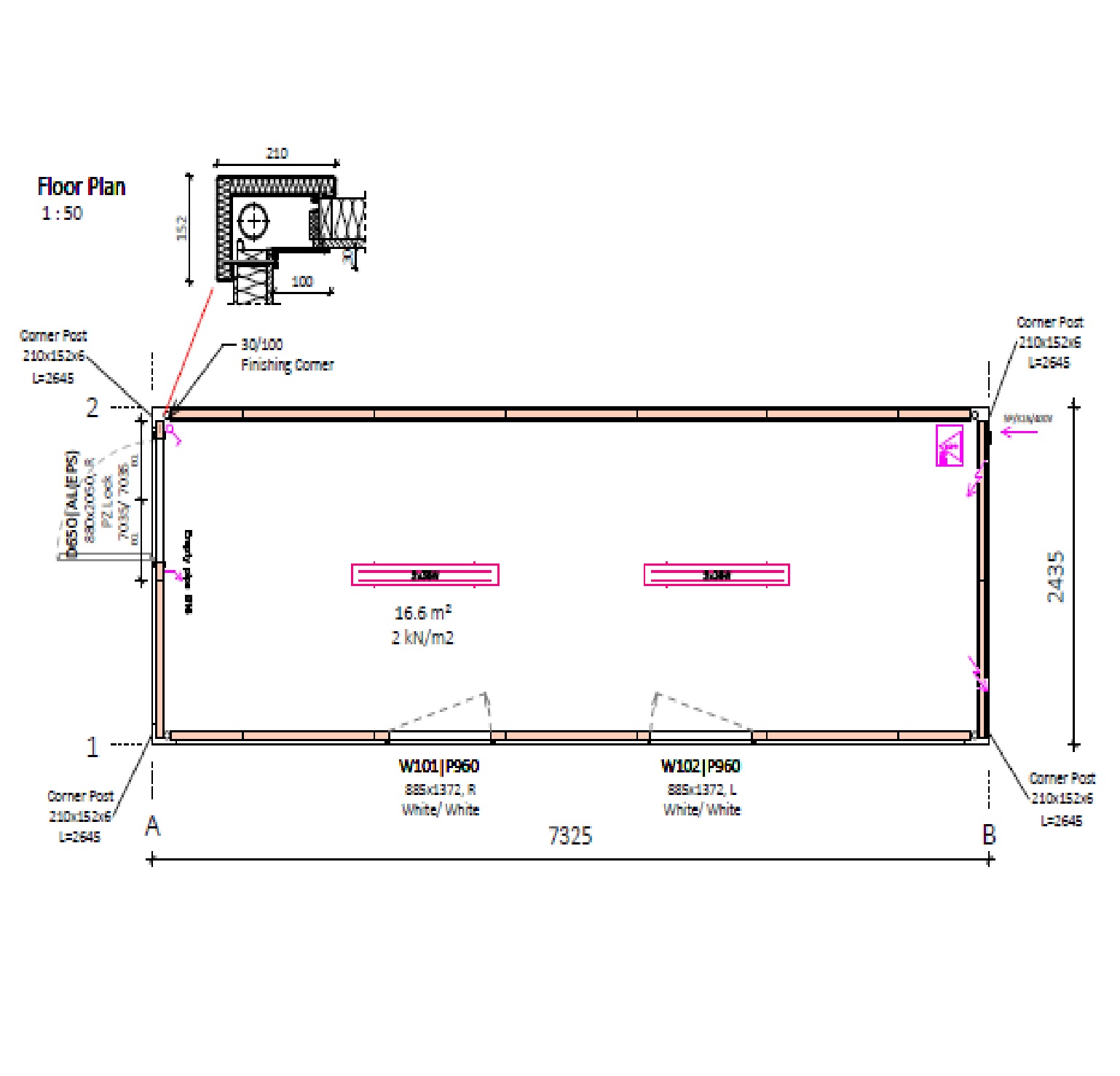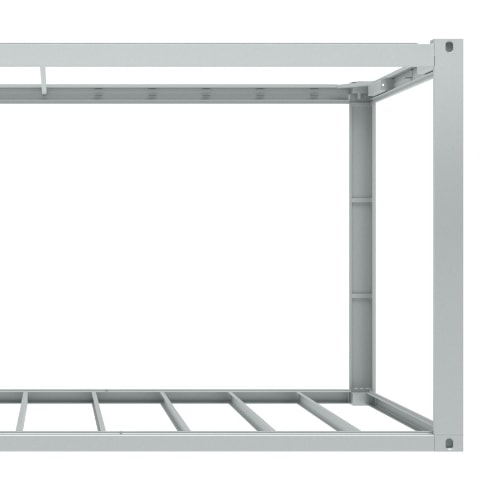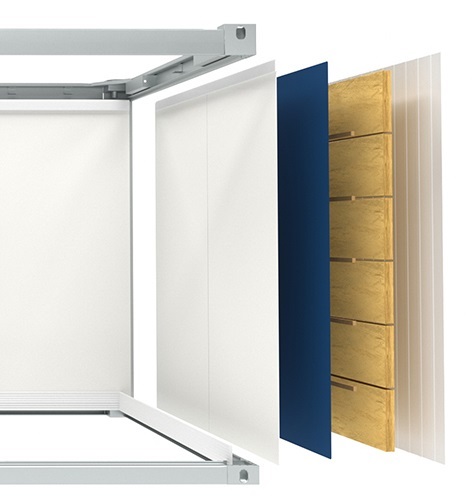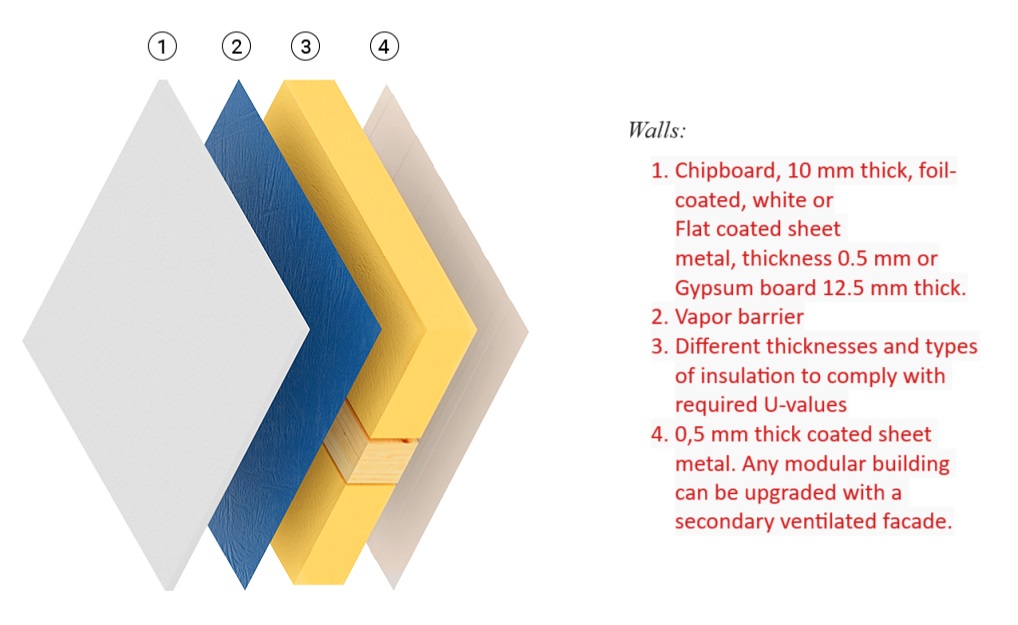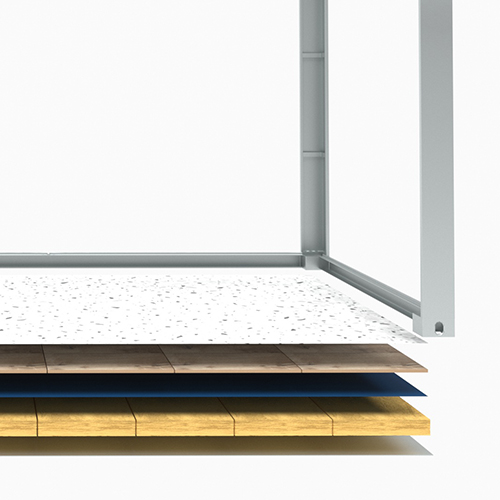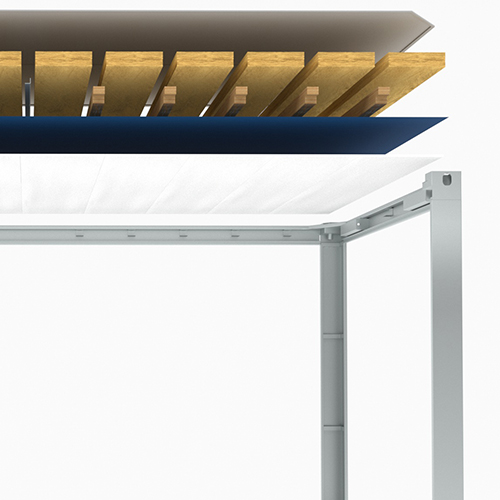24' Office Container
24' Office Container
Product specifications
Frame:
- Material and Coating: Constructed from steel profiles (S235JR and S355MC, EN 10025-2), the frame is coated with a 120 µm thick polyurethane paint for corrosion resistance, conforming to ISO 12944-2, Class C3M. The standard color is RAL 9002.
- Dimensions: The frame dimensions are 2435mm x 7325mm.
Floor:
- Construction: The floor structure includes steel crossbeams with smooth, galvanized steel sheets (0.5mm thick, DX51D according to EN 10327) underneath, providing protection against corrosion.
- Insulation: Insulated with mineral wool (thermal conductivity λ=0.040 W/mK) and a polyethylene vapor barrier (80 µm thick) on the upper side. The floor insulation thickness is 100mm with a U-value of 0.35 W/m²K.
- Top Layer: Covered with a 20mm thick water-resistant particle board (EN 312, P3, E1, D-s2 classification).
Ceiling:
- Construction: The ceiling consists of steel profiles (S235JR and S355MC, EN 10025-2), with wooden purlins spaced at 500mm intervals and galvanized steel sheets (0.5mm thick, DX51D, EN 10327) forming the flat roof.
- Insulation: Filled with mineral wool (thermal conductivity λ=0.040 W/mK) and a polyethylene vapor barrier (150 µm thick). The ceiling insulation thickness is 100mm with a U-value of 0.36 W/m²K.
Walls:
- Panels: The walls are made of FTVL panels with 60mm thick mineral wool insulation (thermal conductivity λ=0.040 W/mK), providing a U-value of 0.57 W/m²K. These panels comply with EN 13162 and have an A1 fire rating according to EN 13501-1.
Windows:
- Material and Glazing: Windows are constructed from three-chamber PVC profiles, featuring double-glazed insulating glass units (4/15/4 mm) with a thermal transmittance (Ug) of 1.1 W/m²K. The standard window size is 885mm x 1372mm with an overall thermal transmittance (Uw) of 1.6 W/m²K.
- Type: Windows can be opened vertically or horizontally, excluding sliding windows, and are equipped with double sealing for improved insulation.
Doors:
- Material and Construction: Doors are made from painted aluminum profiles with a 40mm thick leaf, composed of galvanized and painted steel sheets (0.5mm thick, DX51D, EN 10327) and filled with 40mm thick styrofoam (EPS). They have a thermal transmittance (U-value) of 1.8 W/m²K.
- Features: Each door includes a cylinder lock, metal handle, and complies with CE certification according to EN 14351-1. The standard door size is 905mm x 2060mm.
Technical data
| Internal dimensions | L x W x H : 7.140 x 2.355 x 2.300 mm / 2.500 mm |
|---|---|
| External dimensions | L x W x H : 7.335 x 2.435 x 2.590mm / 2.765mm |
| Thermal insulation | Mineral wool |
| Weight | 2250 Kg |
| Color | Any |
Recommended Products
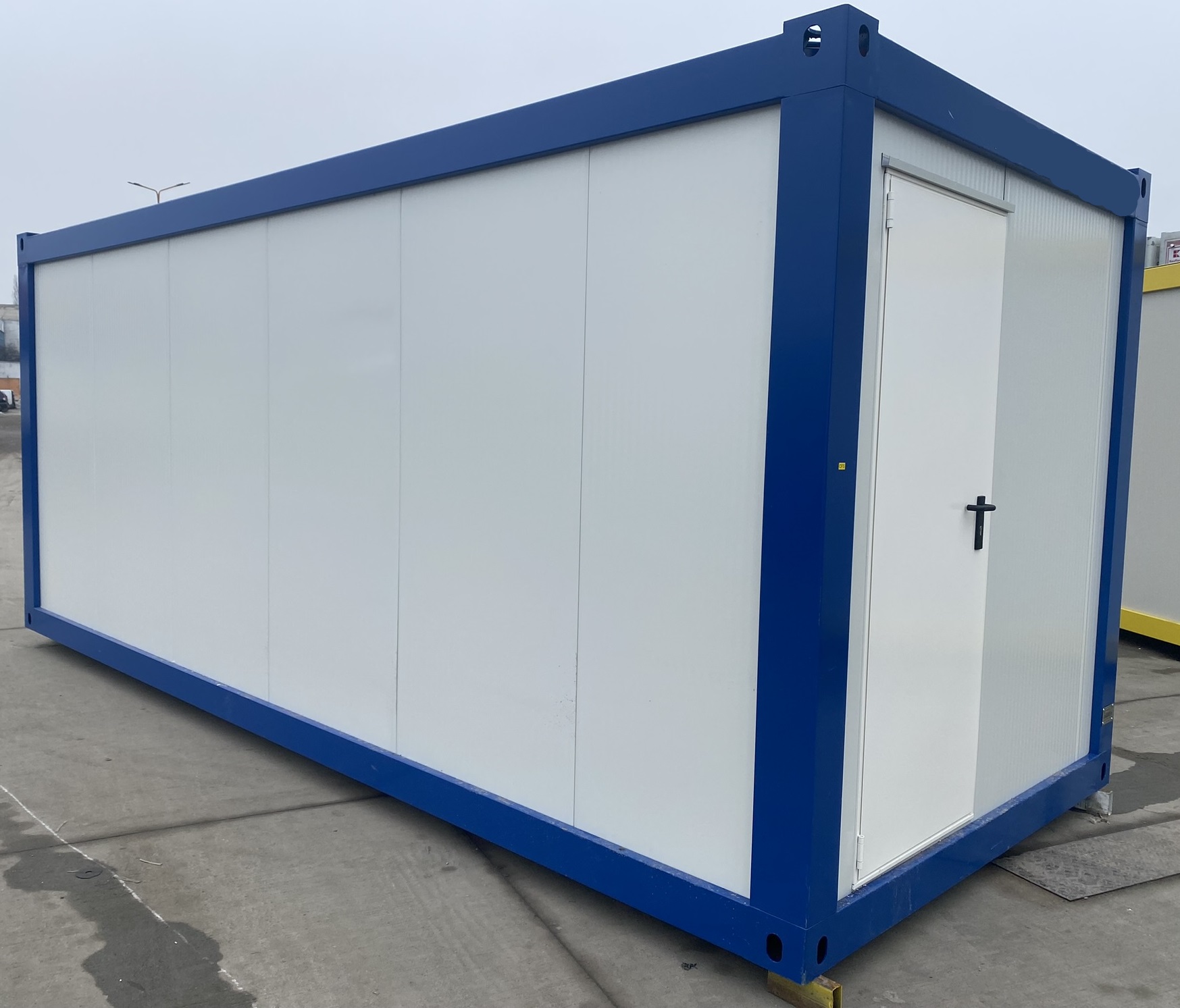
20′ Mix WC+TEE Kitchen
Integrated 20′ container, featuring separate toilet cabins for ladies and gents alongside a convenient minikitchen.
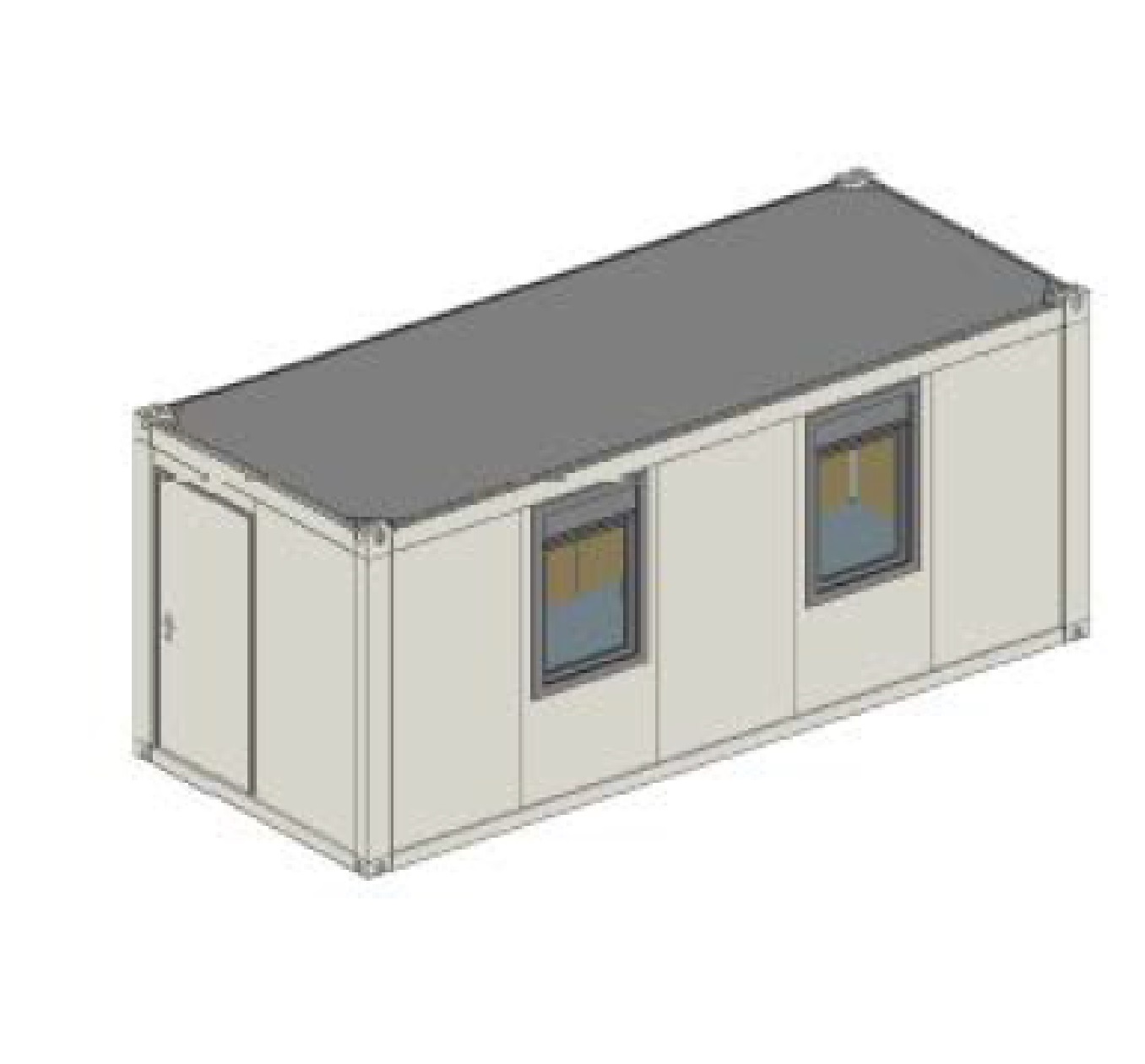
20′ Office Container with windbreaker
Transform your space with unparalleled versatility. Quickly installed and effortlessly adaptable, this container is the epitome of convenience. Prefabricated and prepped for immediate use, it arrives ready to revolutionize your environment without delay. Designed for swift delivery and assembly, it optimizes time and resources, ensuring seamless integration into your workflow. Its mobility offers unparalleled flexibility, allowing for easy relocation or reconfiguration to meet evolving needs.
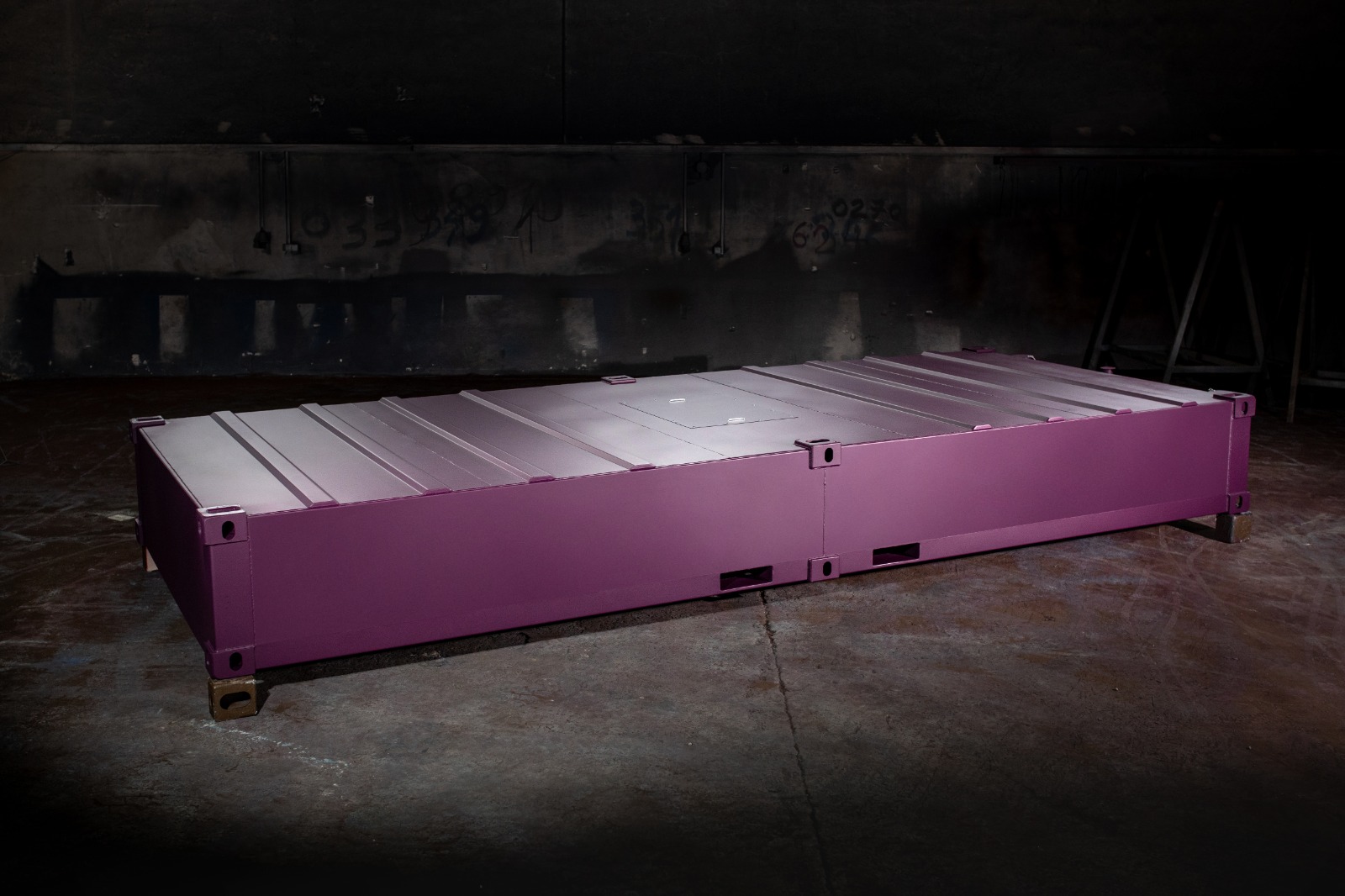
20′ Standard Sewage Tank
A 20′ standard sewage tank is a durable, compact solution for storing and managing waste in various settings. Often used in construction sites, remote locations, and temporary facilities, it ensures safe, hygienic waste storage and disposal, meeting environmental regulations. It can also be equipped with options for mixed fresh water and waste water storage, as well as antifreeze systems to prevent freezing in cold climates.
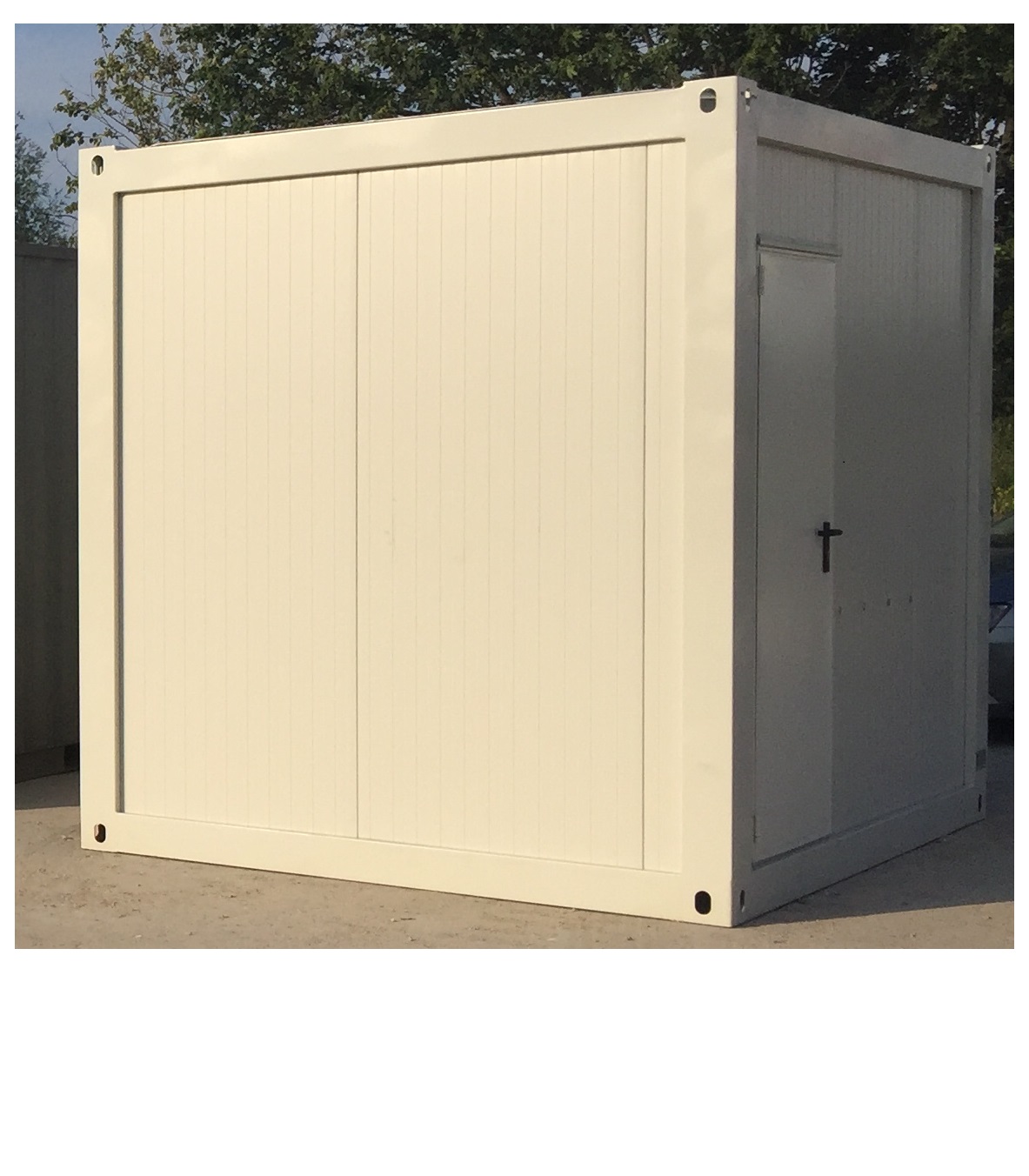
10′ Office Container
A 10′ office container offers a practical, durable, and cost-effective solution for small office or watchman cabins. Its compact size, ease of customization, and portability make it the ideal choice for a variety of applications, ensuring flexibility and security for your needs.


