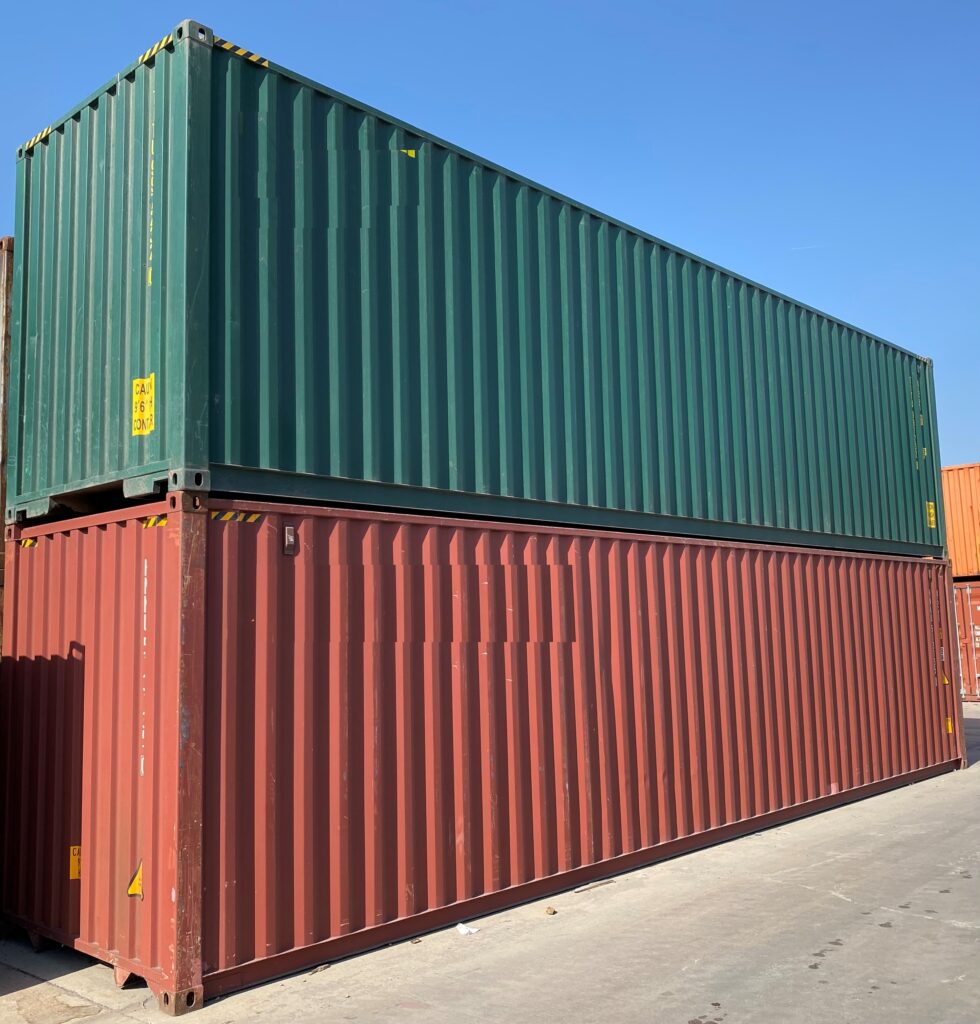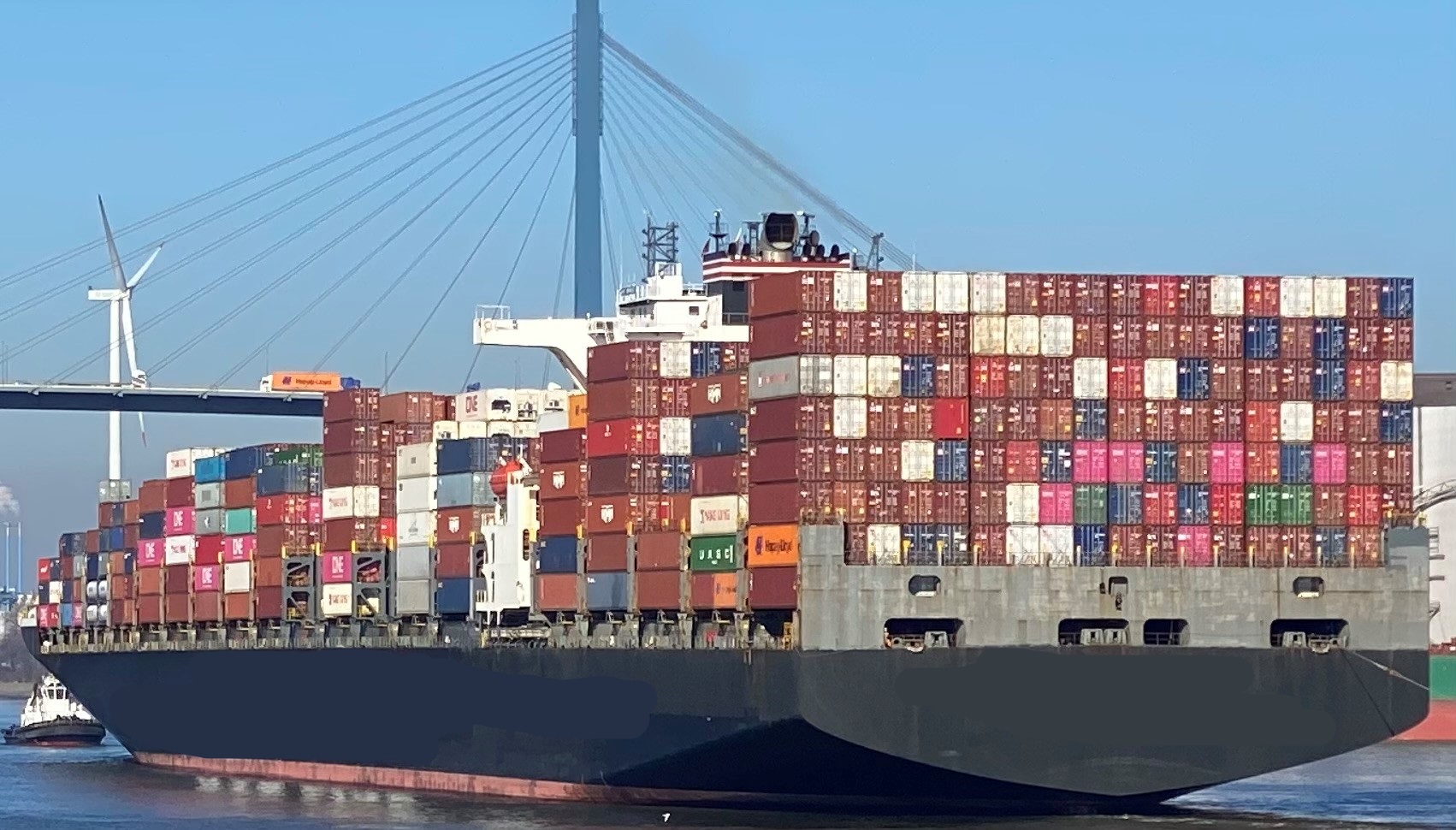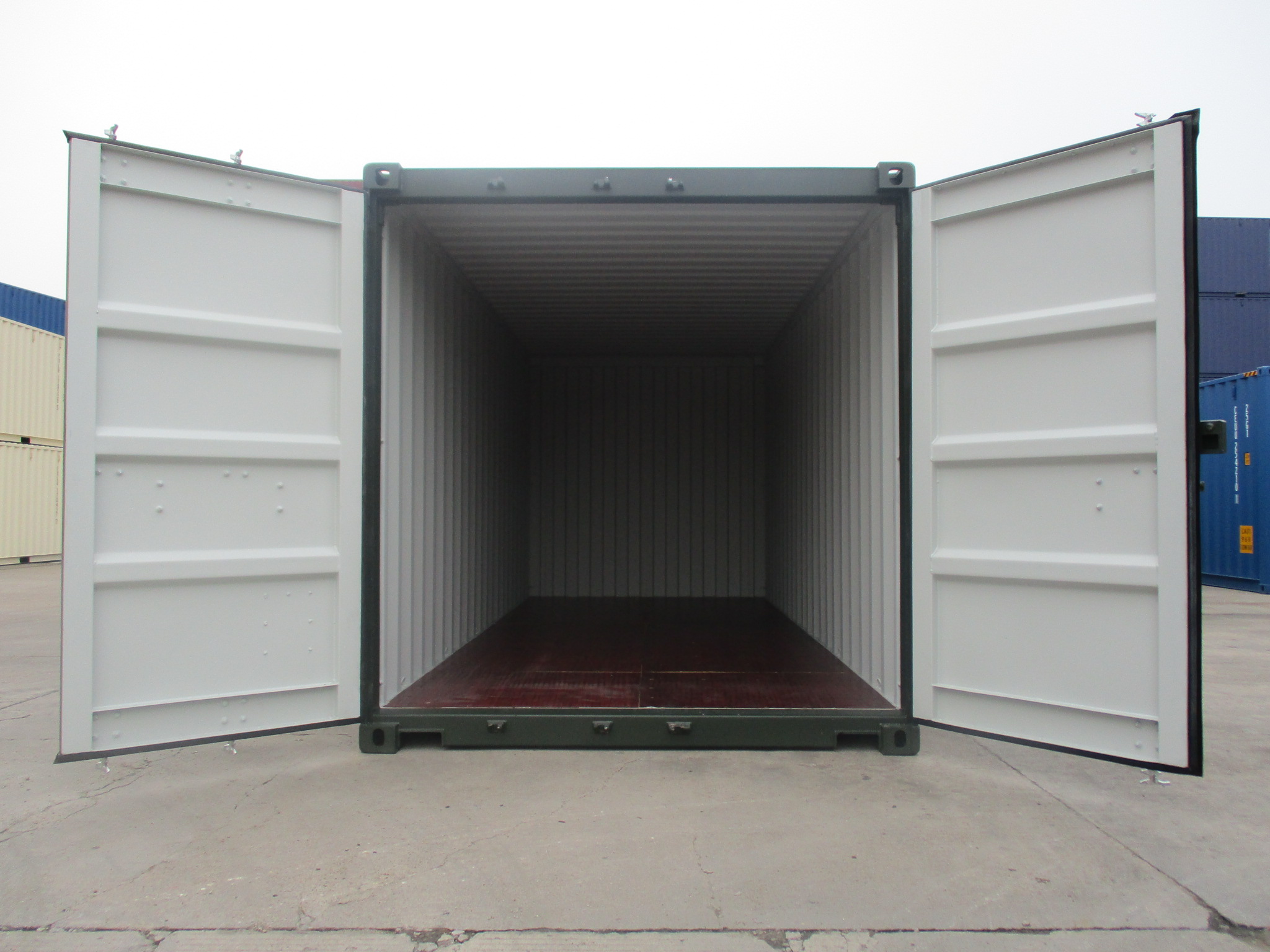40' Storage Container
40' Storage Container
Product specifications
When choosing between a 40-foot shipping container in Dry Van (DV) or High Cube (HC) configurations, the primary differences revolve around the height and the resulting capacity. Here's a comparison to help you decide which might be more suitable for your needs:
Dry Van (DV) Container:
- External Dimensions:
- Length: 40 feet (12.19 meters)
- Width: 8 feet (2.44 meters)
- Height: 8 feet 6 inches (2.59 meters)
- Internal Dimensions:
- Length: Approximately 39 feet 5 inches (12.03 meters)
- Width: Approximately 7 feet 8 inches (2.33 meters)
- Height: Approximately 7 feet 10 inches (2.39 meters)
- Volume: Around 2,350 cubic feet (66.5 cubic meters)
- Weight Capacity: Typically around 67,200 pounds (30,480 kg) gross weight
High Cube (HC) Container:
- External Dimensions:
- Length: 40 feet (12.19 meters)
- Width: 8 feet (2.44 meters)
- Height: 9 feet 6 inches (2.90 meters)
- Internal Dimensions:
- Length: Approximately 39 feet 5 inches (12.03 meters)
- Width: Approximately 7 feet 8 inches (2.33 meters)
- Height: Approximately 8 feet 10 inches (2.69 meters)
- Volume: Around 2,700 cubic feet (76.5 cubic meters)
- Weight Capacity: Typically similar to DV, around 67,200 pounds (30,480 kg) gross weight
Key Considerations:
- Height and Volume:
- The HC container provides an extra foot of height, resulting in roughly 12% more internal volume. This is advantageous if you need to transport or store voluminous but not necessarily heavy items.
- Weight Distribution:
- Both containers have similar maximum weight capacities, but the additional volume in the HC might allow for better distribution of lighter goods, potentially optimizing loading and unloading processes.
Technical details:
The shipping container is mainly constructed with steel frames, corrugated panels welded by MAG shielded Arc welding. All welds of the exterior including the base frames are continuous with full penetration. No welding porosity shall appear on the welding seams. Wooden floor is fixed to the cross members by self-tapping screws. All crevices will be sealed with elastic sealing compound.
Corner Fittings
All corner fittings used will comply with ISO/1161 standard.
Floor:
The floor is of 28 MM thick plywood or OSB floor. All joints between each plywood and the whole floor perimeter are sealed with waterborne sealant.
Paint:
4.2 paint, waterborne base paint system
Doors dimensions and opening:
Width: 2,340 mm
Height: 2.280 mm
Capacity: ~66,5qm
Max. Gross Wt.: 30,480 KGS
Disclaimer: The dimensions and characteristics of the containers may vary; only those specified in the offer will be considered.
Technical data
| Internal dimensions | L × W × H : 5.918 × 2,355 × 2.300mm / 2.500 mm |
|---|---|
| External dimensions | L × W × H : 6.055 × 2.435 × 2.590mm / 2.765 mm |
| Thermal insulation | No Insulation |
| Condition | Used |
| Container Type | Storage Container |
| Capacity | 67,5qm |
| Container Country | Any |
| Weight | 3750Kg |
| Color | As available |
Recommended Products
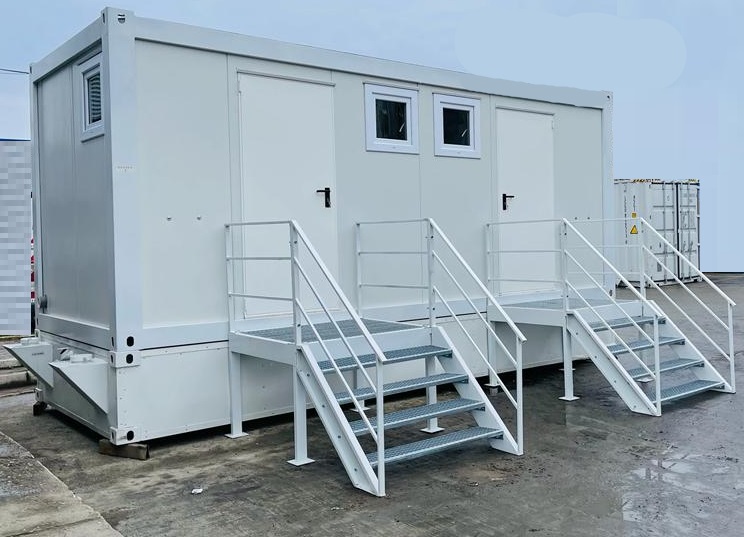
20′ Mix W+M Toilet
20′ Mixed Ladies & Gents Toilet Cabin: Efficient and hygienic solution featuring separate facilities for men and women. Ideal for events, construction sites, and more. Easy setup and maintenance.
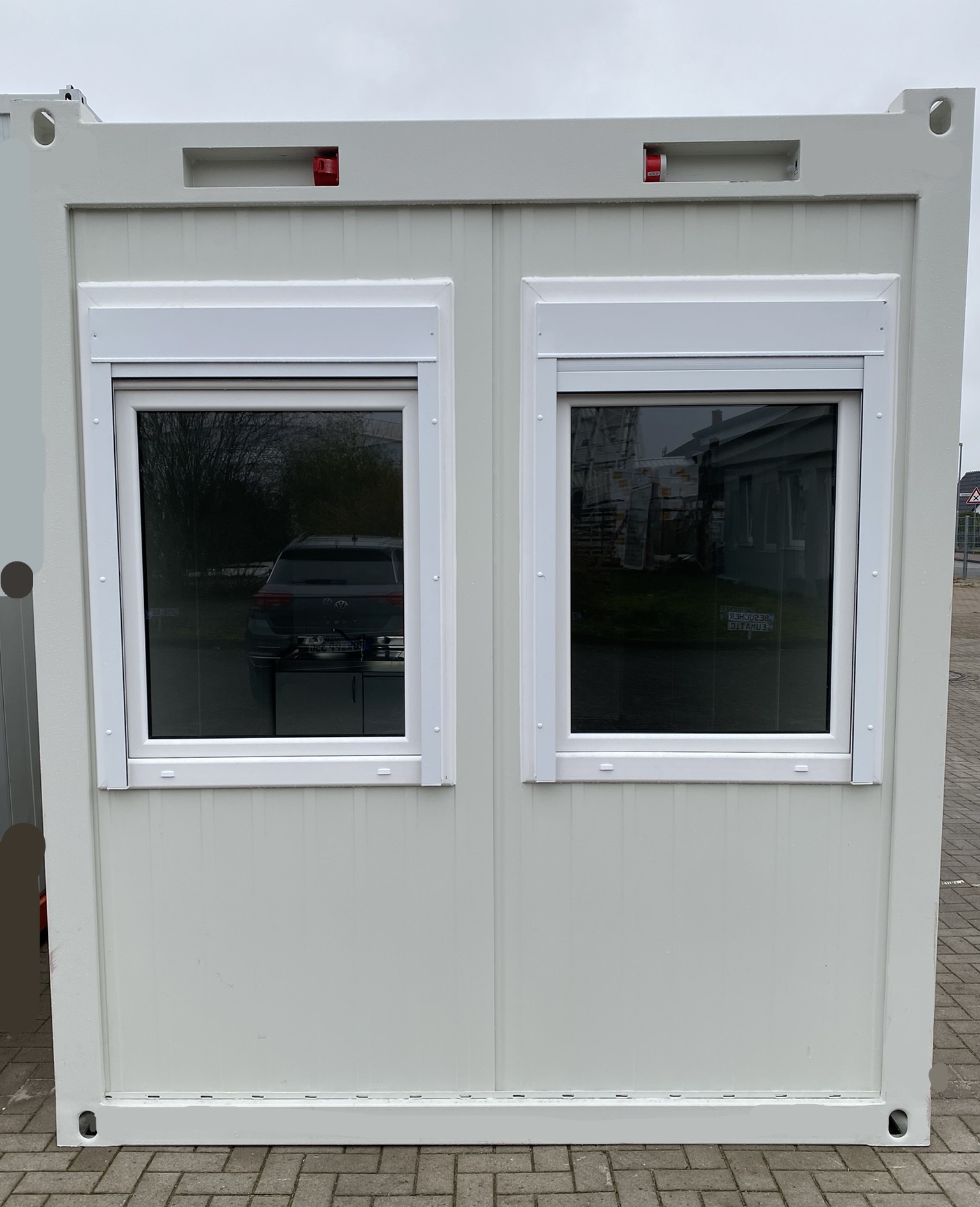
24′ Office Container
The 24′ corridor container, with a width equivalent to three 8′ containers, offers a robust and modular floor solution for modular container buildings. Perfect for creating walkways, staircases, or connecting spaces at construction sites, events, and other temporary setups, it ensures seamless integration and flexibility. Easy to install and relocate, this container optimizes space and enhances functionality, making it an ideal choice for dynamic environments.
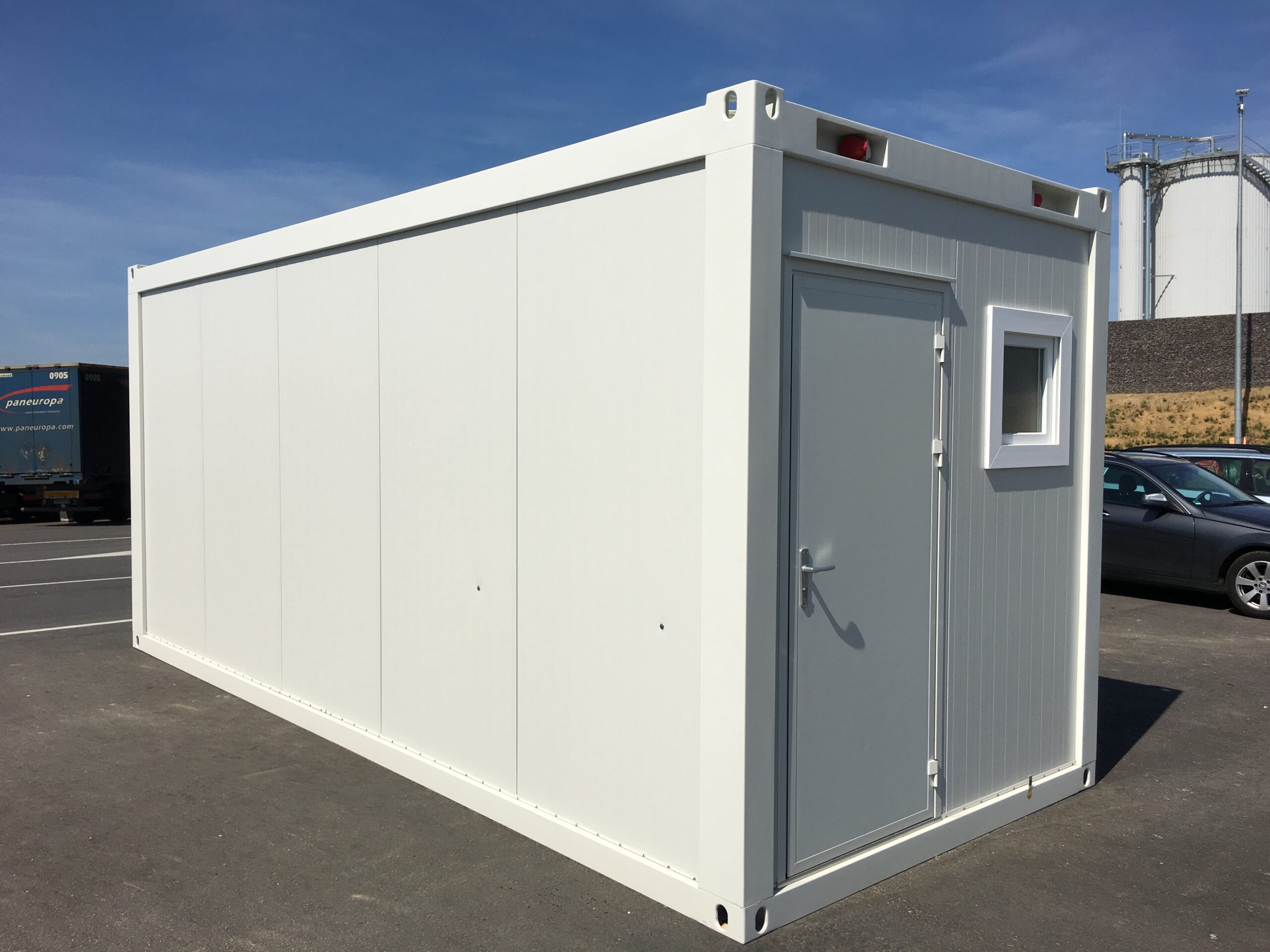
20′ Mix WC+Shower
Sanitary container, 2435x6055mm, mixt toilets and shower cabins, with painted steel frame, insulated floor and roof, partition walls, sanitary facilities (toilets, showers, washbasins), and windows. Includes electric distribution, lights, sockets, heaters, and fan. Fully equipped for plumbing and electrical needs.
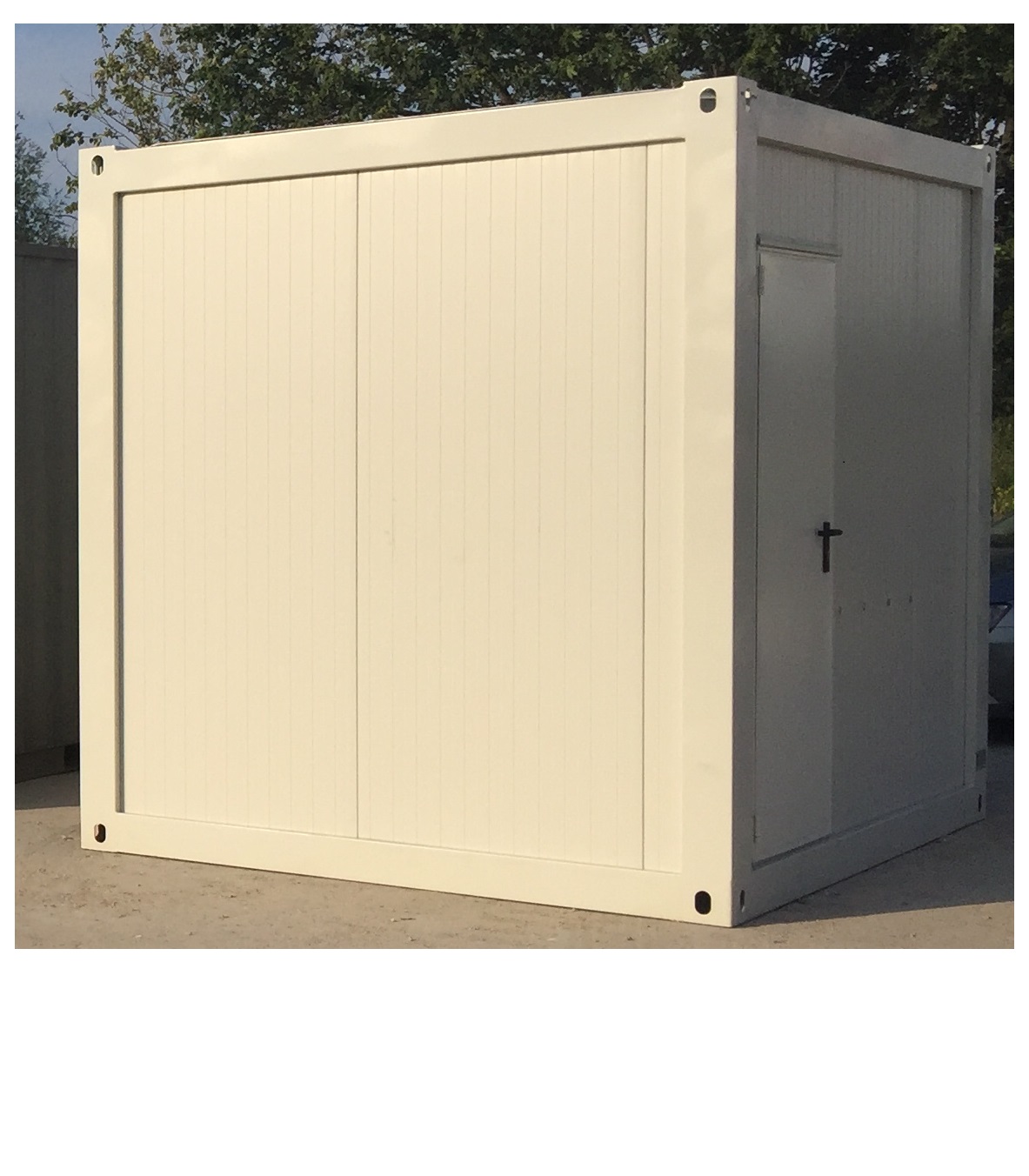
10′ Sanitary container with Toilet and Shower cabin
Discover our compact 10′ sanitary container featuring a fully-equipped toilet cabin, shower cabin, urinal, and wash basin. Ideal for events, construction sites, and remote locations, it offers a hygienic and convenient solution in a space-efficient design.

