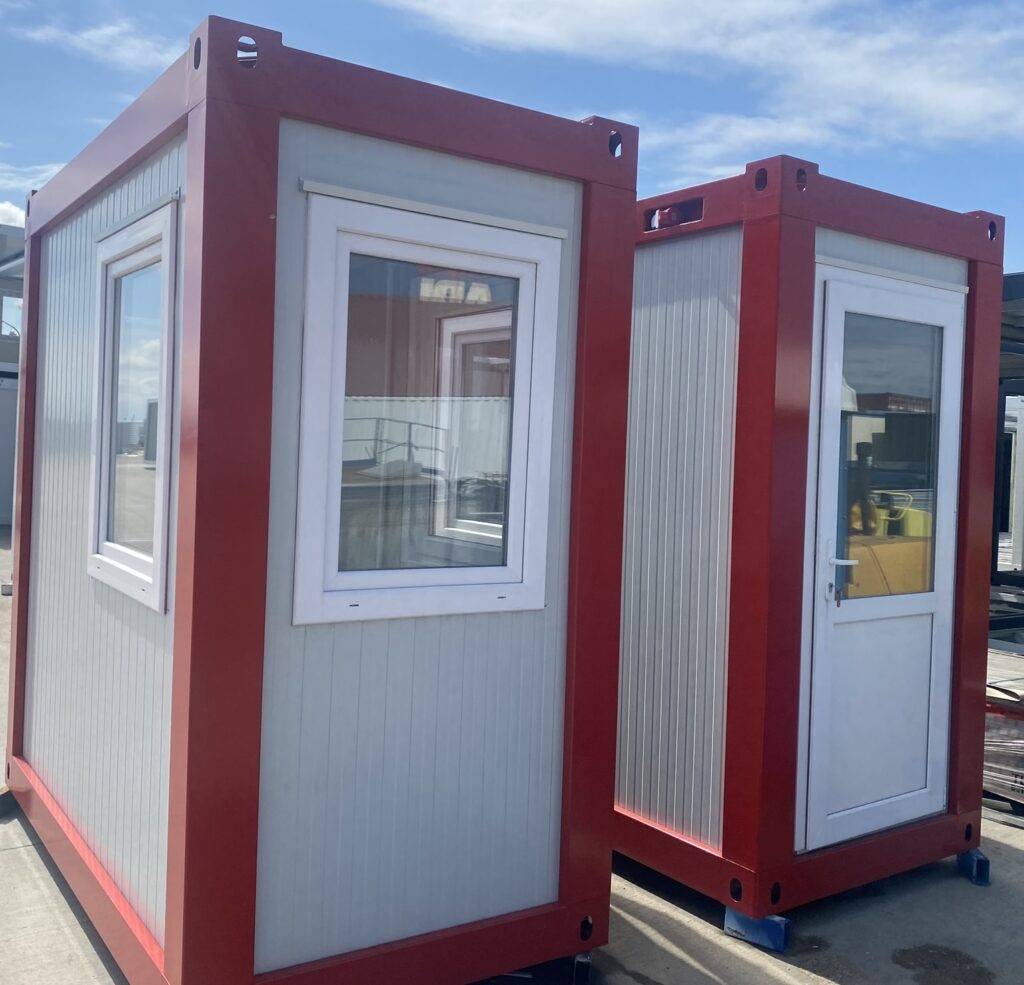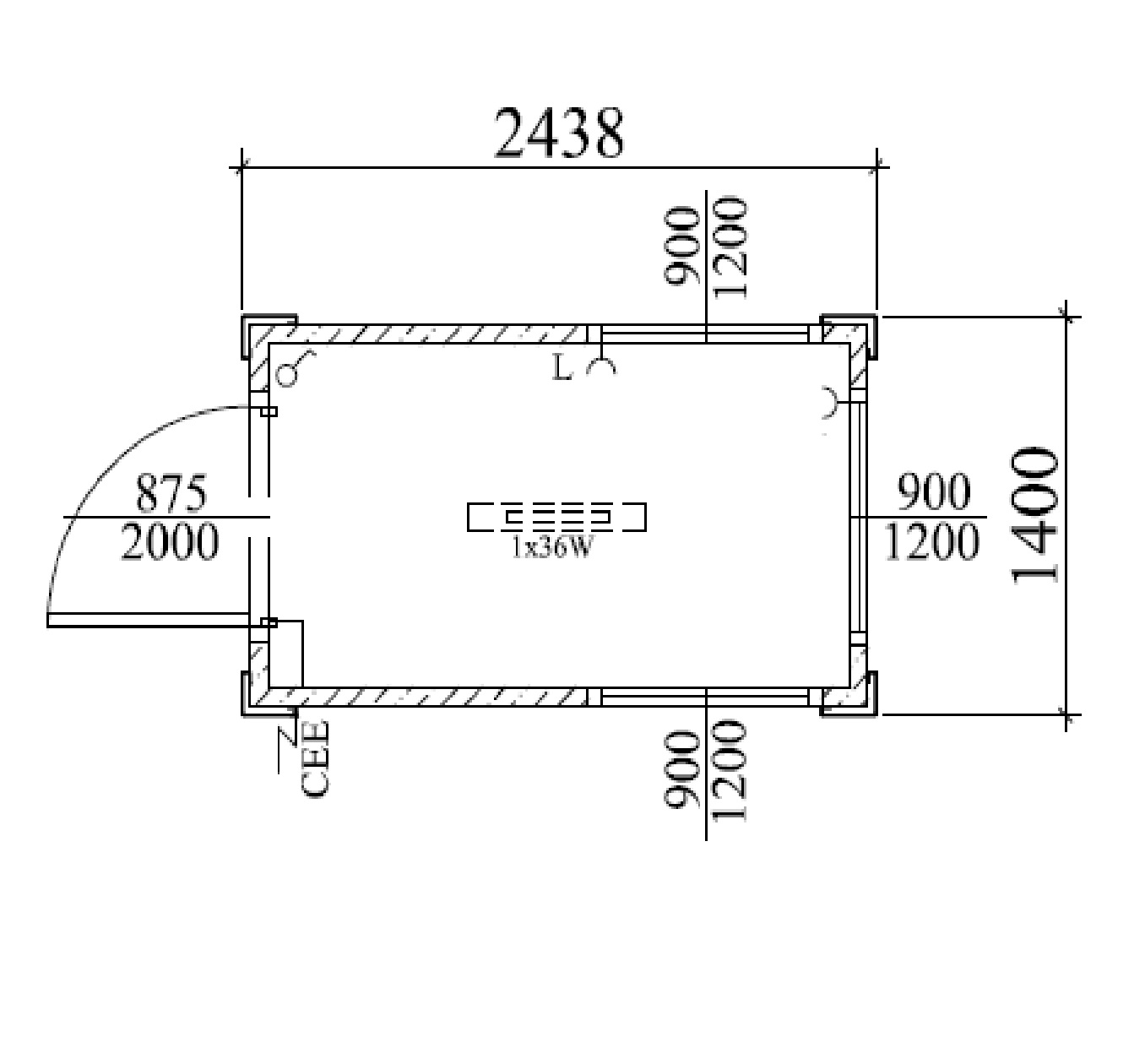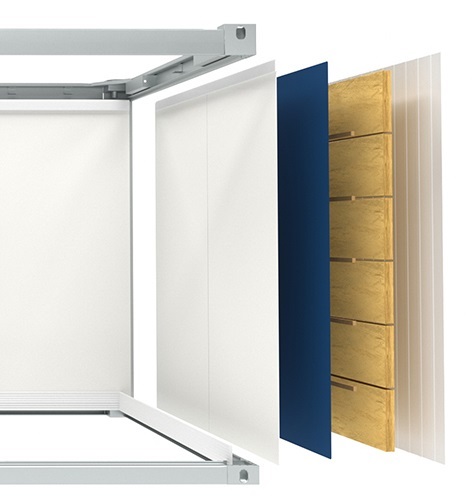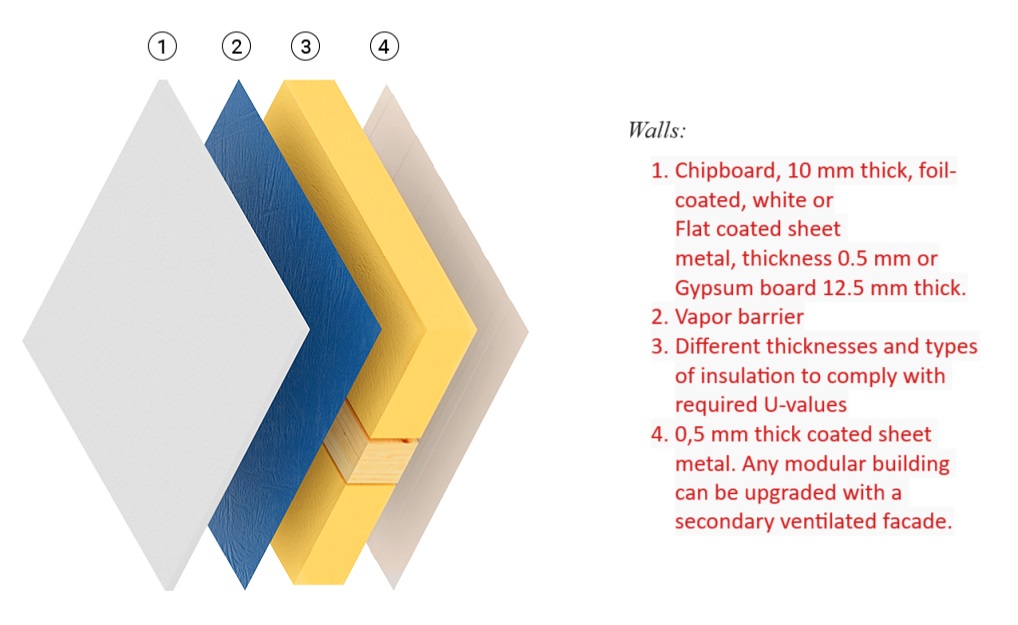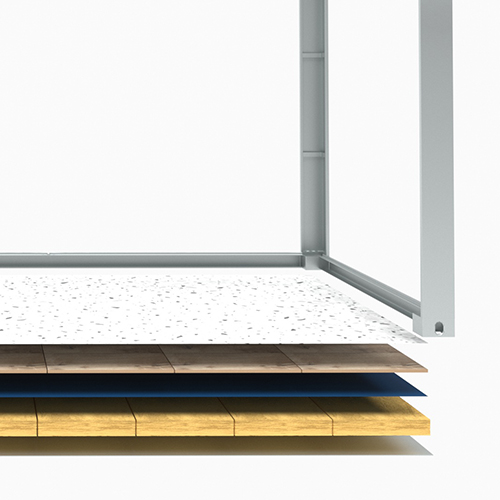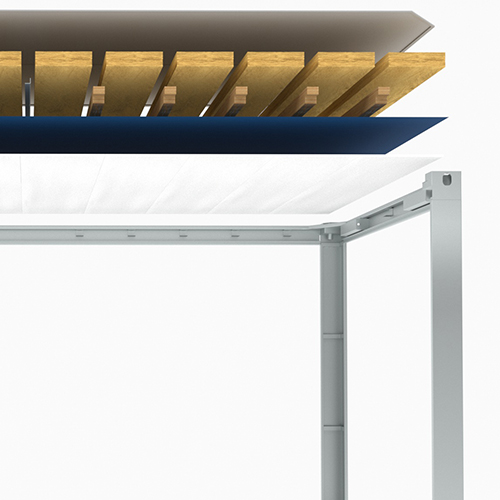5' Watchman cabin
5' Watchman cabin
Product specifications
1. CONTAINER FRAME
- Painting of frame 2438x1400mm in C3M 7 to 15 years, ISO12944-2
- Floor frame, dimensions 2438x1400mm, H=120mm 1.0 pcs.
- PVC floor covering, thickness 1.5mm, antistatic, for floor dimensions 1.0 pcs, 2438x1400mm
- Floor panel – wood agregate, thickness 20mm, for floor dimensions 1.0 pcs, 2438x1400mm
- Insulation from floor 2438x1400mm, DF 40, insulation thickness 100mm, U= 0.35 W/m2K 1.0 pcs
- Ceiling frame, dimensions 2438x1400mm, H=200mm 1.0 pcs
- Ceiling covering - chipboard, thickness 10mm, for ceiling dimensions 1.0 pc, 2438x1400mm
- Ceiling insulation 2438x1400mm, DF 40, insulation thickness 100mm, U= 0,36 W/m2K, 1,0 pcs
- Corner columns 210x152mm, L=2445mm, thickness 3.0mm, S350GD+Z140 1.0 Kpl
2. FAÇADE PANELS
- Panel FTL 60mm, L= 2465mm, DF 40, U=0,57 W/m2K RAL 9002 4 pcs
- Half panel FTL 60mm, L= 2465mm, DF 40, U=0.57 W/m2K RAL 9002 2.0 pcs
3. WINDOWS AND GLAZING
- Single-leaf PVC window with roller blind, dimensions 885x1372mm, 1.0 pcs, Uw=1.6W/m2K
- Single-leaf PVC window without roller blind, dimensions 885x1372mm, 2.0 pcs, Uw=1.6W/m2K
4. DOOR
- Single-leaf polystyrene/EPS+AL door, dimensions 905x2060mm, for wall 60-90mm, 1.0 pcs, U=1.8W/M2K
5. ELECTRICAL INSTALLATION
- Electrical distribution box, surface-mounted, single-row, 12-digit, IP 30, for dry locations, 1.0 pcs mounted on the ceiling
- Socket outlet and plug PCE -32A/400V, 5P, IP 44 1.0 pcs.
- Recesses in ceiling profile for electrical connection (socket and plug) 1.0 pcs
- Luminaire, fluo 1 X 58W, IP66 1.0 pc
- Switch 10A/230V, IP20, for dry locations 1.0 pcs
- Socket outlet 16A/230V, IP20, for dry locations 1.0 pcs
- Double socket outlet 16A/230V, IP20, for dry locations 1.0 pcs
Technical data
| Internal dimensions | L x W x H : 2.238 x 1.200 x 2.300mm / 2.500 mm |
|---|---|
| External dimensions | L x W x H : 2.435 x 1.400 x 2.590mm / 2.765 mm |
| Thermal insulation | PU-Panels, Mineral wool |
| Color | Any |
Recommended Products
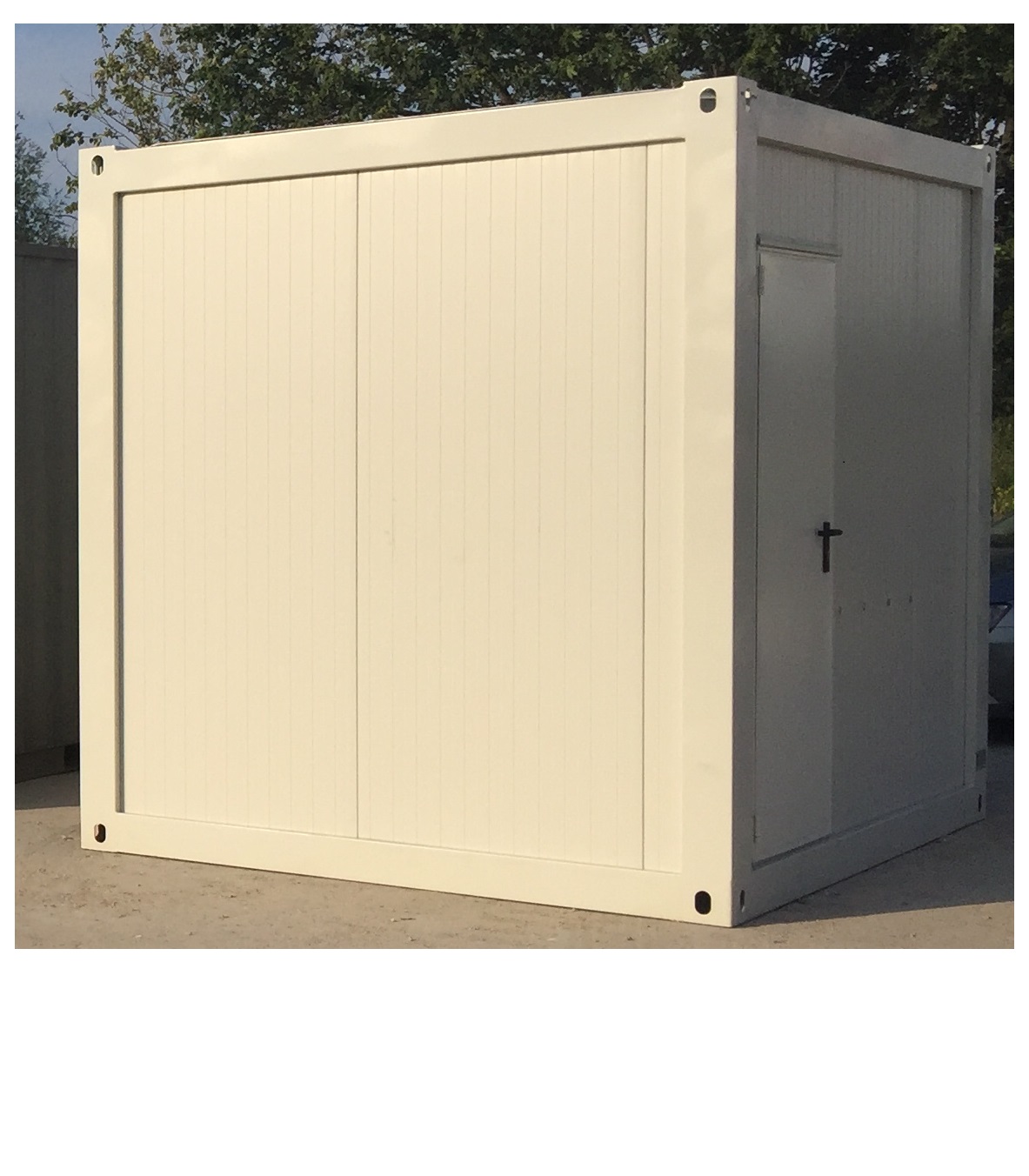
10′ Sanitary container with Toilet and Shower cabin
Discover our compact 10′ sanitary container featuring a fully-equipped toilet cabin, shower cabin, urinal, and wash basin. Ideal for events, construction sites, and remote locations, it offers a hygienic and convenient solution in a space-efficient design.
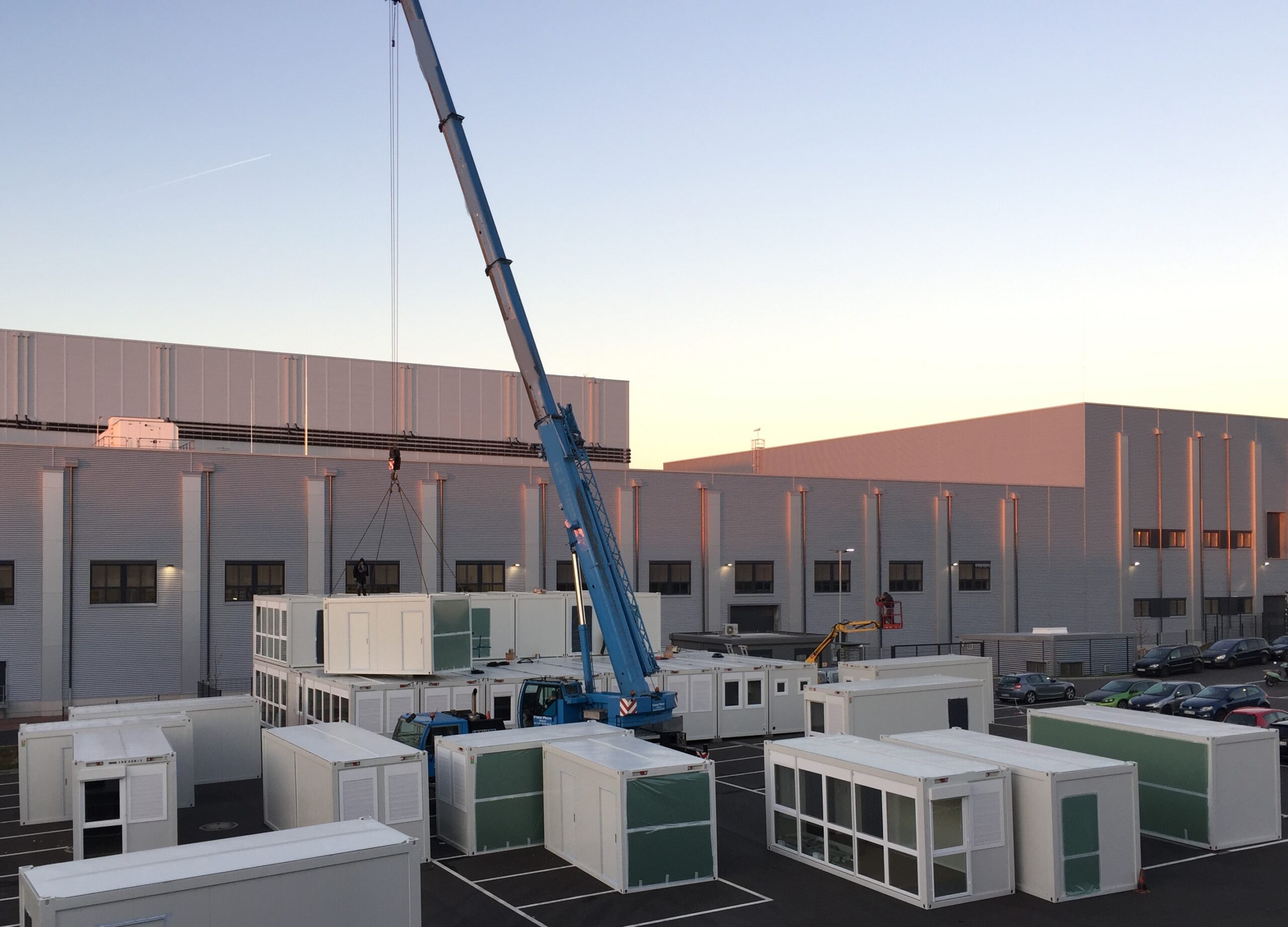
20′ Standard Modular Container
A 20′ office container is a robust, modular workspace solution, specifically designed for versatility and mobility. Ideal for use as temporary offices at construction sites, event management offices, disaster relief command centers, remote field offices, and additional office space for expanding businesses. Their portability allows for easy relocation and reconfiguration as project needs change. Quickly installed and effortlessly adaptable, this container is the epitome of convenience. Prefabricated and prepped for immediate use, it arrives ready to revolutionize your environment without delay. Designed for swift delivery and assembly, it optimizes time and resources, ensuring seamless integration into your workflow. Its mobility offers unparalleled flexibility, allowing for easy relocation or reconfiguration to meet evolving needs.

20′ Storage Container
Using a 20-foot shipping container for storage is a practical and versatile solution, offering durability, security, and flexibility. Whether you need storage for personal belongings, business inventory, equipment, or other goods, these containers can be customized to meet your unique needs. In recent years, they have gained popularity not only for short- or long-term rentals but also as innovative solutions for workshops or even as the foundation for converted homes.
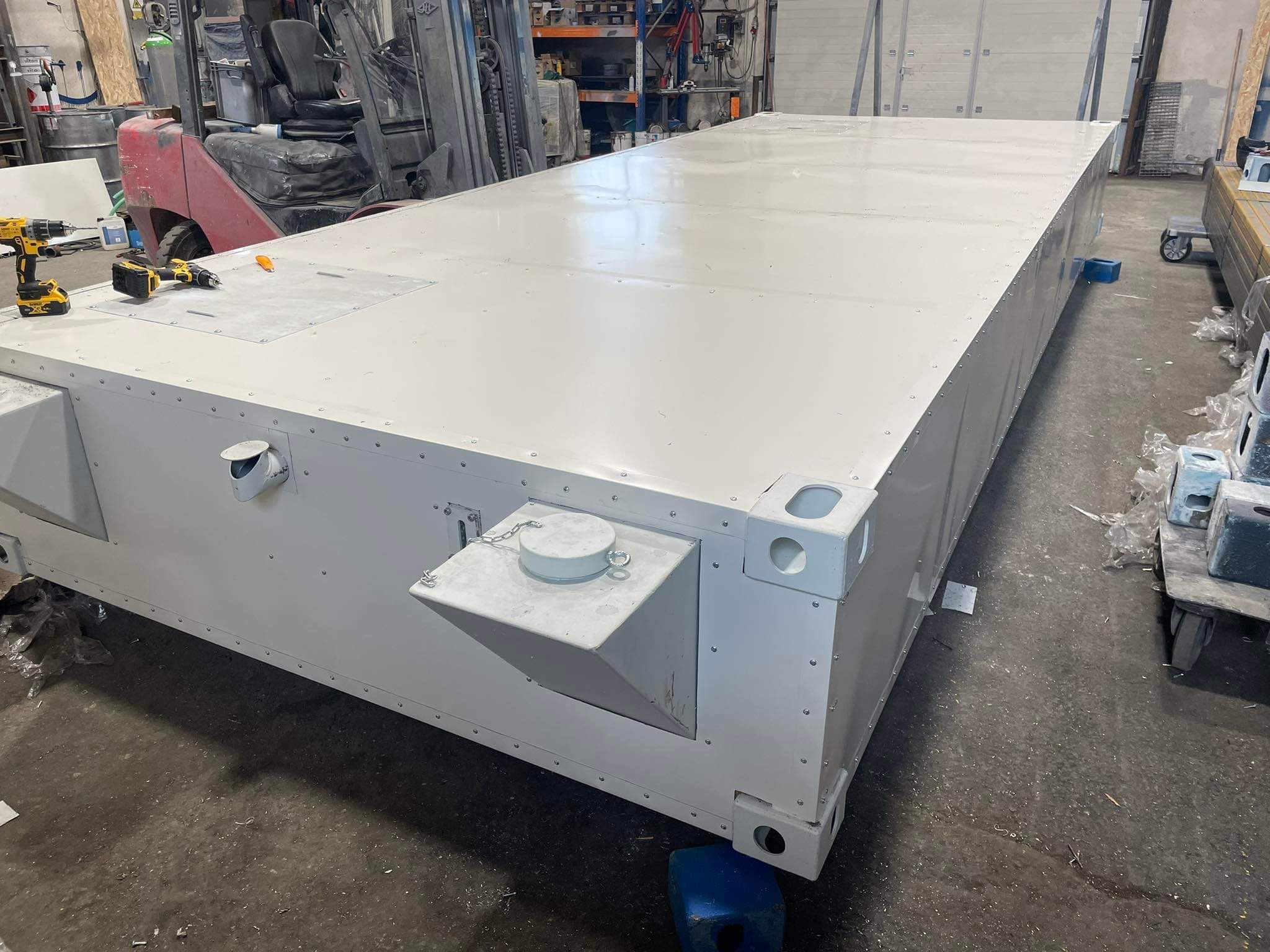
20′ Combi Fresh – Sewage Water Tank
The 20′ combi tank is designed for sewage and fresh water storage, featuring a durable steel structure, mineral wool insulation, dual inlet pipes, a 3000 L/h pump, and separate compartments (60% sewage, 40% water), ensuring efficient, regulated waste and water management.

