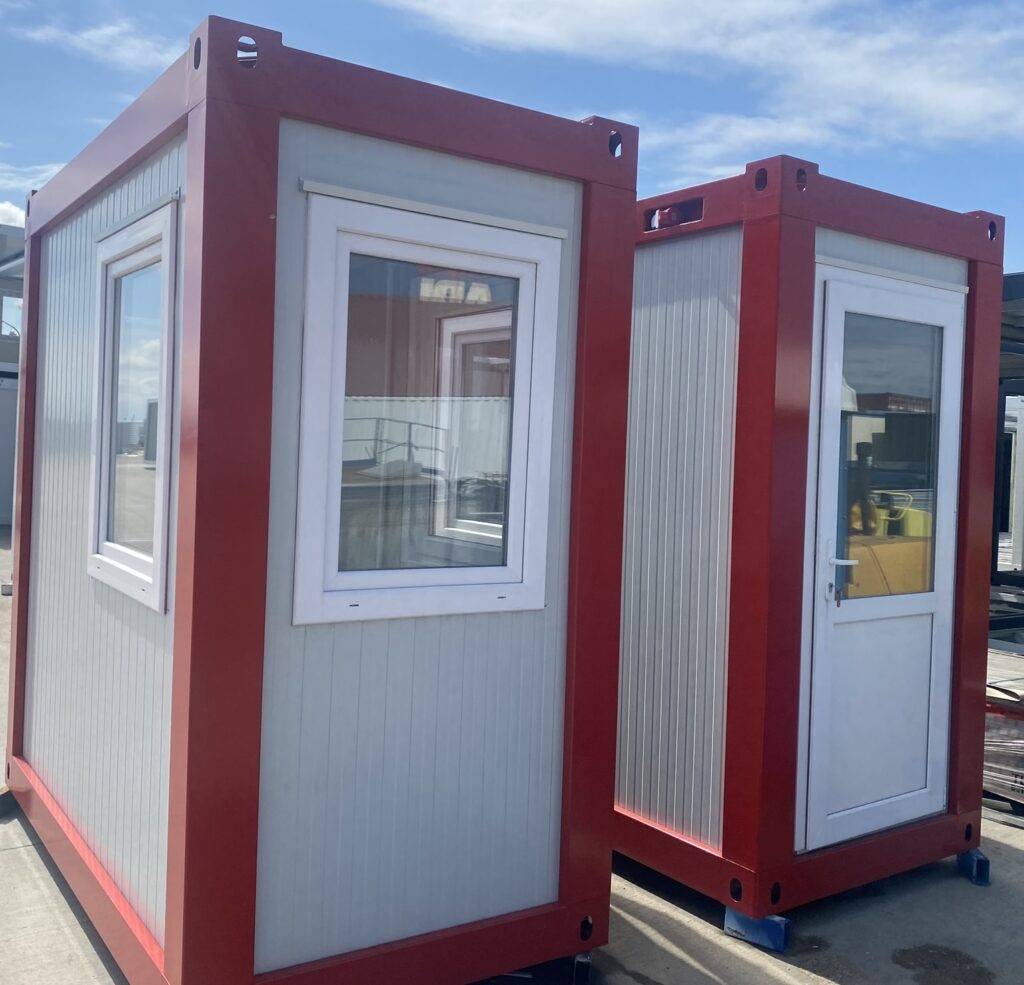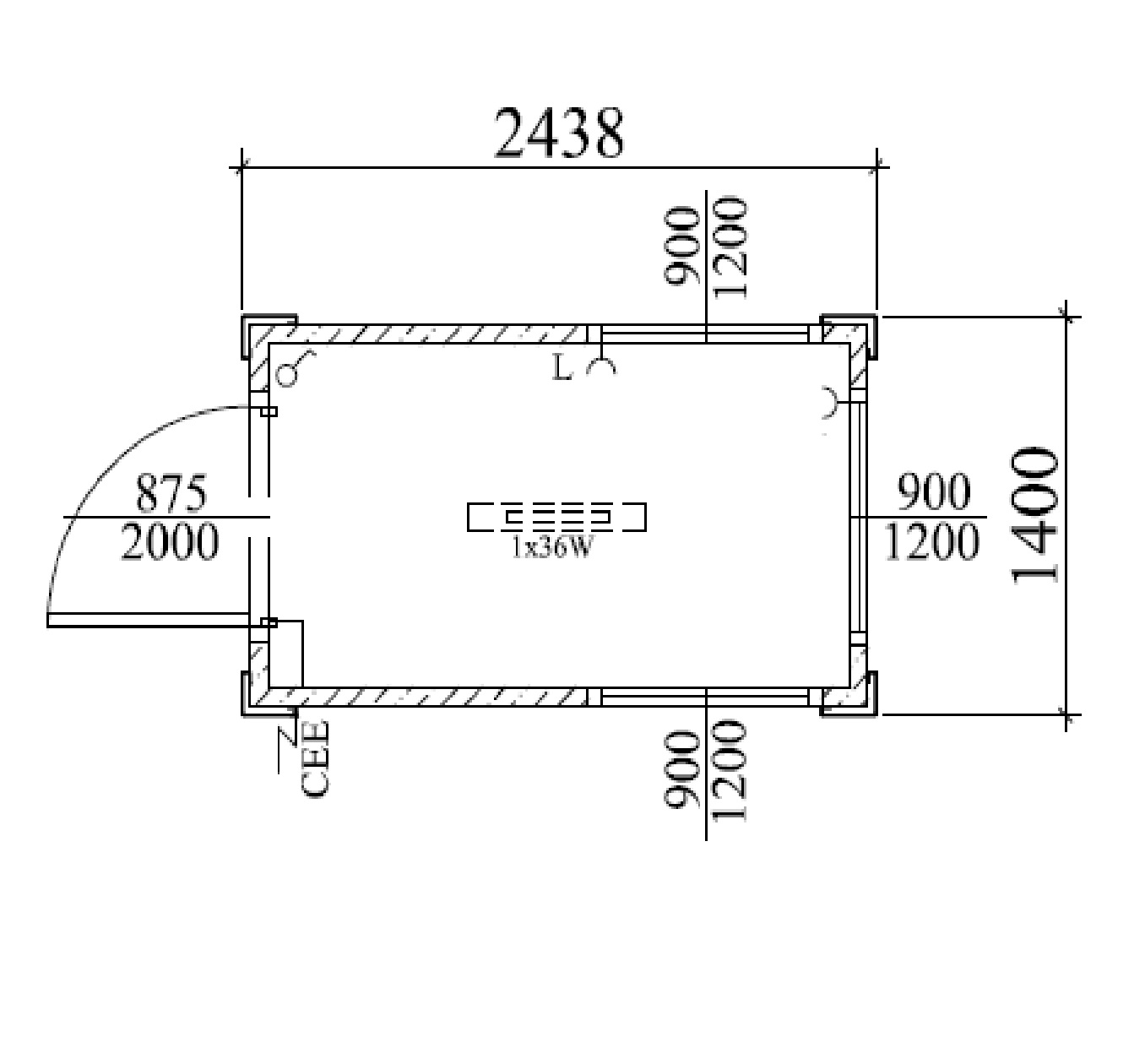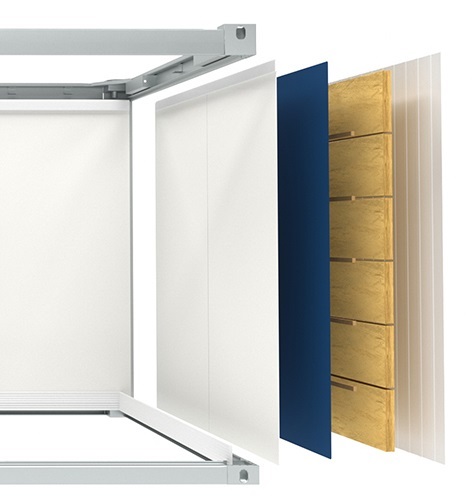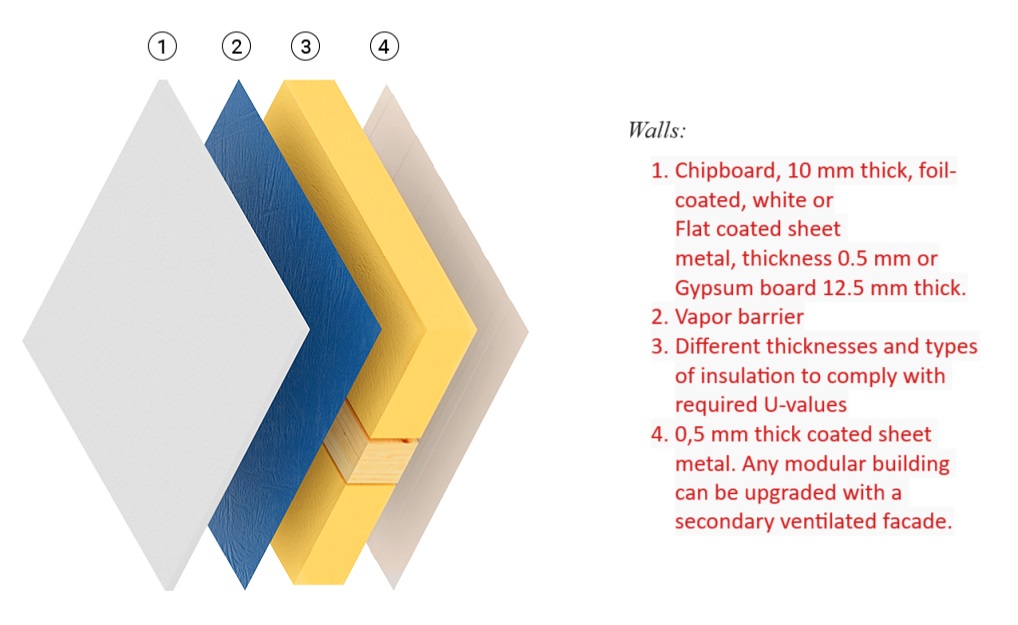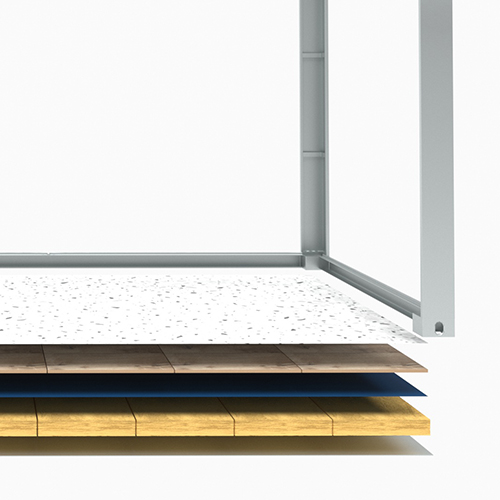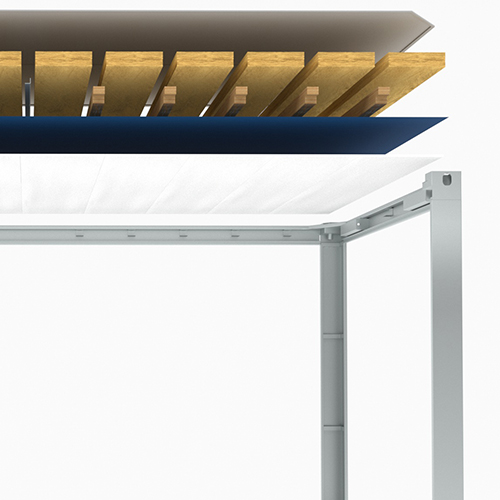5' Watchman cabin
5' Watchman cabin
Product specifications
1. CONTAINER FRAME
- Painting of frame 2438x1400mm in C3M 7 to 15 years, ISO12944-2
- Floor frame, dimensions 2438x1400mm, H=120mm 1.0 pcs.
- PVC floor covering, thickness 1.5mm, antistatic, for floor dimensions 1.0 pcs, 2438x1400mm
- Floor panel – wood agregate, thickness 20mm, for floor dimensions 1.0 pcs, 2438x1400mm
- Insulation from floor 2438x1400mm, DF 40, insulation thickness 100mm, U= 0.35 W/m2K 1.0 pcs
- Ceiling frame, dimensions 2438x1400mm, H=200mm 1.0 pcs
- Ceiling covering - chipboard, thickness 10mm, for ceiling dimensions 1.0 pc, 2438x1400mm
- Ceiling insulation 2438x1400mm, DF 40, insulation thickness 100mm, U= 0,36 W/m2K, 1,0 pcs
- Corner columns 210x152mm, L=2445mm, thickness 3.0mm, S350GD+Z140 1.0 Kpl
2. FAÇADE PANELS
- Panel FTL 60mm, L= 2465mm, DF 40, U=0,57 W/m2K RAL 9002 4 pcs
- Half panel FTL 60mm, L= 2465mm, DF 40, U=0.57 W/m2K RAL 9002 2.0 pcs
3. WINDOWS AND GLAZING
- Single-leaf PVC window with roller blind, dimensions 885x1372mm, 1.0 pcs, Uw=1.6W/m2K
- Single-leaf PVC window without roller blind, dimensions 885x1372mm, 2.0 pcs, Uw=1.6W/m2K
4. DOOR
- Single-leaf polystyrene/EPS+AL door, dimensions 905x2060mm, for wall 60-90mm, 1.0 pcs, U=1.8W/M2K
5. ELECTRICAL INSTALLATION
- Electrical distribution box, surface-mounted, single-row, 12-digit, IP 30, for dry locations, 1.0 pcs mounted on the ceiling
- Socket outlet and plug PCE -32A/400V, 5P, IP 44 1.0 pcs.
- Recesses in ceiling profile for electrical connection (socket and plug) 1.0 pcs
- Luminaire, fluo 1 X 58W, IP66 1.0 pc
- Switch 10A/230V, IP20, for dry locations 1.0 pcs
- Socket outlet 16A/230V, IP20, for dry locations 1.0 pcs
- Double socket outlet 16A/230V, IP20, for dry locations 1.0 pcs
Technical data
| Internal dimensions | L x W x H : 2.238 x 1.200 x 2.300mm / 2.500 mm |
|---|---|
| External dimensions | L x W x H : 2.435 x 1.400 x 2.590mm / 2.765 mm |
| Thermal insulation | PU-Panels, Mineral wool |
| Color | Any |
Recommended Products
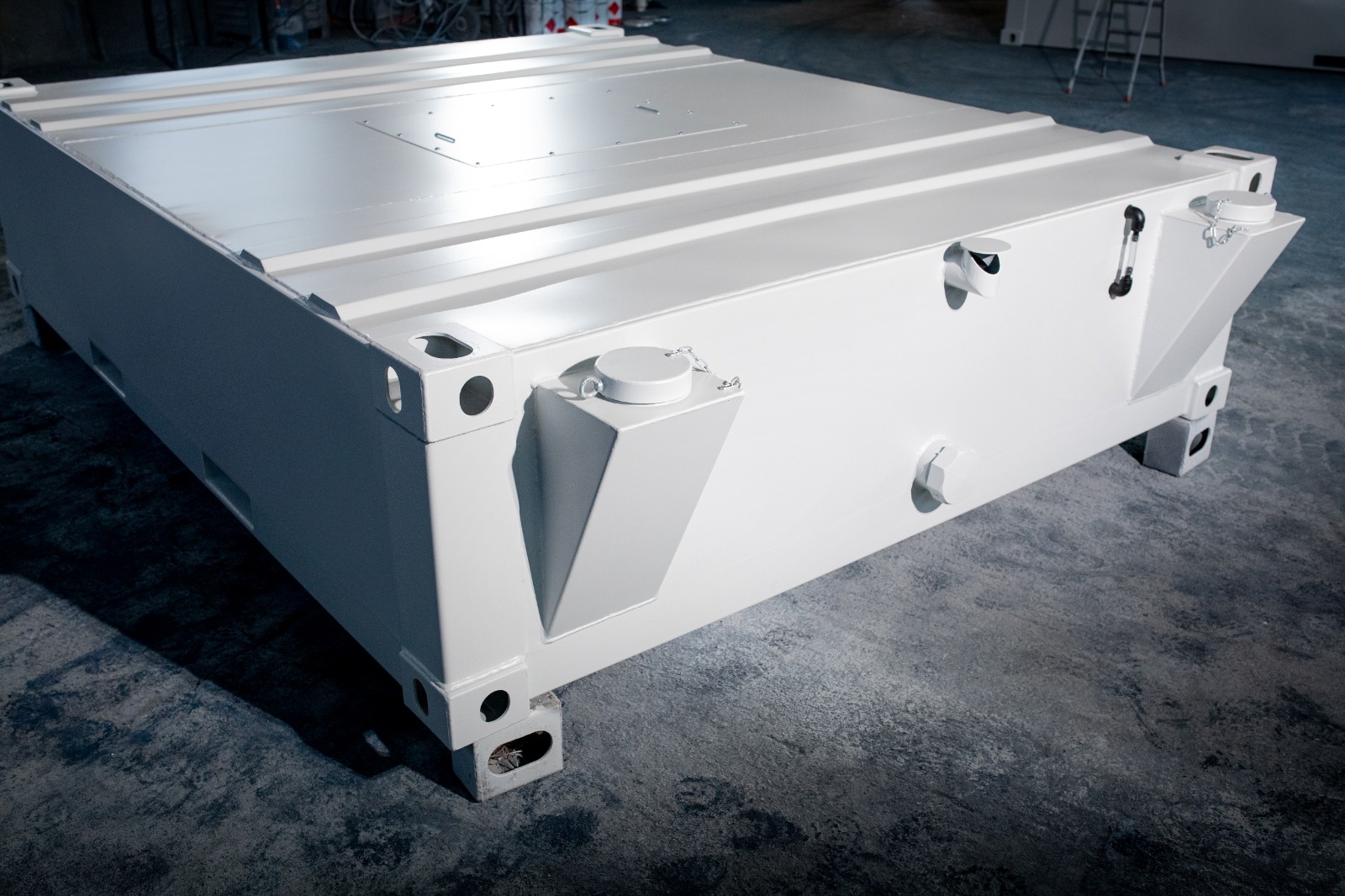
10′ Standard Sewage Tank
A 10′ standard sewage tank is a durable, compact solution for storing and managing waste in various settings. Often used in construction sites, remote locations, and temporary facilities, it ensures safe, hygienic waste storage and disposal, meeting environmental regulations.
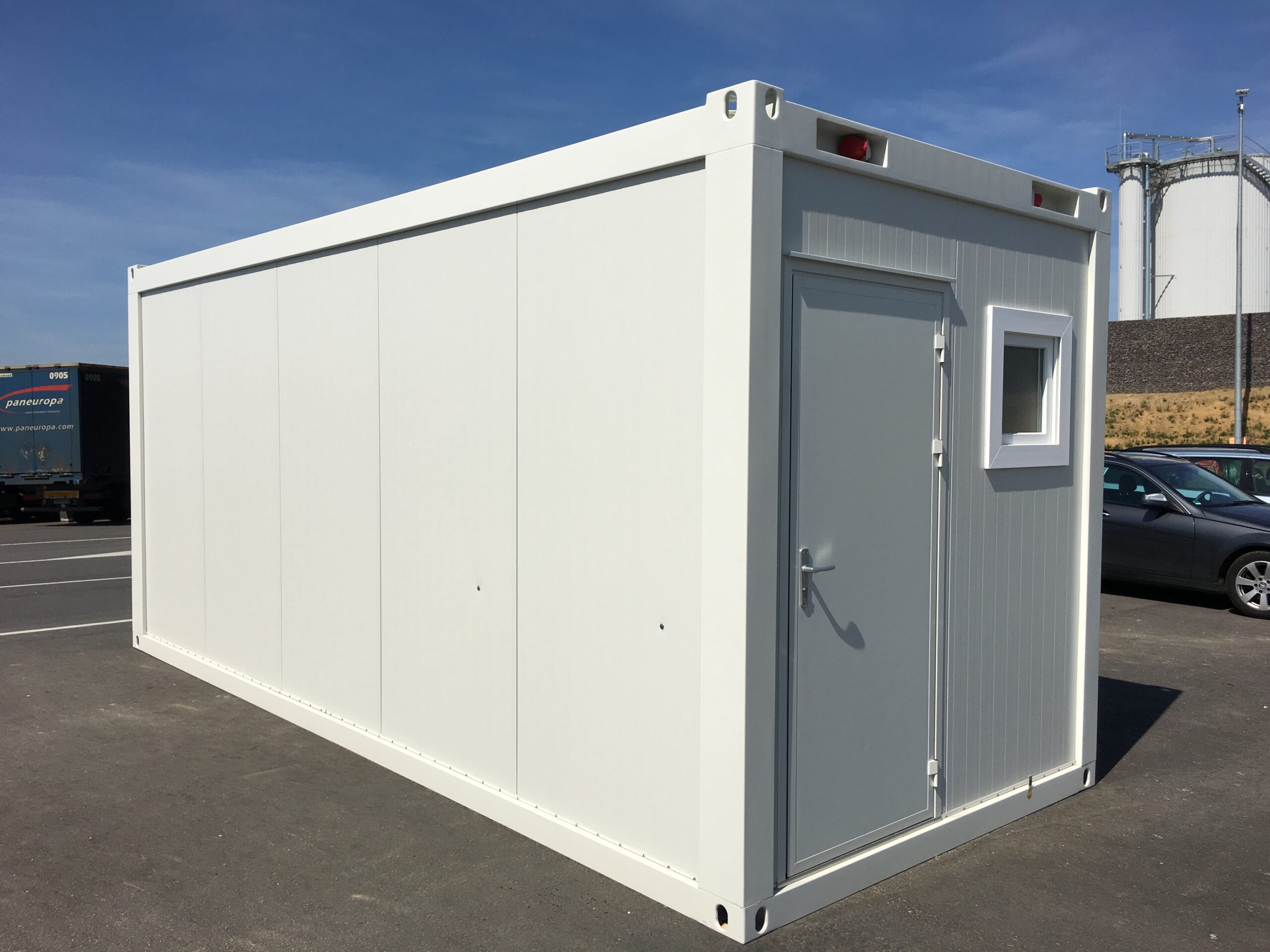
20′ WC Cabins
Sanitary container, with 6 toilet cabins, 2435x6055mm, with painted steel frame, insulated floor and roof, partition walls, sanitary facilities (toilets, urinals and washbasins), and windows. Includes electric distribution, lights, sockets, heaters, and fan. Fully equipped for plumbing and electrical needs.
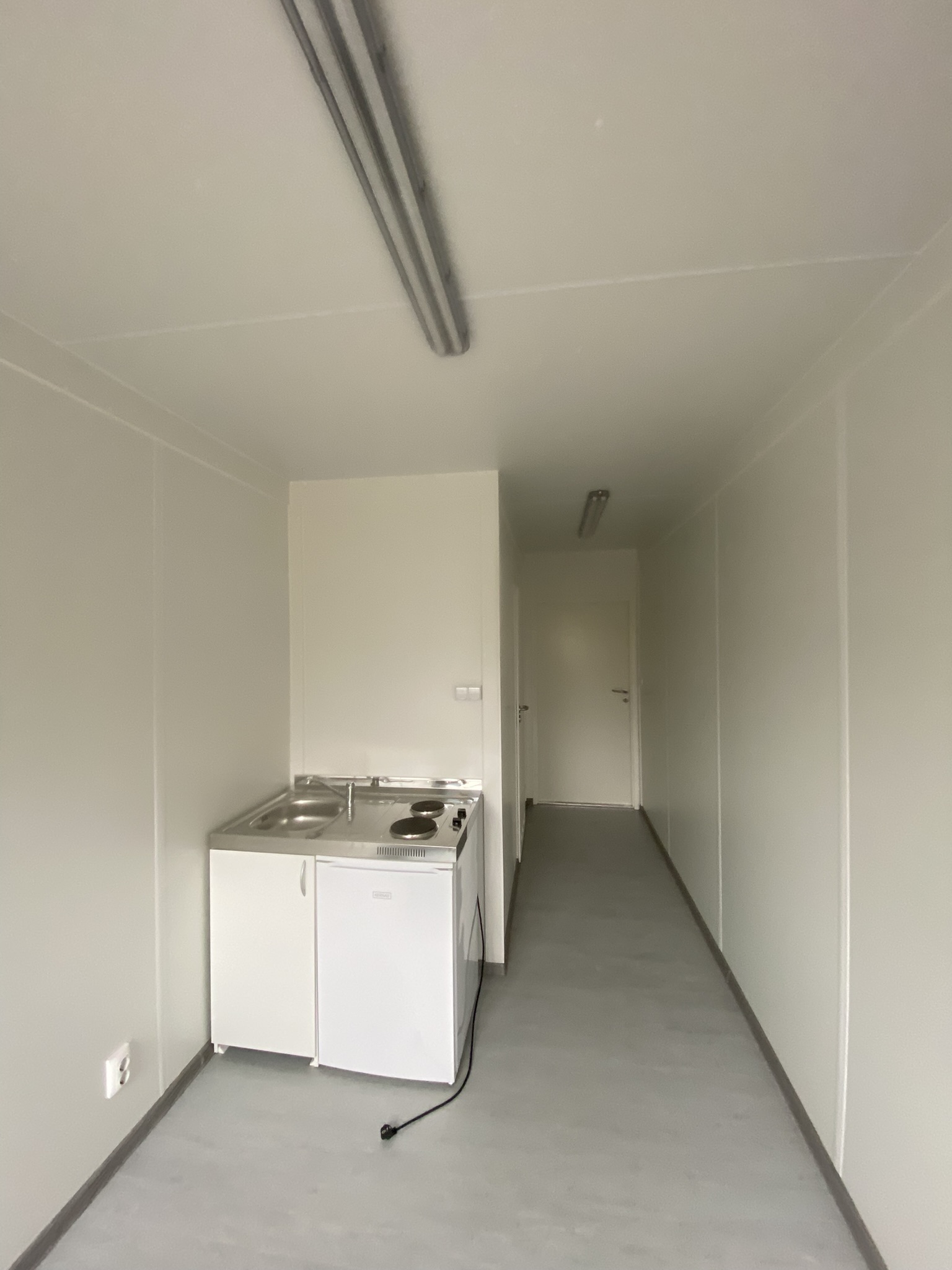
20′ Office Container with minikitchen
Transform your space with unparalleled versatility. Quickly installed and effortlessly adaptable, this container is the epitome of convenience. Prefabricated and prepped for immediate use, it arrives ready to revolutionize your environment without delay. Designed for swift delivery and assembly, it optimizes time and resources, ensuring seamless integration into your workflow. Its mobility offers unparalleled flexibility, allowing for easy relocation or reconfiguration to meet evolving needs.
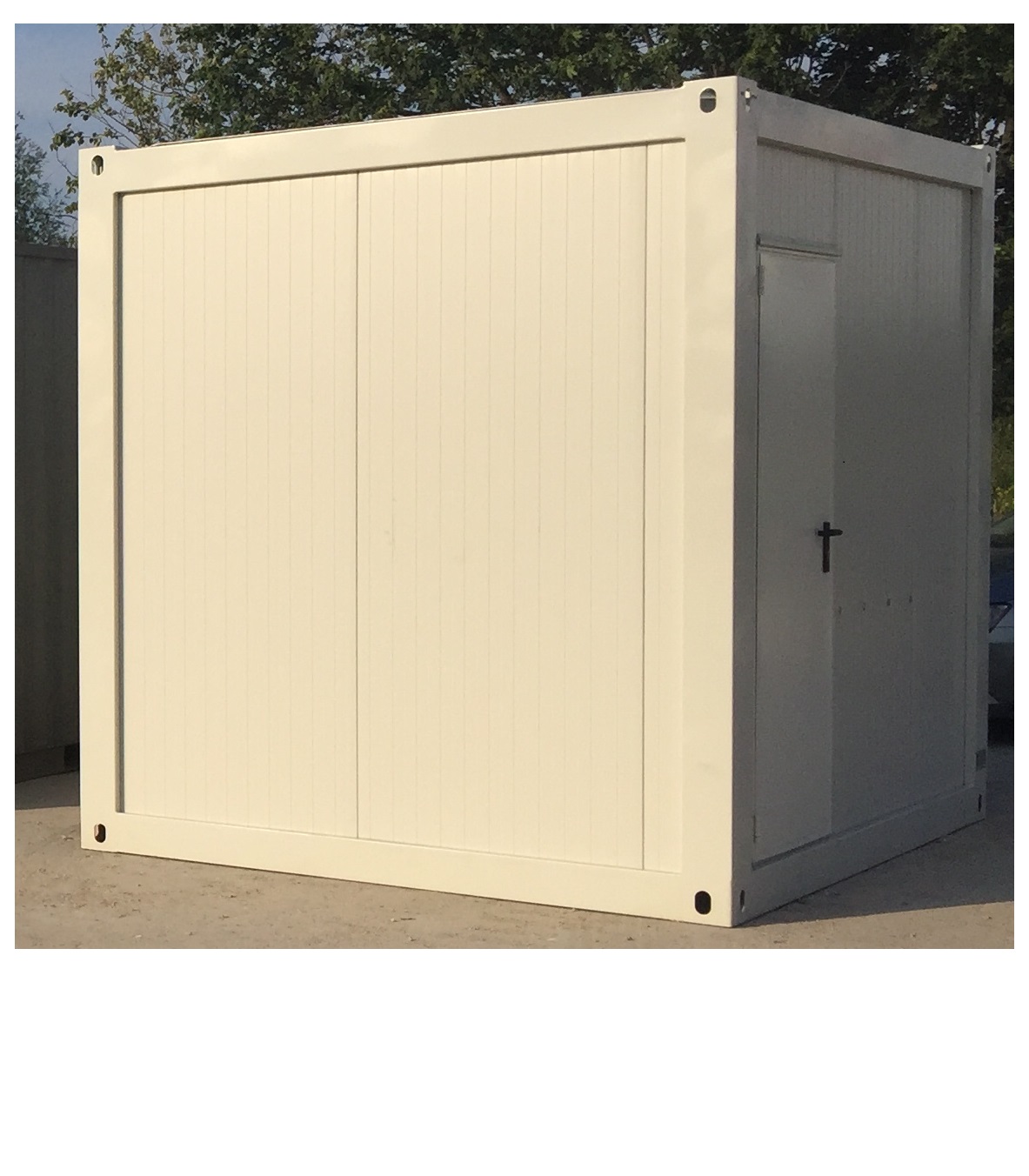
10′ Office Container
A 10′ office container offers a practical, durable, and cost-effective solution for small office or watchman cabins. Its compact size, ease of customization, and portability make it the ideal choice for a variety of applications, ensuring flexibility and security for your needs.

